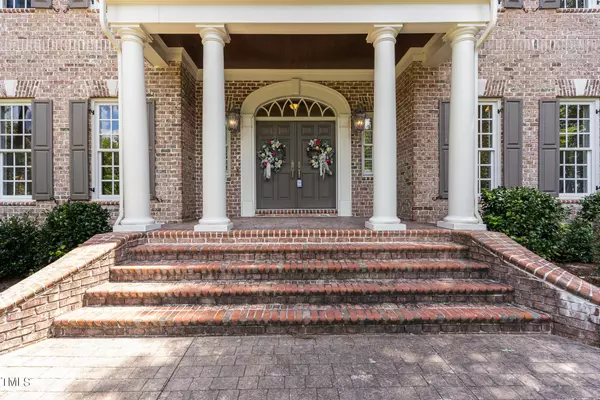Bought with Better Homes & Gardens Real Es
$1,250,000
$1,300,000
3.8%For more information regarding the value of a property, please contact us for a free consultation.
6 Beds
5 Baths
4,481 SqFt
SOLD DATE : 11/04/2024
Key Details
Sold Price $1,250,000
Property Type Single Family Home
Sub Type Single Family Residence
Listing Status Sold
Purchase Type For Sale
Square Footage 4,481 sqft
Price per Sqft $278
Subdivision Carpenter Village
MLS Listing ID 10048593
Sold Date 11/04/24
Style House,Site Built
Bedrooms 6
Full Baths 4
Half Baths 1
HOA Fees $82/qua
HOA Y/N Yes
Abv Grd Liv Area 4,481
Originating Board Triangle MLS
Year Built 2004
Annual Tax Amount $7,586
Lot Size 0.570 Acres
Acres 0.57
Property Description
Welcome home to this over 1/2 acre, all-brick Carpenter Village BEAUTY! Original builder's personal home with so many details such as multiple custom archways, pocket doors, plantation shutters throughout, huge veranda with built in Beef Eater gas grill & outdoor speakers. Custom play structure fully turfed, Gorgeous Crepe Myrtles & Muscadine Grapes. There is a permitted finished 3rd floor to create your space whether a 6th bedroom, Theater/Game room, home school room, etc. Come see this home today!
Location
State NC
County Wake
Community Clubhouse, Curbs, Lake, Pool, Sidewalks, Street Lights, Tennis Court(S)
Zoning TRP
Direction From Davis Drive turn left on Morrisville Parkway, right on Louis Stephens Drive, turn right on April Bloom Lane, left on President's Walk Lane, turn right onto Monument View Lane and your home is on the left.
Rooms
Other Rooms Garage(s)
Basement Crawl Space, Exterior Entry
Interior
Interior Features Bathtub/Shower Combination, Bookcases, Built-in Features, Pantry, Ceiling Fan(s), Central Vacuum, Central Vacuum Prewired, Chandelier, Crown Molding, Double Vanity, Eat-in Kitchen, Entrance Foyer, Granite Counters, High Ceilings, Kitchen Island, Natural Woodwork, Recessed Lighting, Separate Shower, Shower Only, Smooth Ceilings, Soaking Tub, Storage, Tray Ceiling(s), Walk-In Closet(s), Walk-In Shower, Whirlpool Tub
Heating Central, Forced Air, Natural Gas
Cooling Ceiling Fan(s), Central Air, Multi Units
Flooring Carpet, Hardwood, Tile
Fireplaces Number 1
Fireplaces Type Family Room, Gas
Fireplace Yes
Window Features Plantation Shutters,Skylight(s)
Appliance Dishwasher, Disposal, Electric Oven, Gas Cooktop, Gas Water Heater, Humidifier, Instant Hot Water, Microwave, Stainless Steel Appliance(s), Tankless Water Heater, Oven, Warming Drawer
Laundry Inside, Laundry Closet, Laundry Room, Main Level, Sink, Washer Hookup
Exterior
Exterior Feature Balcony, Basketball Court, Built-in Barbecue, Garden, Gas Grill, Lighting, Outdoor Grill, Playground, Private Yard, Smart Irrigation
Garage Spaces 2.0
Fence None
Pool Association, Community, Fenced, In Ground, Lap, Outdoor Pool
Community Features Clubhouse, Curbs, Lake, Pool, Sidewalks, Street Lights, Tennis Court(s)
Utilities Available Cable Available, Electricity Connected, Natural Gas Connected, Phone Available, Septic Connected, Sewer Connected, Water Connected
Waterfront No
View Y/N Yes
View Garden, Neighborhood
Roof Type Shingle
Street Surface Concrete
Porch Front Porch, Patio, Porch, Rear Porch
Parking Type Additional Parking, Concrete, Driveway, Garage, Garage Door Opener, Garage Faces Rear, Inside Entrance, Lighted, On Site, Oversized, Private
Garage Yes
Private Pool No
Building
Lot Description Back Yard, Close to Clubhouse, Front Yard, Garden, Hardwood Trees, Landscaped, Level, Many Trees, Private, Rectangular Lot
Faces From Davis Drive turn left on Morrisville Parkway, right on Louis Stephens Drive, turn right on April Bloom Lane, left on President's Walk Lane, turn right onto Monument View Lane and your home is on the left.
Story 3
Foundation Brick/Mortar
Sewer Other
Water Public
Architectural Style Traditional, Transitional
Level or Stories 3
Structure Type Brick
New Construction No
Schools
Elementary Schools Wake - Carpenter
Middle Schools Wake - Alston Ridge
High Schools Wake - Green Hope
Others
HOA Fee Include Maintenance Grounds,Storm Water Maintenance
Senior Community false
Tax ID 0745.03136361.000
Special Listing Condition Standard
Read Less Info
Want to know what your home might be worth? Contact us for a FREE valuation!

Our team is ready to help you sell your home for the highest possible price ASAP


GET MORE INFORMATION






