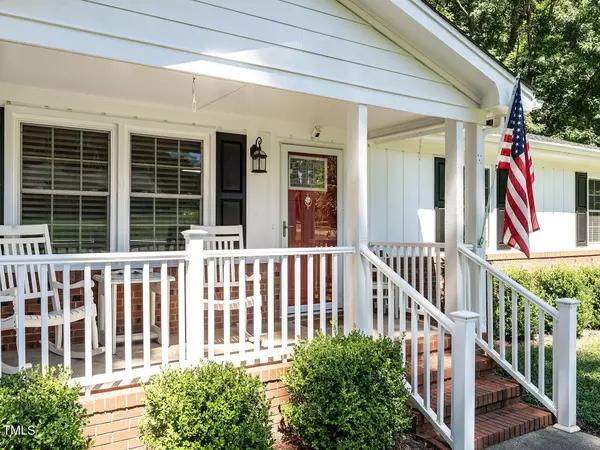Bought with eXp Realty, LLC - Clayton
$360,000
$375,000
4.0%For more information regarding the value of a property, please contact us for a free consultation.
3 Beds
2 Baths
1,553 SqFt
SOLD DATE : 11/04/2024
Key Details
Sold Price $360,000
Property Type Single Family Home
Sub Type Single Family Residence
Listing Status Sold
Purchase Type For Sale
Square Footage 1,553 sqft
Price per Sqft $231
Subdivision Van Story Hills
MLS Listing ID 10050874
Sold Date 11/04/24
Style Site Built
Bedrooms 3
Full Baths 2
HOA Y/N No
Abv Grd Liv Area 1,553
Originating Board Triangle MLS
Year Built 1975
Annual Tax Amount $3,353
Lot Size 0.270 Acres
Acres 0.27
Property Description
Renovated ranch home on large flat flat lot in quiet Van Story Hills. No HOA or restrictive covenants. Updated Kitchen boasts tons of natural light with skylight above island. Large FR and dining area highlight this open floor-plan that is great for entertaining. 3 spacious BR's with large owners' suite. Both full bathrooms have been tastefully renovated. 4th room/flex space is great for bonus/play-room or for extra storage. Huge multi-level deck overlooks large private backyard backing to wooded area. All new house systems within the past 6 years provides low maintenance living and move-in ready. Exterior painted in 2022. Close proximity to shops, parks and restaurants within a few minutes drive. 9 miles to downtown Raleigh and minutes drive to White Oak shopping centers. Perfect blend of privacy and convenience.
Location
State NC
County Wake
Direction From I-40/Beltline: Take Hammond Rd exit south. Hammond Rd becomes Timber Dr. (rt) on Harth Drive. (lt) Atchison St.
Rooms
Basement Crawl Space
Interior
Interior Features Ceiling Fan(s), Eat-in Kitchen, Kitchen Island, Open Floorplan, Walk-In Shower
Heating Electric, Heat Pump
Cooling Central Air, Electric
Flooring Carpet, Simulated Wood
Appliance Dishwasher, Electric Range, Electric Water Heater, Ice Maker, Microwave, Refrigerator
Laundry Laundry Room, Main Level
Exterior
Exterior Feature Private Yard, Rain Gutters
Utilities Available Cable Available, Electricity Connected, Water Connected
View Y/N Yes
Roof Type Shingle
Street Surface Asphalt
Porch Covered, Deck, Front Porch
Parking Type Concrete, Driveway
Garage No
Private Pool No
Building
Lot Description Front Yard, Level, Private, Wooded
Faces From I-40/Beltline: Take Hammond Rd exit south. Hammond Rd becomes Timber Dr. (rt) on Harth Drive. (lt) Atchison St.
Story 1
Foundation Block
Sewer Public Sewer
Water Public
Architectural Style Ranch
Level or Stories 1
Structure Type Board & Batten Siding,Brick,Wood Siding
New Construction No
Schools
Elementary Schools Wake County Schools
Middle Schools Wake County Schools
High Schools Wake County Schools
Others
Tax ID 1710641048
Special Listing Condition Standard
Read Less Info
Want to know what your home might be worth? Contact us for a FREE valuation!

Our team is ready to help you sell your home for the highest possible price ASAP


GET MORE INFORMATION






