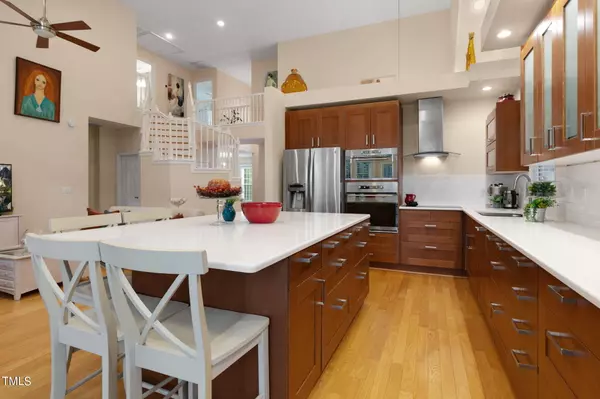Bought with Better Homes & Gardens Real Es
$630,000
$630,000
For more information regarding the value of a property, please contact us for a free consultation.
3 Beds
3 Baths
2,482 SqFt
SOLD DATE : 11/04/2024
Key Details
Sold Price $630,000
Property Type Townhouse
Sub Type Townhouse
Listing Status Sold
Purchase Type For Sale
Square Footage 2,482 sqft
Price per Sqft $253
Subdivision Lakeridgetownhomes
MLS Listing ID 10054912
Sold Date 11/04/24
Style Townhouse
Bedrooms 3
Full Baths 2
Half Baths 1
HOA Fees $305/mo
HOA Y/N Yes
Abv Grd Liv Area 2,482
Originating Board Triangle MLS
Year Built 1997
Annual Tax Amount $4,598
Lot Size 5,227 Sqft
Acres 0.12
Property Description
Move-in ready and fully upgraded, this beautiful 1.5-story end unit townhome in the sought-after Preston Village/Lakeridge community offers modern living, ample space, and unbeatable location. With 3 bedrooms, 2.5 baths, and an oversized bonus room, this home is perfect for those seeking comfort, convenience, and luxury.
Key Features:
Completely Renovated Kitchen: Enjoy cooking and entertaining in the chef-inspired kitchen featuring quartz countertops, stainless steel appliances, an abundance of cabinets, and a large island for added functionality. Sliding doors lead to a private patio, offering seamless indoor/outdoor living.
Spacious First-Floor Primary Suite: The first-floor primary bedroom offers privacy with views of a tranquil, wooded backyard. The renovated ensuite bathroom features an all-glass walk-in shower, dual vanities, and a stylish tub. The large walk-in closet provides plenty of space for any fashion lover.
Generous Second Floor: Upstairs, you'll find two sizable bedrooms—perfect for guests or family—along with an oversized bonus room that's ideal for a home office, gym, or entertainment space.
Recent Upgrades: Worry-free living with a new roof, HVAC system, hot water heater, and all-new windows—making this home energy-efficient, all within the last 5 years.
Prime Location & Amenities: Enjoy the private backyard with a wooden view. Then take advantage of the best of community living with access to the Preston Village pool, playground, gazebo, picnic shelter, and scenic lake with walking trails. The community library adds extra charm, perfect for quiet moment
Location
State NC
County Wake
Community Pool
Direction From Highway 55, turn on Morrisville Parkway,left on Lake Tillery Drive. House will be on the left.
Interior
Interior Features Kitchen Island, Open Floorplan, Quartz Counters, Separate Shower, Vaulted Ceiling(s), Walk-In Closet(s), Walk-In Shower
Heating Forced Air
Cooling Central Air
Flooring Carpet, Hardwood, Tile
Fireplaces Number 1
Fireplaces Type Family Room
Fireplace Yes
Appliance Cooktop, Electric Cooktop, Microwave, Oven, Range, Range Hood
Laundry Main Level
Exterior
Garage Spaces 2.0
Community Features Pool
View Y/N Yes
Roof Type Shingle
Porch Patio
Garage Yes
Private Pool No
Building
Lot Description Back Yard, Corner Lot
Faces From Highway 55, turn on Morrisville Parkway,left on Lake Tillery Drive. House will be on the left.
Story 1
Foundation Slab
Sewer Public Sewer
Water Public
Architectural Style Dutch Colonial
Level or Stories 1
Structure Type Masonite
New Construction No
Schools
Elementary Schools Wake - Green Hope
Middle Schools Wake - Davis Drive
High Schools Wake - Green Hope
Others
HOA Fee Include Maintenance Grounds,Maintenance Structure,Road Maintenance
Tax ID 0745211672
Special Listing Condition Standard
Read Less Info
Want to know what your home might be worth? Contact us for a FREE valuation!

Our team is ready to help you sell your home for the highest possible price ASAP


GET MORE INFORMATION






