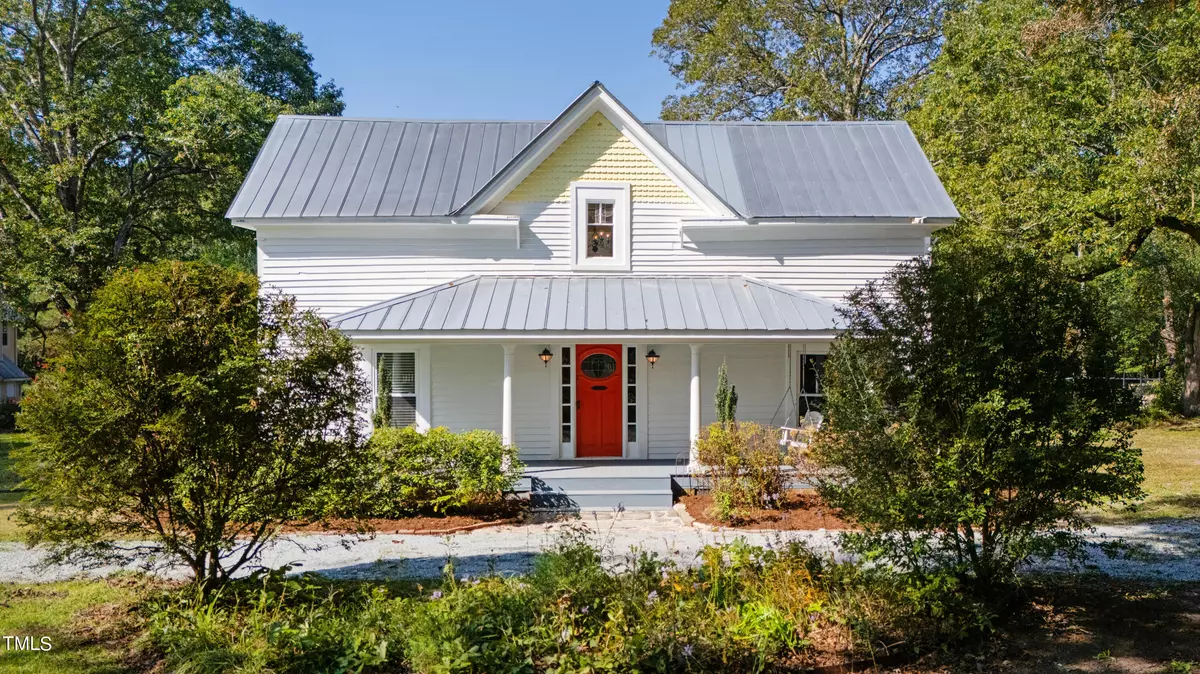Bought with Dwell Real Estate
$520,000
$500,000
4.0%For more information regarding the value of a property, please contact us for a free consultation.
3 Beds
3 Baths
2,000 SqFt
SOLD DATE : 11/05/2024
Key Details
Sold Price $520,000
Property Type Single Family Home
Sub Type Single Family Residence
Listing Status Sold
Purchase Type For Sale
Square Footage 2,000 sqft
Price per Sqft $260
Subdivision Not In A Subdivision
MLS Listing ID 10057403
Sold Date 11/05/24
Style House
Bedrooms 3
Full Baths 2
Half Baths 1
HOA Y/N No
Abv Grd Liv Area 2,000
Originating Board Triangle MLS
Year Built 1900
Annual Tax Amount $3,037
Lot Size 1.800 Acres
Acres 1.8
Property Description
Step into history and charm at ''The Jerry Alston House,'' a timeless residence built in 1900. From the moment you enter, you'll be captivated by the family room's warm embrace, with its wooden-beamed ceiling and wood-burning fireplace framed by a stone hearth. The wide-plank pine floors guide you through the main level, leading to spaces steeped in character and grace. Imagine spending quiet afternoons on the covered hip-roof front porch, its porch swing the perfect spot to take in the beauty of the 1.82-acre lot, complete with a flourishing array of fruits, herbs, and flowers.
Inside, the home's heritage is seamlessly balanced with thoughtful modern upgrades. Original upstairs hardwood floors, secured with hand-forged nails, recall the craftsmanship of yesteryear, while the first-floor remodel by local designer Rosy Alexander brings an air of elegance and functionality. The remodeled kitchen dazzles with aged wood shelving, brass fixtures, leathered marble countertops, and a custom-built stove hood. A touch of rustic lime wash, custom grout, and a charming spice shelf above the backsplash complete the space, designed for both beauty and ease of use.
Beyond the main house, the 420-square-foot wired barn offers a world of possibilities—perfect for a hobbyist, artist, or fitness enthusiast. You'll also find fenced and gated raised garden beds, fenced and gated patios, chicken coops, a chicken run, a dog run, and mostly fenced land, creating a versatile outdoor space. The primary suite on the main floor includes a walk-in shower and closet, while the home's original stained glass windows lend an artistic touch to the front door, the primary closet, the primary bath, and the upstairs bath.
Modern touches are woven seamlessly into the historic charm, from Crate and Barrel light fixtures and remote-controlled nightlight pendants to vintage finds and antique hardware reproductions from the Charleston Hardware Company. Every detail, down to the slim shoe storage in the entryway and the work-from-home corner in the primary bedroom, has been carefully curated for a perfect blend of vintage and modern.
Located just 7 minutes from downtown Pittsboro, and with easy access to UNC-Chapel Hill, Duke University, Raleigh-Durham International Airport, and Research Triangle Park, this home is a rare find—offering a tranquil retreat without sacrificing convenience. The Jerry Alston House is truly a work of art waiting to welcome its next chapter.
Location
State NC
County Chatham
Zoning R-1
Direction GPS Coordinates: 35.76605713835817, -79.23598390365112 From the Chatham Historical Museum in Downtown Pittsboro, head east toward East St. Exit the traffic circle onto US-64 BUS W. Turn right onto NC-87 N. At the traffic circle, take the 3rd exit and stay on NC-87 N. Destination will be on the left in 4.1 miles.
Rooms
Other Rooms Barn(s), Kennel/Dog Run, Poultry Coop, Storage, Workshop
Basement Crawl Space, Unfinished
Interior
Interior Features Bathtub/Shower Combination, Beamed Ceilings, Bidet, Built-in Features, High Ceilings, Kitchen Island, Kitchen/Dining Room Combination, Living/Dining Room Combination, Natural Woodwork, Open Floorplan, Pantry, Master Downstairs, Recessed Lighting, Smart Camera(s)/Recording, Smooth Ceilings, Stone Counters, Storage, Walk-In Closet(s), Walk-In Shower
Heating Fireplace(s), Forced Air, Heat Pump
Cooling Central Air, Electric, Heat Pump
Flooring Hardwood
Fireplaces Number 1
Fireplaces Type Family Room, Fire Pit, Fireplace Screen, Stone, Wood Burning
Fireplace Yes
Window Features Blinds,Display Window(s),Double Pane Windows,Insulated Windows,Screens,Wood Frames
Appliance Built-In Gas Oven, Built-In Range, Dishwasher, Double Oven, Dryer, Electric Water Heater, ENERGY STAR Qualified Dishwasher, ENERGY STAR Qualified Dryer, ENERGY STAR Qualified Freezer, ENERGY STAR Qualified Refrigerator, ENERGY STAR Qualified Washer, Exhaust Fan, Free-Standing Refrigerator, Freezer, Gas Cooktop, Gas Oven, Gas Range, Ice Maker, Oven, Range Hood, Refrigerator, Stainless Steel Appliance(s), Vented Exhaust Fan, Washer, Washer/Dryer, Water Heater
Laundry Electric Dryer Hookup, Inside, Laundry Room, Main Level, Sink, Washer Hookup, See Remarks
Exterior
Exterior Feature Dog Run, Fenced Yard, Fire Pit, Garden, Lighting, Outdoor Grill, Private Entrance, Private Yard, Smart Camera(s)/Recording, Storage
Fence Fenced, Front Yard, Partial, Wire, Wood
Utilities Available Cable Available, Electricity Connected, Natural Gas Connected, Phone Available, Septic Connected, Sewer Not Available, Water Connected
View Y/N Yes
View Creek/Stream, Forest, Garden, Orchard, Pasture, Trees/Woods
Roof Type Metal
Street Surface Asphalt,Paved
Handicap Access Central Living Area, Level Flooring
Porch Awning(s), Covered, Front Porch, Patio, Porch, Wrap Around
Garage No
Private Pool No
Building
Lot Description Back Yard, Corners Marked, Front Yard, Garden, Hardwood Trees, Irregular Lot, Landscaped, Many Trees, Orchard(s), Pasture, Private, Wooded
Faces GPS Coordinates: 35.76605713835817, -79.23598390365112 From the Chatham Historical Museum in Downtown Pittsboro, head east toward East St. Exit the traffic circle onto US-64 BUS W. Turn right onto NC-87 N. At the traffic circle, take the 3rd exit and stay on NC-87 N. Destination will be on the left in 4.1 miles.
Story 2
Foundation Block, Pillar/Post/Pier
Sewer Septic Tank, Perc Test On File
Water Private, Well
Architectural Style Farmhouse, Local Historic Designation, Rustic
Level or Stories 2
Structure Type Attic/Crawl Hatchway(s) Insulated,Spray Foam Insulation,Wood Siding
New Construction No
Schools
Elementary Schools Chatham - Pittsboro
Middle Schools Chatham - Horton
High Schools Chatham - Northwood
Others
Tax ID 0005961
Special Listing Condition Standard
Read Less Info
Want to know what your home might be worth? Contact us for a FREE valuation!

Our team is ready to help you sell your home for the highest possible price ASAP


GET MORE INFORMATION

