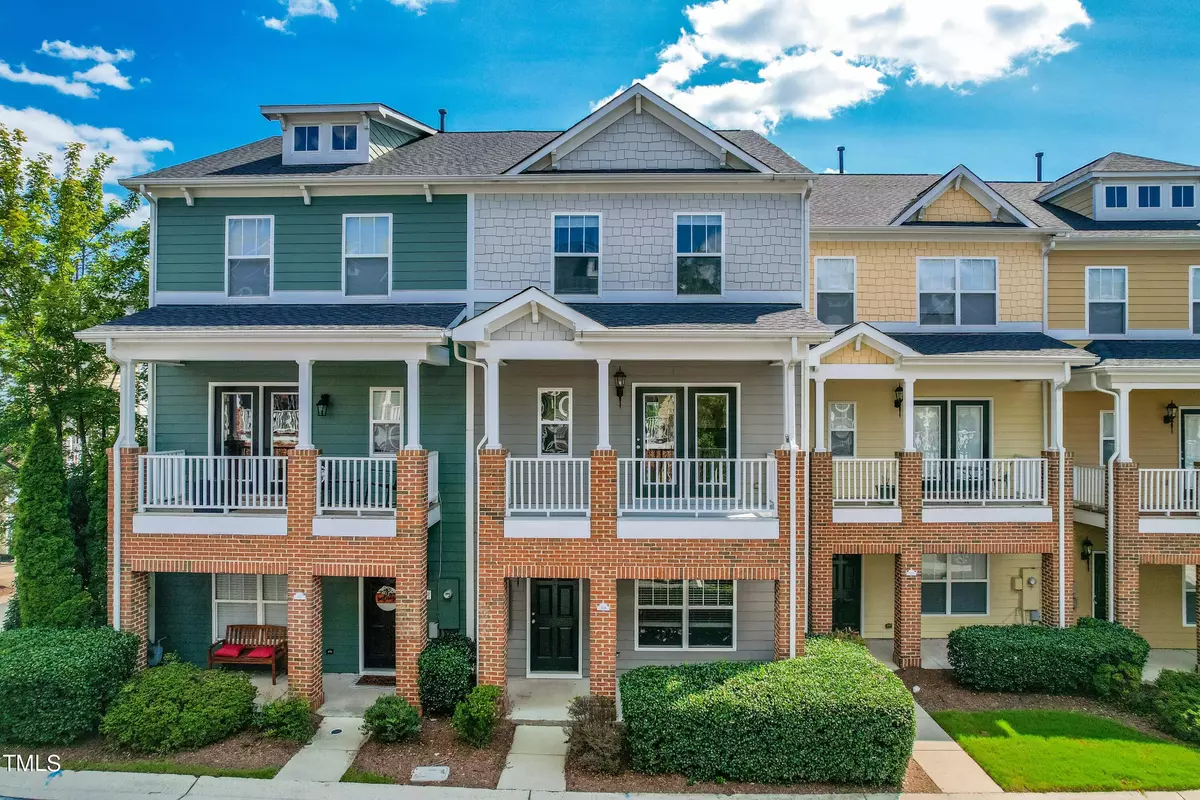Bought with Om Sweet Home LLC
$390,000
$400,000
2.5%For more information regarding the value of a property, please contact us for a free consultation.
3 Beds
4 Baths
1,893 SqFt
SOLD DATE : 11/08/2024
Key Details
Sold Price $390,000
Property Type Townhouse
Sub Type Townhouse
Listing Status Sold
Purchase Type For Sale
Square Footage 1,893 sqft
Price per Sqft $206
Subdivision Cary Park
MLS Listing ID 10048644
Sold Date 11/08/24
Style Site Built,Townhouse
Bedrooms 3
Full Baths 2
Half Baths 2
HOA Fees $141/mo
HOA Y/N Yes
Abv Grd Liv Area 1,893
Originating Board Triangle MLS
Year Built 2006
Annual Tax Amount $3,301
Lot Size 1,306 Sqft
Acres 0.03
Property Description
Stunning, move-in ready townhome in the highly desirable Cary Park community! Brand new roof and fresh paint! This versatile floor plan allows plenty of natural light to flow in from every angle. The gourmet kitchen opens to a cozy family room with a gas fireplace, creating a warm and inviting space. Enjoy your mornings or entertain guests on either of the TWO decks, one off the kitchen and another one backing to a serene wooded area. The third-floor primary suite features vaulted ceilings and French doors that open to the primary bathroom and closet. Additional perks include a BONUS lower-level space plus bathroom that can be used as a fourth bedroom and a 2-car garage with extra parking for up to 4 cars on the driveway.
All of this within WALKING DISTANCE to shops and TOP-RATED schools! 2-minute walk to the greenway, beautiful lake and playground. Optional pool membership.
This townhome is the perfect blend of comfort & convenience at an EXCEPTIONAL VALUE!
Investors: rentals are allowed and there's no cap at the moment!
Location
State NC
County Wake
Community Playground, Sidewalks, Street Lights
Direction Highway 55 to Carpenter Fire Station Road, left on Green Level Church Rd. Right o Gary Glen Blvd left onto Braeside right onto Kinellan Ln.
Interior
Interior Features Bathtub/Shower Combination, Ceiling Fan(s), Double Vanity, Kitchen Island, Living/Dining Room Combination, Open Floorplan, Recessed Lighting, Smooth Ceilings, Vaulted Ceiling(s), Walk-In Closet(s)
Heating Central, Forced Air
Cooling Ceiling Fan(s), Central Air
Flooring Carpet, Laminate, Tile, Vinyl
Fireplaces Number 1
Fireplaces Type Gas Log, Living Room
Fireplace Yes
Appliance Dishwasher, Disposal, Dryer, Electric Range, Microwave, Refrigerator, Washer, Water Heater
Laundry In Unit, Laundry Closet, Upper Level
Exterior
Exterior Feature Balcony
Garage Spaces 2.0
Community Features Playground, Sidewalks, Street Lights
Utilities Available Electricity Connected, Natural Gas Available, Sewer Connected, Water Connected
View Y/N Yes
View Neighborhood, Trees/Woods
Roof Type Shingle
Street Surface Asphalt
Porch Covered, Deck, Front Porch, Porch
Garage Yes
Private Pool No
Building
Faces Highway 55 to Carpenter Fire Station Road, left on Green Level Church Rd. Right o Gary Glen Blvd left onto Braeside right onto Kinellan Ln.
Story 3
Foundation Slab
Sewer Public Sewer
Water Public
Architectural Style Charleston, Craftsman
Level or Stories 3
Structure Type Brick Veneer,Fiber Cement
New Construction No
Schools
Elementary Schools Wake - Hortons Creek
Middle Schools Wake - Mills Park
High Schools Wake - Panther Creek
Others
HOA Fee Include Maintenance Grounds,Maintenance Structure,Road Maintenance,Storm Water Maintenance
Senior Community false
Tax ID 0725.04825697 0334963
Special Listing Condition Standard
Read Less Info
Want to know what your home might be worth? Contact us for a FREE valuation!

Our team is ready to help you sell your home for the highest possible price ASAP

GET MORE INFORMATION

