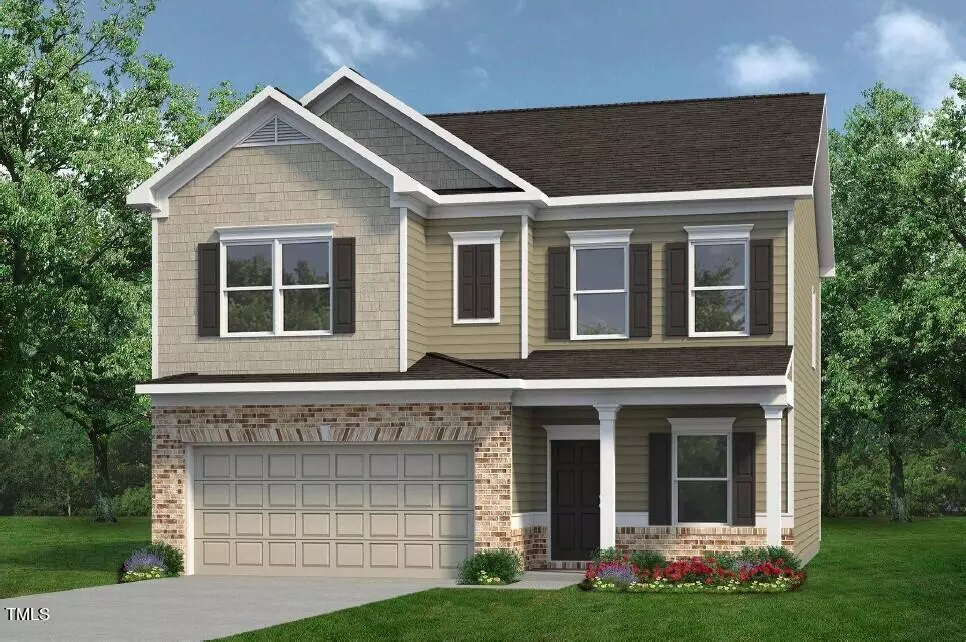Bought with SDH Raleigh LLC
$337,025
$339,525
0.7%For more information regarding the value of a property, please contact us for a free consultation.
4 Beds
3 Baths
2,053 SqFt
SOLD DATE : 11/07/2024
Key Details
Sold Price $337,025
Property Type Single Family Home
Sub Type Single Family Residence
Listing Status Sold
Purchase Type For Sale
Square Footage 2,053 sqft
Price per Sqft $164
Subdivision Lexington Woods
MLS Listing ID 10043892
Sold Date 11/07/24
Style House
Bedrooms 4
Full Baths 2
Half Baths 1
HOA Fees $25/ann
HOA Y/N Yes
Abv Grd Liv Area 2,053
Originating Board Triangle MLS
Year Built 2024
Annual Tax Amount $230
Lot Size 10,890 Sqft
Acres 0.25
Property Description
Smith Douglas Homes presents The Coleman Plan at Lexington Woods Community in Fayetteville. A short 20-minute drive to Ft Liberty and less than 12 minutes to shopping, restaurants and historic downtown Fayetteville. Step into the foyer where it meets the formal dining room. The kitchen, breakfast area and family room, an open floor designed with beautiful plank flooring throughout. Kitchen countertops are granite with 36'' Stone Grey Cabinets and of course the range, microwave and dishwasher, also included with this beauty. Storage space in the kitchen Island as well as the pantry. Enjoy the Family Room Fireplace. The second floor features the owner's suite, owner bath to include quartz double vanities, separate shower & tub and large closet. Three additional bedrooms, hall bath with double vanities. This beautiful 4 bedrooms, 2.5 baths home will be completed in November. Don't miss out. This home won't last!
Location
State NC
County Cumberland
Community Street Lights
Direction From 295, Get off at River Road, turn left, Oilsead Dr, turn Left, Custer Ave, turn right to Underwood, turn left to Draw Bridge Lane, turn right. The Model Home will be on the right. From I-95, exit 56, takes you to 301, exit Dobin Holmes Rd, left on Underwood Rd, Left on Draw Bridge to Model Home.
Interior
Interior Features Double Vanity, Granite Counters, Kitchen Island, Quartz Counters, Separate Shower, Soaking Tub, Tray Ceiling(s)
Heating Forced Air
Cooling Central Air
Flooring Carpet, Vinyl, Plank
Fireplaces Number 1
Fireplaces Type Electric, Family Room
Fireplace Yes
Window Features Double Pane Windows
Appliance Dishwasher, Disposal, Electric Range, Exhaust Fan, Microwave, Stainless Steel Appliance(s)
Laundry Inside, Laundry Room
Exterior
Exterior Feature Rain Gutters
Garage Spaces 2.0
Community Features Street Lights
Utilities Available Cable Available, Electricity Connected, Sewer Connected, Water Connected
View Y/N Yes
View Forest
Roof Type Composition
Street Surface Asphalt
Porch Patio
Garage Yes
Private Pool No
Building
Faces From 295, Get off at River Road, turn left, Oilsead Dr, turn Left, Custer Ave, turn right to Underwood, turn left to Draw Bridge Lane, turn right. The Model Home will be on the right. From I-95, exit 56, takes you to 301, exit Dobin Holmes Rd, left on Underwood Rd, Left on Draw Bridge to Model Home.
Story 2
Foundation Slab
Sewer Public Sewer
Water Public
Architectural Style Craftsman
Level or Stories 2
Structure Type Blown-In Insulation,Concrete,Frame,Vinyl Siding
New Construction Yes
Schools
Elementary Schools Cumberland - Armstrong
Middle Schools Cumberland - Mac Williams
High Schools Cumberland - Cape Fear
Others
HOA Fee Include None
Senior Community false
Tax ID Lot 230
Special Listing Condition Standard
Read Less Info
Want to know what your home might be worth? Contact us for a FREE valuation!

Our team is ready to help you sell your home for the highest possible price ASAP

GET MORE INFORMATION

