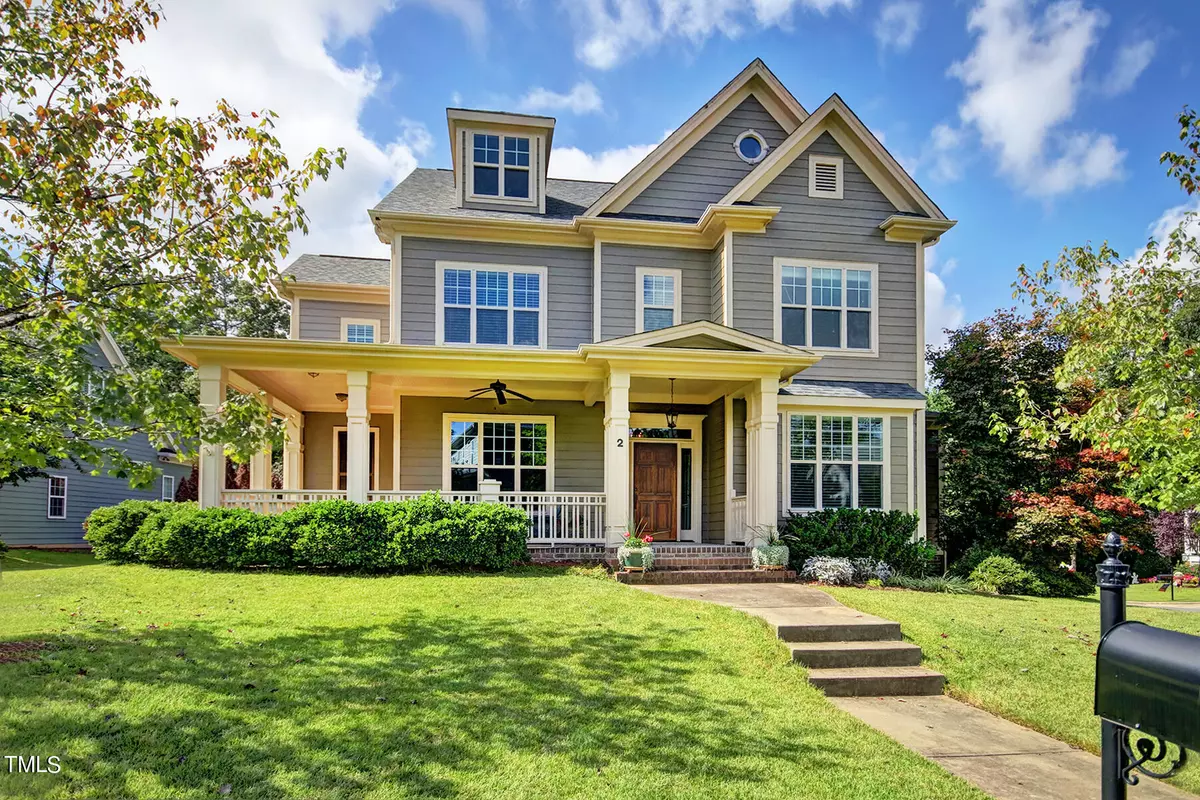Bought with Keller Williams Realty
$950,000
$950,000
For more information regarding the value of a property, please contact us for a free consultation.
4 Beds
4 Baths
3,179 SqFt
SOLD DATE : 11/12/2024
Key Details
Sold Price $950,000
Property Type Single Family Home
Sub Type Single Family Residence
Listing Status Sold
Purchase Type For Sale
Square Footage 3,179 sqft
Price per Sqft $298
Subdivision Blenheim Woods
MLS Listing ID 10056785
Sold Date 11/12/24
Style Site Built
Bedrooms 4
Full Baths 3
Half Baths 1
HOA Fees $47/ann
HOA Y/N Yes
Abv Grd Liv Area 3,179
Originating Board Triangle MLS
Year Built 2009
Annual Tax Amount $7,466
Lot Size 10,018 Sqft
Acres 0.23
Property Description
Beautiful 4BR/3.5 BA Naturally bright Transitional with lovely curb appeal, wrap-around Front Porch, fenced Back Yard & Guest BR on Main! Freshly painted interior highlights the masterful high-end trim details throughout including panel wainscoting on both levels! Wonderfully bright with floor-to-ceiling windows, doors w/glass transoms. Hardwood floors on Main include stairs to second level. Plantation shutters. Off the Foyer: Office/Living Rm; Formal Dining Rm w/columned entrance, trimmed tray ceiling & dual tone walls w/panel wainscot and surround sound. Bright Gourmet Kitchen w/ granite tops, tile splash, MW & wall oven, cooktop w/ SS chimney exhaust, island w/prep sink & snack area, WI Pantry, Butlers Pantry, large sunny Breakfast Area, recessed & pendant accent lighting. Direct access to generously sized Screen Porch w/vaulted ceiling with skylight & fan and speakers; opens to Rear grilling Deck beyond. Spacious Family Room with integrated audio, handsome gas log FP flanked by custom built-ins, wall of windows. 1st floor Guest Bedroom w/Full Bath, plus Half Bath. Second Level: New carpeting throughout! Primary BR w/ lots of windows plus an en-suite with huge granite-top vanity with two sinks, jetted tub below picture window, glass WI tiled shower w/bench, private WC. Two more Bedrooms share a J&J Bath with dual sinks & WC with tub/shower, WIC. Ceramic tile in all Baths. Spacious Bonus Room. Laundry room has large counter with sink, extensive hanging rod, built-in ironing board, storage cabinetry. Third Level: Walk-up unfinished Attic is framed and roughed-in for future possible expansion; numerous windows for natural lighting thru-out. Prewired for solar and home is equipped with Taexx pest control system. Convenient to Duke, UNC, shopping, Chapel Hill County Club, and RTP. A real gem!
Location
State NC
County Durham
Direction From Chapel Hill: Ephesus Church Road to Pinehurst Drive. Left at Nottingham Drive. Left on Kinsale Drive. Home is on the corner of Kinsale Drive and Midstream Ct.
Interior
Interior Features Bathtub Only, Bathtub/Shower Combination, Bookcases, Built-in Features, Ceiling Fan(s), Crown Molding, Double Vanity, Eat-in Kitchen, Entrance Foyer, Granite Counters, High Ceilings, Kitchen Island, Open Floorplan, Pantry, Recessed Lighting, Separate Shower, Shower Only, Smooth Ceilings, Storage, Vaulted Ceiling(s), Walk-In Closet(s), Walk-In Shower, Water Closet, Whirlpool Tub
Heating Forced Air, Natural Gas, Zoned
Cooling Ceiling Fan(s), Central Air, Zoned
Flooring Carpet, Hardwood, Tile
Fireplaces Number 1
Fireplaces Type Family Room, Gas Log
Fireplace Yes
Window Features Display Window(s),Double Pane Windows,Insulated Windows,Plantation Shutters,Screens,Skylight(s)
Appliance Cooktop, Dishwasher, Dryer, Exhaust Fan, Microwave, Self Cleaning Oven
Laundry Electric Dryer Hookup, Laundry Room, Sink, Upper Level, Washer Hookup
Exterior
Exterior Feature Fenced Yard, Private Yard, Rain Gutters
Garage Spaces 2.0
Fence Back Yard
Utilities Available Cable Available, Electricity Connected, Natural Gas Connected, Sewer Connected, Water Connected
View Y/N Yes
View Neighborhood, Trees/Woods
Roof Type Shingle
Street Surface Asphalt
Porch Front Porch, Porch, Screened, Wrap Around
Garage Yes
Private Pool No
Building
Lot Description Back Yard, Corner Lot, Front Yard, Hardwood Trees, Landscaped
Faces From Chapel Hill: Ephesus Church Road to Pinehurst Drive. Left at Nottingham Drive. Left on Kinsale Drive. Home is on the corner of Kinsale Drive and Midstream Ct.
Story 2
Foundation Block
Sewer Public Sewer
Water Public
Architectural Style Transitional
Level or Stories 2
Structure Type Fiber Cement
New Construction No
Schools
Elementary Schools Durham - Creekside
Middle Schools Durham - Githens
High Schools Durham - Jordan
Others
HOA Fee Include Maintenance Grounds
Tax ID 0709021266
Special Listing Condition Standard
Read Less Info
Want to know what your home might be worth? Contact us for a FREE valuation!

Our team is ready to help you sell your home for the highest possible price ASAP


GET MORE INFORMATION

