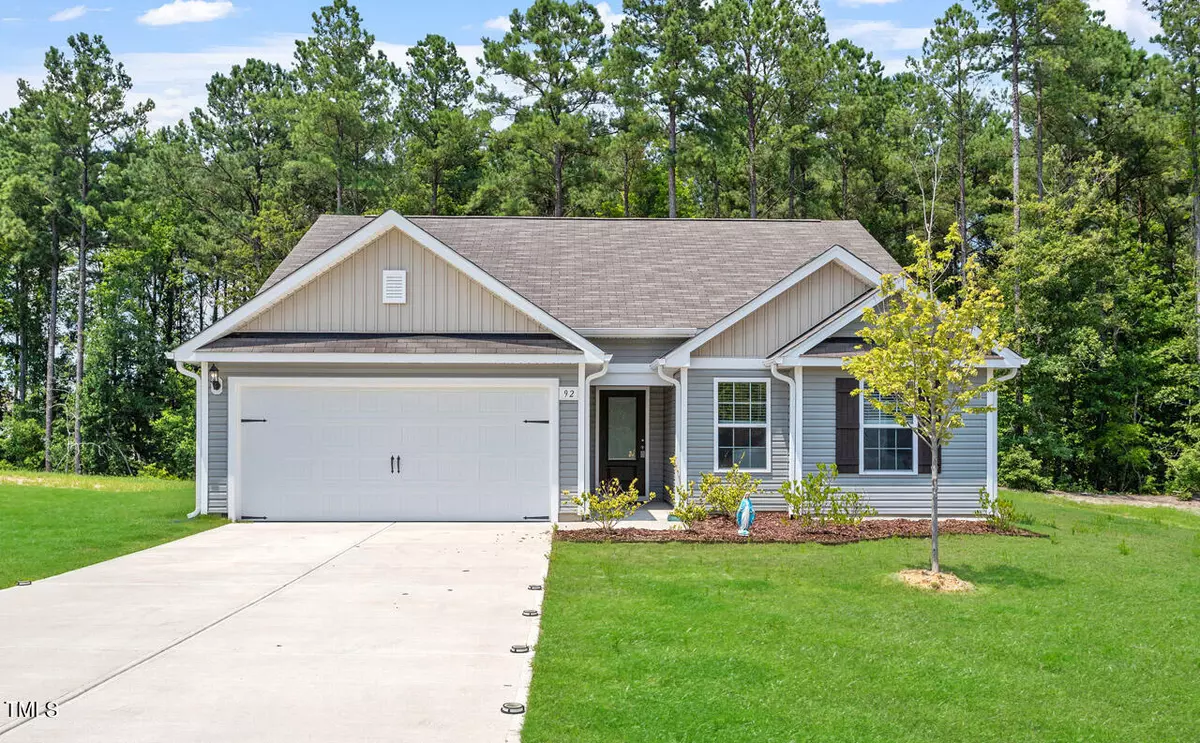Bought with Howard Perry & Walston Realtor
$305,000
$305,000
For more information regarding the value of a property, please contact us for a free consultation.
3 Beds
2 Baths
1,521 SqFt
SOLD DATE : 11/13/2024
Key Details
Sold Price $305,000
Property Type Single Family Home
Sub Type Single Family Residence
Listing Status Sold
Purchase Type For Sale
Square Footage 1,521 sqft
Price per Sqft $200
Subdivision Atherstone
MLS Listing ID 10041687
Sold Date 11/13/24
Style Site Built
Bedrooms 3
Full Baths 2
HOA Fees $25/ann
HOA Y/N Yes
Abv Grd Liv Area 1,521
Originating Board Triangle MLS
Year Built 2022
Annual Tax Amount $1,831
Lot Size 0.690 Acres
Acres 0.69
Property Description
Priced to sell! Discover this immaculate ranch home in burgeoning Angier! Boasting 3 beds and 2 baths, this barely-lived-in gem offers a seamless open floorplan with a soaring family room ceiling. The kitchen dazzles with stainless steel appliances, granite counters, and elegant 36'' upper cabinets. Included are fridge, washer, and dryer. Retreat to the serene primary suite featuring vaulted ceilings, dual windows for abundant natural light, and a spacious walk-in closet. Enjoy privacy with a backyard backing onto hardwood trees. Community perks include playground, a dog park, and scenic picnic area. This would make a great investment home or first time buyers or those wanting to downsize. Move right into this turnkey home and make it your own!
Location
State NC
County Harnett
Zoning RA-30
Direction From Raleigh head south on US-401 S from downtown Raleigh for 14 miles. Turn left onto NC-42 E/ NC-55 E, continue straight onto NC-55 E for 6.4 miles, turn right onto W Depot St (highway 210) about 3.6 miles. Turn right onto Taverners Lane. Left Taverners, then right Barnsley Road and left on Chedworth Drive.
Interior
Interior Features Bathtub/Shower Combination, Ceiling Fan(s), Entrance Foyer, Granite Counters, Open Floorplan, Pantry, Vaulted Ceiling(s), Walk-In Closet(s), Walk-In Shower
Heating Heat Pump
Cooling Ceiling Fan(s), Central Air, Heat Pump
Flooring Carpet, Vinyl
Appliance Dishwasher, Disposal, Dryer, Electric Range, Electric Water Heater, Microwave, Refrigerator, Stainless Steel Appliance(s), Washer
Laundry Laundry Room
Exterior
Exterior Feature Playground, Rain Gutters
Garage Spaces 2.0
Utilities Available Electricity Connected, Sewer Connected, Water Connected
View Y/N Yes
Roof Type Shingle
Street Surface Paved
Handicap Access Aging In Place
Porch Front Porch
Garage Yes
Private Pool No
Building
Lot Description Back Yard, Cleared, Hardwood Trees
Faces From Raleigh head south on US-401 S from downtown Raleigh for 14 miles. Turn left onto NC-42 E/ NC-55 E, continue straight onto NC-55 E for 6.4 miles, turn right onto W Depot St (highway 210) about 3.6 miles. Turn right onto Taverners Lane. Left Taverners, then right Barnsley Road and left on Chedworth Drive.
Foundation Slab
Sewer Public Sewer
Water Public
Architectural Style Ranch, Traditional, Transitional
Structure Type Vinyl Siding
New Construction No
Schools
Elementary Schools Harnett - Angier
Middle Schools Harnett - Harnett Central
High Schools Harnett - Harnett Central
Others
HOA Fee Include Storm Water Maintenance
Tax ID 040662010471
Special Listing Condition Standard
Read Less Info
Want to know what your home might be worth? Contact us for a FREE valuation!

Our team is ready to help you sell your home for the highest possible price ASAP


GET MORE INFORMATION

