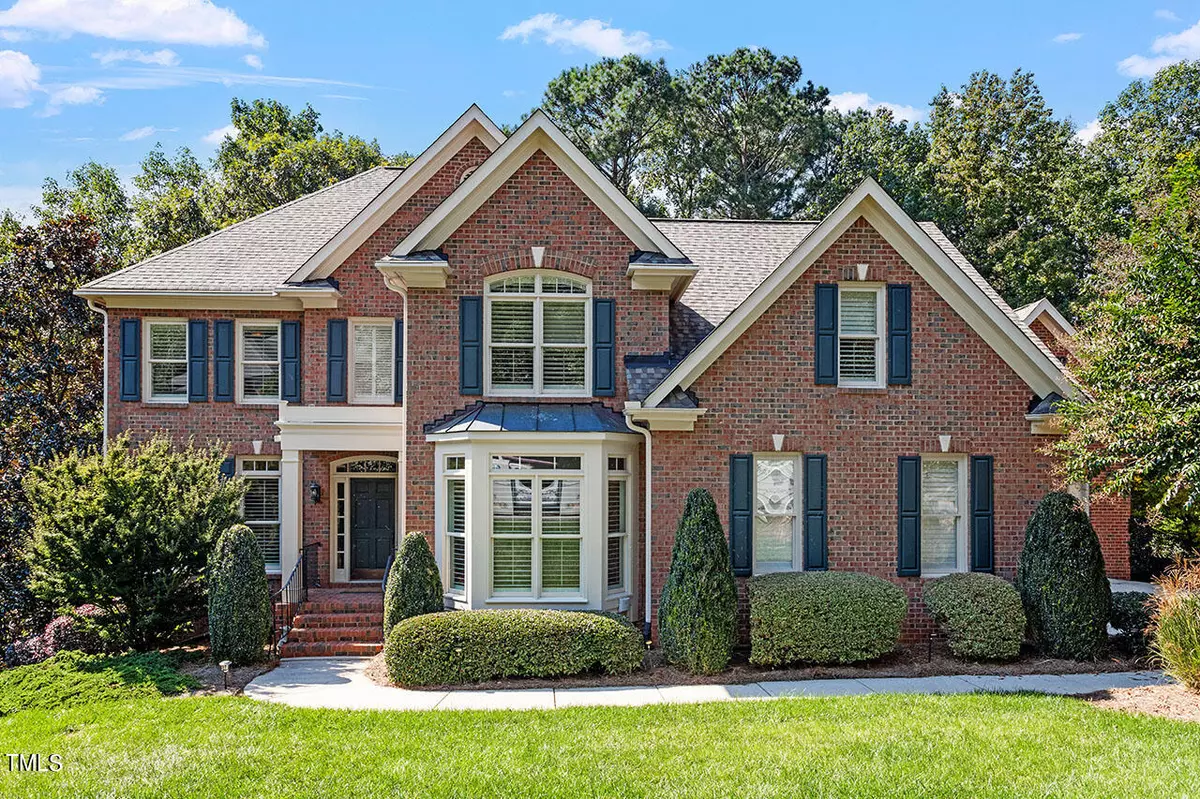Bought with Keller Williams Realty Cary
$1,375,000
$1,300,000
5.8%For more information regarding the value of a property, please contact us for a free consultation.
4 Beds
5 Baths
4,971 SqFt
SOLD DATE : 11/13/2024
Key Details
Sold Price $1,375,000
Property Type Single Family Home
Sub Type Single Family Residence
Listing Status Sold
Purchase Type For Sale
Square Footage 4,971 sqft
Price per Sqft $276
Subdivision Wessex
MLS Listing ID 10056932
Sold Date 11/13/24
Style House,Site Built
Bedrooms 4
Full Baths 4
Half Baths 1
HOA Fees $104/qua
HOA Y/N Yes
Abv Grd Liv Area 4,971
Originating Board Triangle MLS
Year Built 1997
Annual Tax Amount $9,337
Lot Size 0.450 Acres
Acres 0.45
Property Description
Experience the epitome of elegance in this stunning 4,970 sq. ft. brick transitional home! The gourmet kitchen is a chef's dream, complete with custom cherry cabinets, a Wolf gas range, a warming drawer, and stainless-steel appliances. Spend your fall evenings relaxing or entertaining on the spacious screened porch. With 4 bedrooms, 4.5 baths, and a full basement featuring a craft room, gym, and game room, there's plenty of room for everyone. A separate workshop and unfinished space above the detached garage offer endless potential for a man cave or studio. The beautifully landscaped yard completes the picture. The kitchen refrigerator, washer, and dryer convey with the home.
Located in the highly sought-after Wessex neighborhood, this home offers ultimate convenience, equidistant from both downtown Durham and Raleigh—just 20 minutes to each, and only 10 minutes to downtown Cary. Enjoy being steps away from access to greenways, paved walkways, and mountain bike trails, connecting you to Umstead Park, North Cary Park, and Lake Crabtree.
Location
State NC
County Wake
Zoning R20
Direction From I-40 towards Cary, take exit 287 N Harrison Avenue. Go approximately .5 mile and take a right onto Weston Parkway. Take a left on Midenhall Way- then immediate right onto Bathgate. Go straight approximately .4 miles and turn right on Tynemouth Drive. House is on the left, 403 Tynemouth Drive.
Rooms
Other Rooms Second Garage, Storage, Workshop
Basement Exterior Entry, Finished, Full, Interior Entry
Interior
Interior Features Bathtub/Shower Combination, Bidet, Bookcases, Built-in Features, Cathedral Ceiling(s), Ceiling Fan(s), Central Vacuum, Chandelier, Crown Molding, Double Vanity, Dual Closets, Eat-in Kitchen, Entrance Foyer, Granite Counters, High Ceilings, High Speed Internet, Kitchen Island, Pantry, Recessed Lighting, Smart Thermostat, Smooth Ceilings, Soaking Tub, Solar Tube(s), Tray Ceiling(s), Walk-In Closet(s), Walk-In Shower, Wired for Sound
Heating Central, Fireplace(s), Forced Air, Natural Gas
Cooling Ceiling Fan(s), Central Air
Flooring Carpet, Hardwood, Tile
Fireplaces Number 2
Fireplaces Type Den, Family Room, Gas
Fireplace Yes
Appliance Dishwasher, Disposal, Gas Range, Gas Water Heater, Microwave, Plumbed For Ice Maker, Range Hood, Stainless Steel Appliance(s), Warming Drawer, Washer/Dryer
Laundry Inside, Laundry Room, Upper Level
Exterior
Exterior Feature Courtyard, Garden, Private Yard, Smart Camera(s)/Recording
Garage Spaces 3.0
Fence None
Pool Association, Community
Utilities Available Cable Available, Electricity Connected, Natural Gas Available, Natural Gas Connected, Sewer Connected, Water Available
View Y/N Yes
View Neighborhood, Trees/Woods
Roof Type Shingle
Porch Covered, Deck, Front Porch, Patio, Porch, Rear Porch, Screened
Garage Yes
Private Pool No
Building
Faces From I-40 towards Cary, take exit 287 N Harrison Avenue. Go approximately .5 mile and take a right onto Weston Parkway. Take a left on Midenhall Way- then immediate right onto Bathgate. Go straight approximately .4 miles and turn right on Tynemouth Drive. House is on the left, 403 Tynemouth Drive.
Foundation Block, Brick/Mortar, Slab
Sewer Public Sewer
Water Public
Architectural Style Transitional
Structure Type Brick,Fiber Cement,Wood Siding
New Construction No
Schools
Elementary Schools Wake - Reedy Creek
Middle Schools Wake - Reedy Creek
High Schools Wake - Cary
Others
HOA Fee Include None
Tax ID 0765369277
Special Listing Condition Standard
Read Less Info
Want to know what your home might be worth? Contact us for a FREE valuation!

Our team is ready to help you sell your home for the highest possible price ASAP

GET MORE INFORMATION

