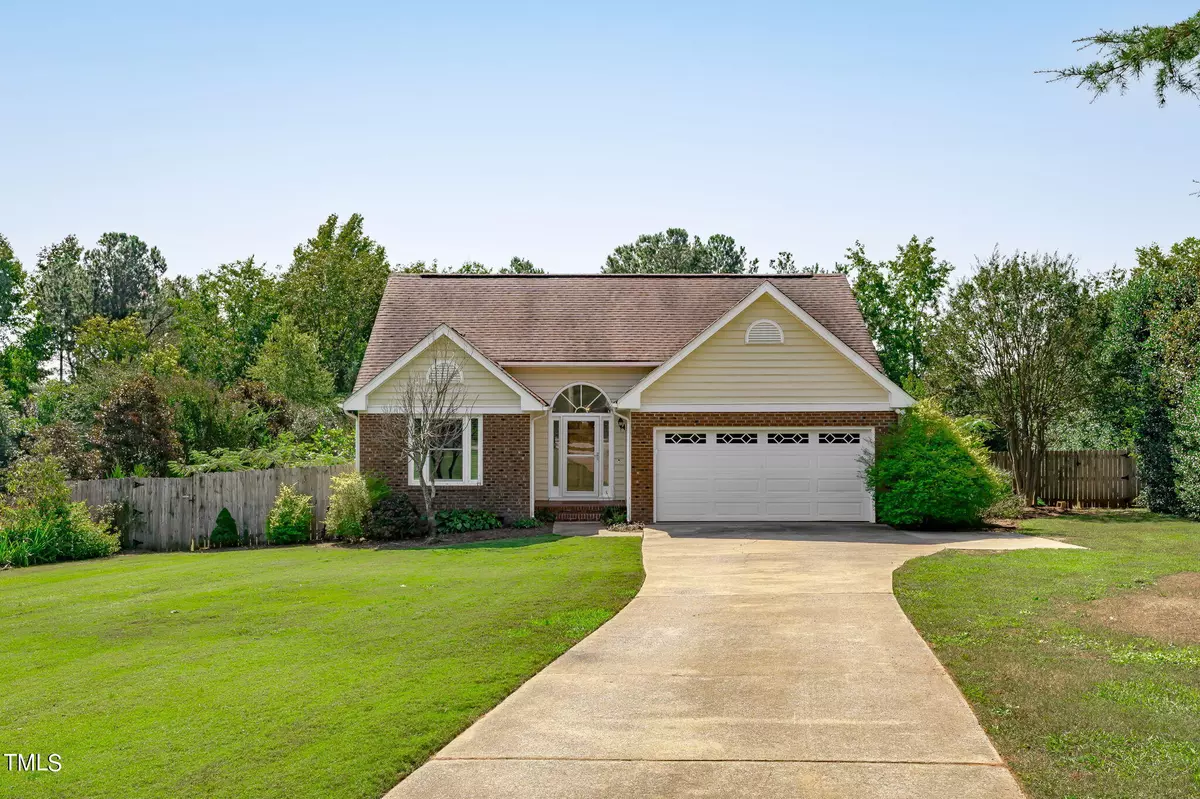Bought with The Wolgin Real Estate Group
$410,000
$400,000
2.5%For more information regarding the value of a property, please contact us for a free consultation.
3 Beds
2 Baths
1,348 SqFt
SOLD DATE : 11/15/2024
Key Details
Sold Price $410,000
Property Type Single Family Home
Sub Type Single Family Residence
Listing Status Sold
Purchase Type For Sale
Square Footage 1,348 sqft
Price per Sqft $304
Subdivision Wedgewood Square
MLS Listing ID 10057426
Sold Date 11/15/24
Style Site Built
Bedrooms 3
Full Baths 2
HOA Y/N No
Abv Grd Liv Area 1,348
Originating Board Triangle MLS
Year Built 1992
Annual Tax Amount $2,234
Lot Size 0.800 Acres
Acres 0.8
Property Description
OFFER DEADLINE SET FOR SUNDAY 10/13 AT 5PM. PLEASE SUBMIT HIGHEST AND BEST BY DEADLINE! Adorable Ranch home on tranquil .8 acre cul-de-sac lot with in ground salt water pool! Coveted Apex location minutes from Kraft Family YMCA and I-540 but country setting with no city taxes. Hardwood and tile floors thru main living areas. Split Ranch plan with ample sized secondary bedrooms set away from Primary suite. Soaring ceilings make home feel roomy and bright! Beautiful open concept family room with gas fireplace. Lovely kitchen with NEW QUARTZ COUNTERTOPS, refreshed cabinetry, stainless steel fridge and dishwasher, built in microwave and 4 burner gas range. Sunny dining area off kitchen. Large primary bedroom with walk in closet and updated on suite featuring luxurious tile, seamless/oversized shower, dual sinks and built in cabinetry. Incredible outdoor oasis on almost 1 acre fully fenced lot featuring oversized deck, cute gazebo, wired 12x18 shed and jaw dropping salt water pool! Tankless water heater and full house water filter. No HOA fees! Both gas and electric range hookups available. Propane tank, pool equipment and chemicals all convey.
Location
State NC
County Wake
Direction GPS
Rooms
Other Rooms Gazebo, Shed(s)
Basement Crawl Space
Interior
Interior Features Bathtub/Shower Combination, Built-in Features, Ceiling Fan(s), Eat-in Kitchen, Entrance Foyer, High Ceilings, Open Floorplan, Pantry, Quartz Counters, Walk-In Closet(s), Walk-In Shower
Heating Forced Air
Cooling Central Air
Flooring Carpet, Hardwood, Tile
Appliance Dishwasher, Gas Range, Microwave, Range, Refrigerator, Stainless Steel Appliance(s), Tankless Water Heater
Laundry In Kitchen, Laundry Closet
Exterior
Exterior Feature Fenced Yard, Garden, Private Yard
Garage Spaces 2.0
Pool In Ground, Pool Cover, Private, Salt Water
Community Features None
Utilities Available Electricity Connected, Septic Connected, Water Connected, Propane
View Y/N Yes
Roof Type Shingle
Street Surface Concrete
Porch Deck
Garage Yes
Private Pool Yes
Building
Lot Description Back Yard, Cul-De-Sac, Garden, Hardwood Trees, Landscaped, Private, Wooded
Faces GPS
Foundation See Remarks
Sewer Septic Tank
Water Public
Architectural Style Ranch
Structure Type Brick,Vinyl Siding
New Construction No
Schools
Elementary Schools Wake - Yates Mill
Middle Schools Wake - Dillard
High Schools Wake - Middle Creek
Others
Tax ID 0770050137
Special Listing Condition Standard
Read Less Info
Want to know what your home might be worth? Contact us for a FREE valuation!

Our team is ready to help you sell your home for the highest possible price ASAP

GET MORE INFORMATION

