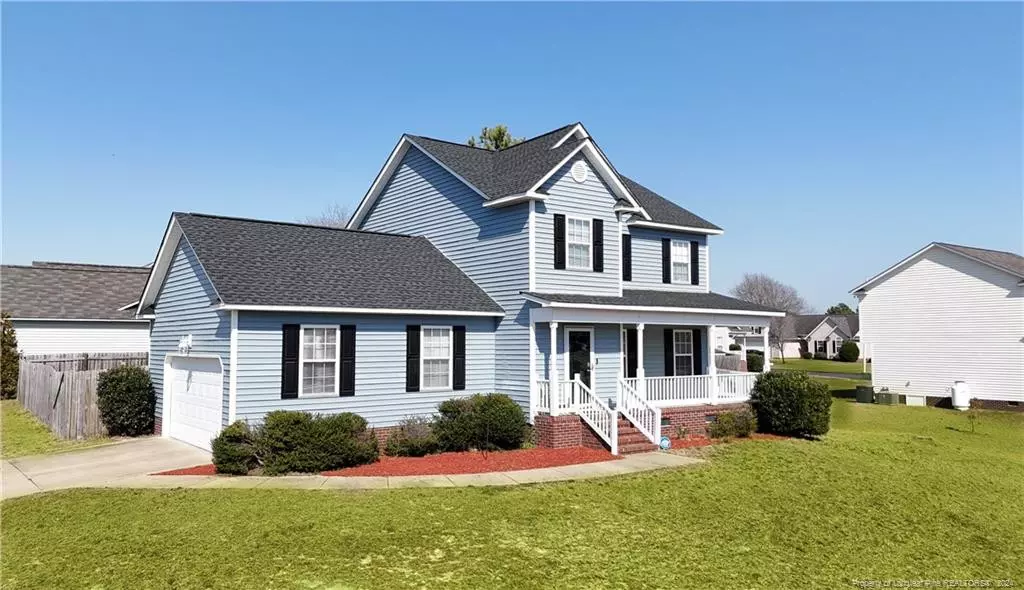Bought with NCREPS, LLC
$252,000
$257,000
1.9%For more information regarding the value of a property, please contact us for a free consultation.
3 Beds
3 Baths
1,691 SqFt
SOLD DATE : 04/29/2024
Key Details
Sold Price $252,000
Property Type Single Family Home
Sub Type Single Family Residence
Listing Status Sold
Purchase Type For Sale
Square Footage 1,691 sqft
Price per Sqft $149
Subdivision Saddle Ridge
MLS Listing ID LP720492
Sold Date 04/29/24
Bedrooms 3
Full Baths 2
Half Baths 1
HOA Y/N No
Abv Grd Liv Area 1,691
Originating Board Triangle MLS
Year Built 2006
Lot Size 0.290 Acres
Acres 0.29
Property Description
Welcome home to 5635 Thackeray! Conveniently located in the well-kept neighborhood of Saddle Ridge, this 2006 build offers nearly 1700sf and a 2 car attached garage. The large level backyard is fully fenced. The layout offers all 3 bedrooms on the second level and ample space on the main level. Every room has white plantation style blinds, and the current owner has taken the time to update light fixtures as well as the roof (2023), and hot water heater (2024). Not to mention the granite countertops and tile backsplash in the eat-in kitchen with a pantry and low maintenance luxury vinyl plank flooring. There is exquisite molding throughout the home and tray ceilings in both the formal dining room and master suite. The master suite boasts a large walk-in closet as well as an en suite bath with double vanities and a jetted soaker tub. Note the character added by the gorgeous accent walls in the master and 2nd bedroom. No HOA for easy living. Ask about the Preferred Lender Credit!
Location
State NC
County Cumberland
Zoning R10 - Residential Distric
Direction From Camden Rd, turn right onto Crystal Springs Rd. Turn left onto Walesby Dr. Turn right at the 1st cross street onto Thackeray Dr. Home is on the left.
Rooms
Basement Crawl Space
Interior
Interior Features Eat-in Kitchen, Entrance Foyer, Granite Counters, Kitchen/Dining Room Combination, Walk-In Closet(s), Walk-In Shower
Heating Forced Air, Heat Pump
Cooling Central Air, Electric
Flooring Carpet, Hardwood, Vinyl, Tile
Fireplaces Number 1
Fireplaces Type Gas Log
Fireplace Yes
Window Features Blinds
Appliance Dishwasher, Microwave, Refrigerator, Washer/Dryer
Laundry Main Level
Exterior
Exterior Feature Fenced Yard
Garage Spaces 2.0
Fence Fenced
View Y/N Yes
Street Surface Paved
Porch Covered, Front Porch, Patio
Garage Yes
Private Pool No
Building
Lot Description Cleared, Corner Lot, Level
Faces From Camden Rd, turn right onto Crystal Springs Rd. Turn left onto Walesby Dr. Turn right at the 1st cross street onto Thackeray Dr. Home is on the left.
New Construction No
Others
Tax ID 0415532720
Special Listing Condition Standard
Read Less Info
Want to know what your home might be worth? Contact us for a FREE valuation!

Our team is ready to help you sell your home for the highest possible price ASAP

GET MORE INFORMATION

