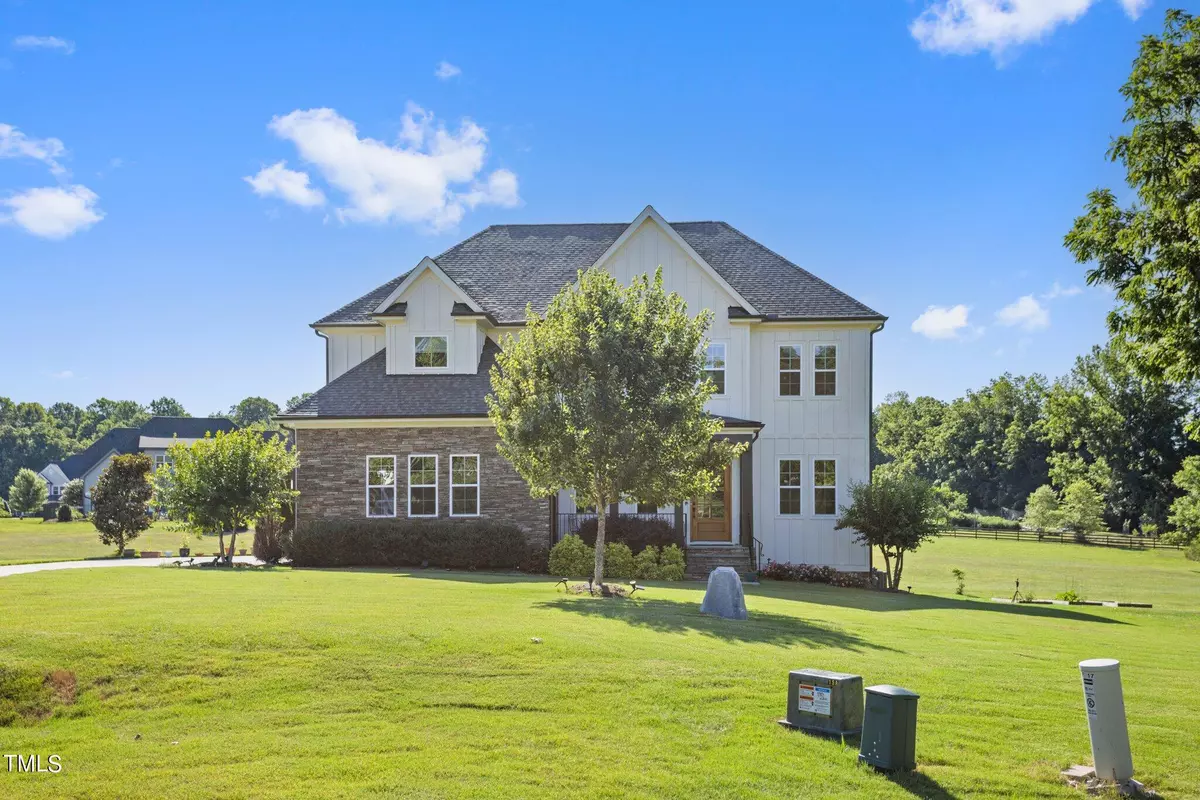Bought with Nest Realty
$1,083,000
$1,149,000
5.7%For more information regarding the value of a property, please contact us for a free consultation.
4 Beds
4 Baths
3,400 SqFt
SOLD DATE : 11/15/2024
Key Details
Sold Price $1,083,000
Property Type Single Family Home
Sub Type Single Family Residence
Listing Status Sold
Purchase Type For Sale
Square Footage 3,400 sqft
Price per Sqft $318
Subdivision Dunhill
MLS Listing ID 10035059
Sold Date 11/15/24
Bedrooms 4
Full Baths 4
HOA Fees $91/ann
HOA Y/N Yes
Abv Grd Liv Area 3,400
Originating Board Triangle MLS
Year Built 2019
Annual Tax Amount $6,253
Lot Size 2.010 Acres
Acres 2.01
Property Description
Hard to find lot over 2 acres on a cul de sac! Experience the serenity of the outdoors from the screened porch, or explore miles of trails for hiking and horseback riding along the creeks in the picturesque Johnston Mill Nature Preserve next door.The Montclair plan from J. Fuller Homes features huge master suite massive walk-in master closet. First floor guest room and formal living room. Four of the 5 bedrooms have walk in closets; marble countertops in throughout home. Blackout shades in bonus room. Also features a heated/cooled walk-in encapsulated crawl space and partially finished attic. 10 ft ceilings with 6' doors on the first floor, 9 ft ceilings on the second. Upgraded appliances, cabinets and interior finishes. Island kitchen opens to great room with fireplace. Fully screened porch. The landscaping includes magnolia and numerous black walnut trees, vegetable box gardens and a serene butterfly garden. Conveniently located 22 miles to RDU airport and minutes away from downtown Chapel Hill, Hillsborough & Durham, with both Duke and UNC less than 15m away - this property is the summary of serenity meets convenience. It is country living in town. Experience luxury living at its finest in the sunny and expansive Dunhill community. The 2+ acre pastural lot has direct access to Johnston Mill Nature Preserve with hours of hiking trails and rivers. This exquisite property offers 5 bedrooms, 3 full baths, 1 three quarter bath and an additional bonus room, unfinished walk-in attic storage and walk in air-conditioned and lit crawl space. This architect designed residence features a 2-car side-entry garage, large screen porch and vegetable gardens. Hardwood floors ramble throughout the downstairs living area, kitchen, dining room and dedicated office. Living room features include a coffered ceiling, fan, and custom swinging TV mount over the mantle and a gas fireplace. The dining room features high wainscoting and black iron lighting to match black metal hardware throughout the house. The first-floor guest bedroom suite adds to the convenience of hosting with the attached three quarter bathroom. The large office off of the living room has gorgeous built in shelving and views of the pasture and adjacent horse riding ring and boarding.
The master suite boasts coffered ceilings an extra deep tub, quartz dual sinks and an expansive walk in closet connecting to convenient second floor laundry. Past the second floor bonus room are two generous bedrooms connected with a dual vanity bathroom. The fourth upstairs bedroom has its own bathroom and sunny western views of surrounding forests. Experience the serenity of the outdoors from the screened porch, or explore miles of trails for hiking and horseback riding along the creeks in the picturesque Johnston Mill Nature Preserve next door. The landscaping includes magnolia and numerous black walnut trees, vegetable box gardens and a serene butterfly garden. Conveniently located 22 miles to RDU airport and minutes away from downtown Chapel Hill, Hillsborough & Durham, with both Duke and UNC less than 15m away - this property is the summary of serenity meets convenience. It is country living... in town!
Location
State NC
County Orange
Community Street Lights
Direction I85, exit 165, turn north, let onto Old NC 10, right onto University Station, right onto Mt Sinai, Left onto Moinear Ln, house is on left in .4 miles.
Interior
Interior Features Pantry, Ceiling Fan(s), Double Vanity, High Ceilings, Kitchen Island, Smooth Ceilings, Walk-In Closet(s), Walk-In Shower
Heating Fireplace(s), Forced Air, Natural Gas, Zoned
Cooling Central Air, Zoned
Flooring Hardwood, Tile
Fireplaces Number 1
Fireplaces Type Gas Log, Great Room, Sealed Combustion
Fireplace Yes
Appliance Dishwasher, Exhaust Fan, Gas Oven, Gas Range, Gas Water Heater, Ice Maker, Microwave, Range, Range Hood, Self Cleaning Oven
Laundry Electric Dryer Hookup, Laundry Room, Upper Level
Exterior
Exterior Feature Rain Gutters
Garage Spaces 2.0
Community Features Street Lights
View Y/N Yes
Roof Type Shingle
Porch Covered, Deck, Front Porch, Screened
Garage Yes
Private Pool No
Building
Lot Description Back Yard, Cul-De-Sac, Front Yard, Garden, Landscaped
Faces I85, exit 165, turn north, let onto Old NC 10, right onto University Station, right onto Mt Sinai, Left onto Moinear Ln, house is on left in .4 miles.
Story 1
Foundation Permanent
Sewer Septic Tank
Water Well
Architectural Style Transitional
Level or Stories 1
Structure Type Fiber Cement,Stone Veneer
New Construction No
Schools
Elementary Schools Orange - New Hope
Middle Schools Orange - A L Stanback
High Schools Orange - Cedar Ridge
Others
HOA Fee Include Storm Water Maintenance
Tax ID 9881146478
Special Listing Condition Standard
Read Less Info
Want to know what your home might be worth? Contact us for a FREE valuation!

Our team is ready to help you sell your home for the highest possible price ASAP


GET MORE INFORMATION

