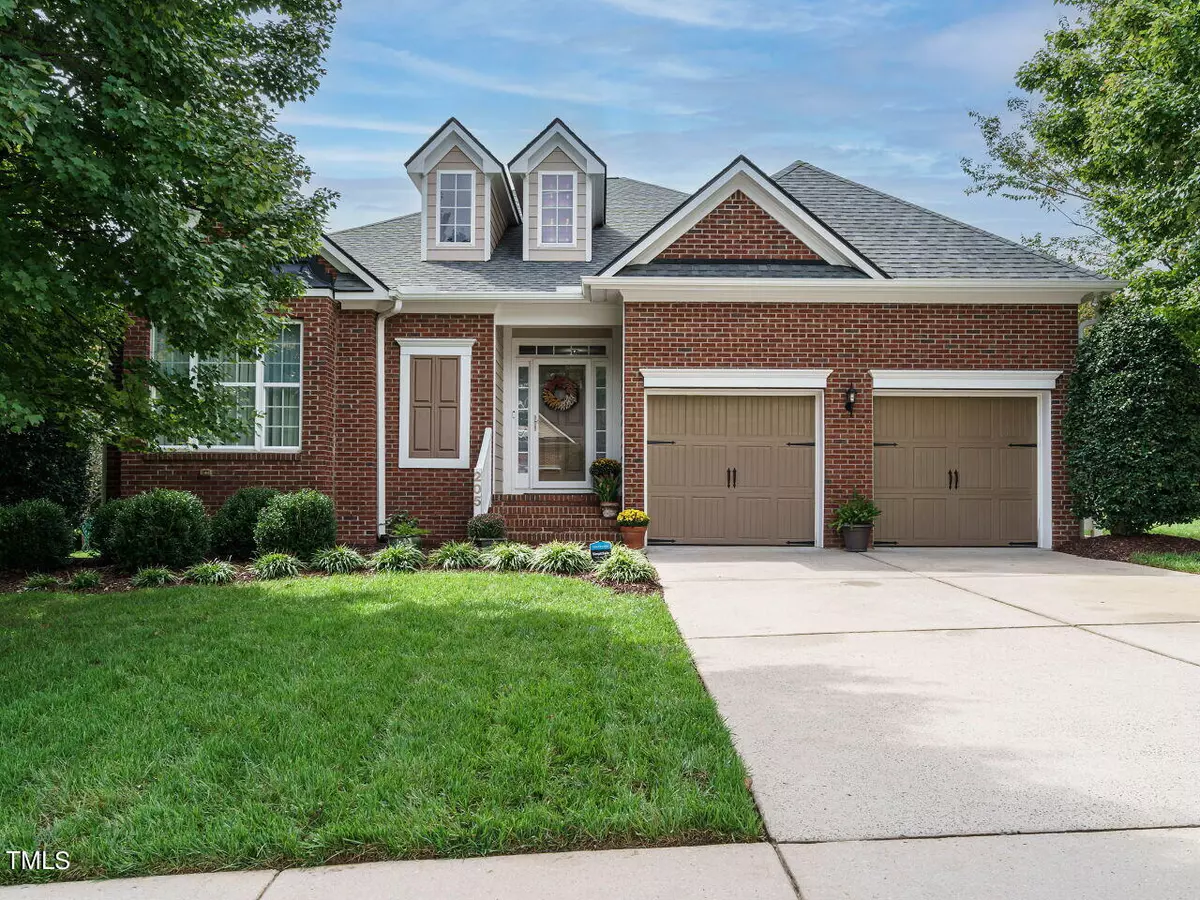Bought with RE/MAX United
$600,000
$600,000
For more information regarding the value of a property, please contact us for a free consultation.
3 Beds
2 Baths
2,447 SqFt
SOLD DATE : 11/18/2024
Key Details
Sold Price $600,000
Property Type Single Family Home
Sub Type Single Family Residence
Listing Status Sold
Purchase Type For Sale
Square Footage 2,447 sqft
Price per Sqft $245
Subdivision West Lake
MLS Listing ID 10056265
Sold Date 11/18/24
Bedrooms 3
Full Baths 2
HOA Fees $120/mo
HOA Y/N Yes
Abv Grd Liv Area 2,447
Originating Board Triangle MLS
Year Built 2007
Annual Tax Amount $4,988
Lot Size 0.370 Acres
Acres 0.37
Property Description
Step into this stunning home featuring three spacious bedrooms and two beautifully maintained bathrooms. The expansive living room provides a comfortable space for relaxation and entertaining, creating a warm atmosphere for gatherings. The remodeled kitchen boasts elegant granite countertops, an inviting eat-in area, bar seating and a cutting-edge touch-technology faucet that adds a modern flair. The oversized primary bedroom offers a serene retreat, ideal for unwinding with a book or catching up on work. You'll love the generous walk-in closet, luxurious soaking tub, the walk-in shower and double vanities that make this space feel like a personal spa. The additional bedrooms share a beautifully designed full bath, perfect for guests. Host memorable gatherings in the formal dining room, tailored for entertaining. Finally, step outside to your expansive deck, overlooking a private backyard—an ideal oasis for relaxation and outdoor enjoyment. This stunning home is a must-see!
Location
State NC
County Wake
Community Clubhouse, Fishing, Lake, Playground, Pool, Sidewalks, Street Lights
Direction Take HWY 1 South to Ten Ten Road. Head east. Turn right onto West Lake Road. Turn left on Wolfs Bane Drive. Take 2nd right to Sea Biscuit Lane. Home will be on your right.
Rooms
Basement Crawl Space
Interior
Interior Features Breakfast Bar, Ceiling Fan(s), Double Vanity, Eat-in Kitchen, Granite Counters, Kitchen Island, Pantry, Master Downstairs, Smooth Ceilings, Soaking Tub, Tray Ceiling(s), Walk-In Closet(s), Walk-In Shower
Heating Forced Air, Natural Gas
Cooling Central Air, Electric
Flooring Carpet, Hardwood, Tile
Appliance Convection Oven, Double Oven, Electric Cooktop, Electric Range, Gas Water Heater, Microwave, Refrigerator, Stainless Steel Appliance(s)
Laundry Electric Dryer Hookup, Inside, Laundry Room, Main Level, Washer Hookup
Exterior
Exterior Feature Private Yard
Garage Spaces 2.0
Community Features Clubhouse, Fishing, Lake, Playground, Pool, Sidewalks, Street Lights
View Y/N Yes
Roof Type Shingle
Garage Yes
Private Pool No
Building
Lot Description Landscaped, Private
Faces Take HWY 1 South to Ten Ten Road. Head east. Turn right onto West Lake Road. Turn left on Wolfs Bane Drive. Take 2nd right to Sea Biscuit Lane. Home will be on your right.
Story 1
Foundation Brick/Mortar
Sewer Public Sewer
Water Public
Architectural Style Transitional
Level or Stories 1
Structure Type Brick Veneer,Fiber Cement
New Construction No
Schools
Elementary Schools Wake - West Lake
Middle Schools Wake - West Lake
High Schools Wake - Middle Creek
Others
HOA Fee Include None
Tax ID 0679372990
Special Listing Condition Standard
Read Less Info
Want to know what your home might be worth? Contact us for a FREE valuation!

Our team is ready to help you sell your home for the highest possible price ASAP

GET MORE INFORMATION

