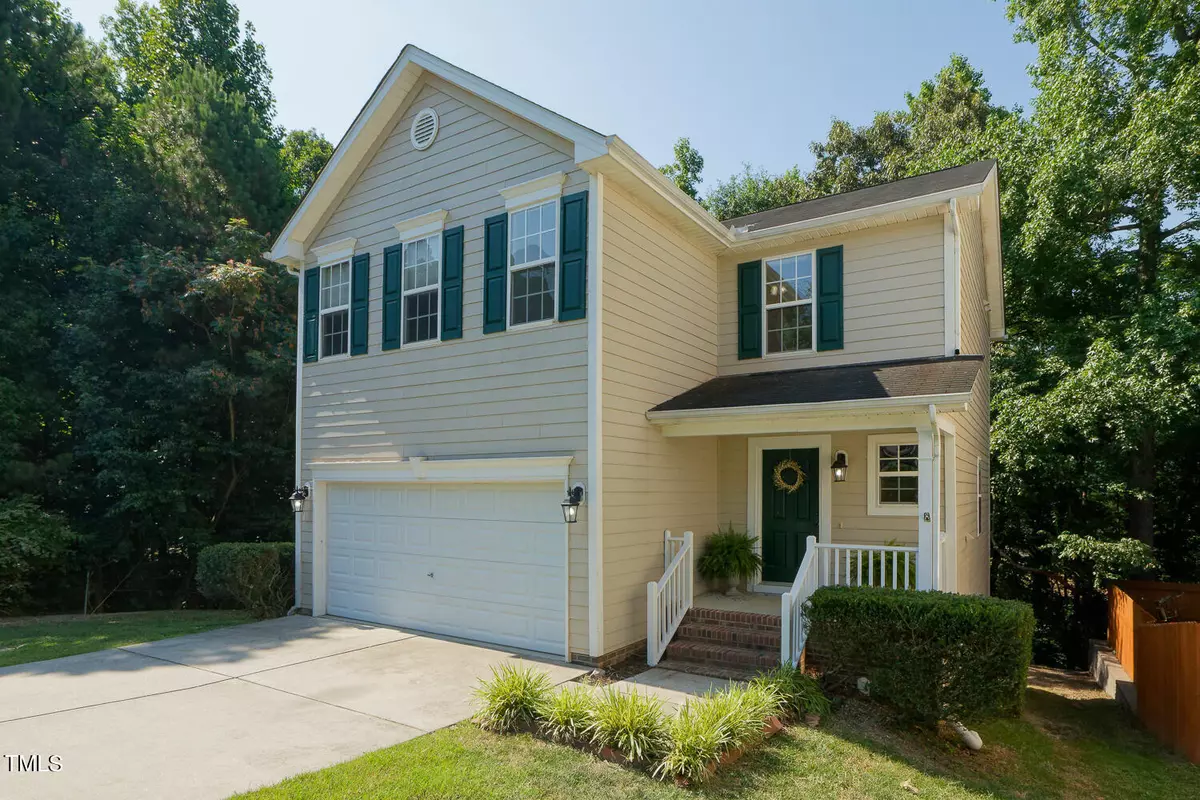Bought with Keller Williams Legacy
$458,000
$464,999
1.5%For more information regarding the value of a property, please contact us for a free consultation.
3 Beds
3 Baths
1,750 SqFt
SOLD DATE : 11/20/2024
Key Details
Sold Price $458,000
Property Type Single Family Home
Sub Type Single Family Residence
Listing Status Sold
Purchase Type For Sale
Square Footage 1,750 sqft
Price per Sqft $261
Subdivision Carriage Downs
MLS Listing ID 10038814
Sold Date 11/20/24
Style House,Site Built
Bedrooms 3
Full Baths 2
Half Baths 1
HOA Fees $32/mo
HOA Y/N Yes
Abv Grd Liv Area 1,750
Originating Board Triangle MLS
Year Built 2005
Annual Tax Amount $3,351
Lot Size 5,227 Sqft
Acres 0.12
Property Description
Welcome to this well-cared for home located in the sought-after Apex neighborhood of Carriage Downs! Step inside to discover fresh interior paint and new carpet throughout, creating a pristine atmosphere. The kitchen boasts stainless steel appliances, newly painted cabinets, and a sunlit dining area perfect for enjoying meals with family and friends. The open concept family room is adorned with detailed crown molding and enhanced by recessed lighting, offering a cozy yet spacious retreat. Conveniently located on the main level are a generously sized laundry/mudroom and a powder room for added functionality. Upstairs, the owner's bedroom awaits with a trey ceiling, a walk-in closet, double vanity, garden tub, and a luxurious walk-in shower, providing a serene haven. Two additional bedrooms each feature walk-in closets and share a well-appointed hall bath, ensuring comfort and privacy for everyone. Outside, you'll find a charming front porch and a deck overlooking peaceful wooded views, perfect for relaxing or entertaining. Additional highlights include a walk-in crawl space for extra storage and access to a community playground for outdoor enjoyment. Conveniently situated near Beaver Creek Commons, Publix, downtown Apex, and major highways such as Hwy 55, US-64, and the Triangle Expressway, this home offers both tranquility and easy access to amenities. Don't miss your chance to experience the best of Apex living—schedule your tour today!
Location
State NC
County Wake
Zoning MD-CU
Direction Hwy 55/W Williams St, Left on Haddon Hall, Right on Zeno Rd, Left on Red Barn Way, Left on Rapp Ln, House is on the Left in the Cul-de-Sac.
Interior
Interior Features Bathtub/Shower Combination, Ceiling Fan(s), Crown Molding, Eat-in Kitchen, Entrance Foyer, Open Floorplan, Recessed Lighting, Separate Shower, Storage, Tray Ceiling(s), Walk-In Closet(s), Walk-In Shower
Heating Forced Air
Cooling Central Air
Flooring Carpet, Tile
Fireplace No
Appliance Dishwasher, Electric Range, Microwave, Range Hood
Laundry Laundry Room, Main Level
Exterior
Garage Spaces 2.0
View Y/N Yes
Roof Type Shingle
Garage Yes
Private Pool No
Building
Lot Description Back Yard, Cul-De-Sac, Front Yard, Landscaped, Native Plants
Faces Hwy 55/W Williams St, Left on Haddon Hall, Right on Zeno Rd, Left on Red Barn Way, Left on Rapp Ln, House is on the Left in the Cul-de-Sac.
Story 2
Foundation Raised
Sewer Public Sewer
Water Public
Architectural Style Traditional, Transitional
Level or Stories 2
Structure Type Vinyl Siding
New Construction No
Schools
Elementary Schools Wake - Salem
Middle Schools Wake - Salem
High Schools Wake - Apex Friendship
Others
HOA Fee Include Maintenance Grounds
Tax ID 0732740724
Special Listing Condition Standard
Read Less Info
Want to know what your home might be worth? Contact us for a FREE valuation!

Our team is ready to help you sell your home for the highest possible price ASAP

GET MORE INFORMATION

