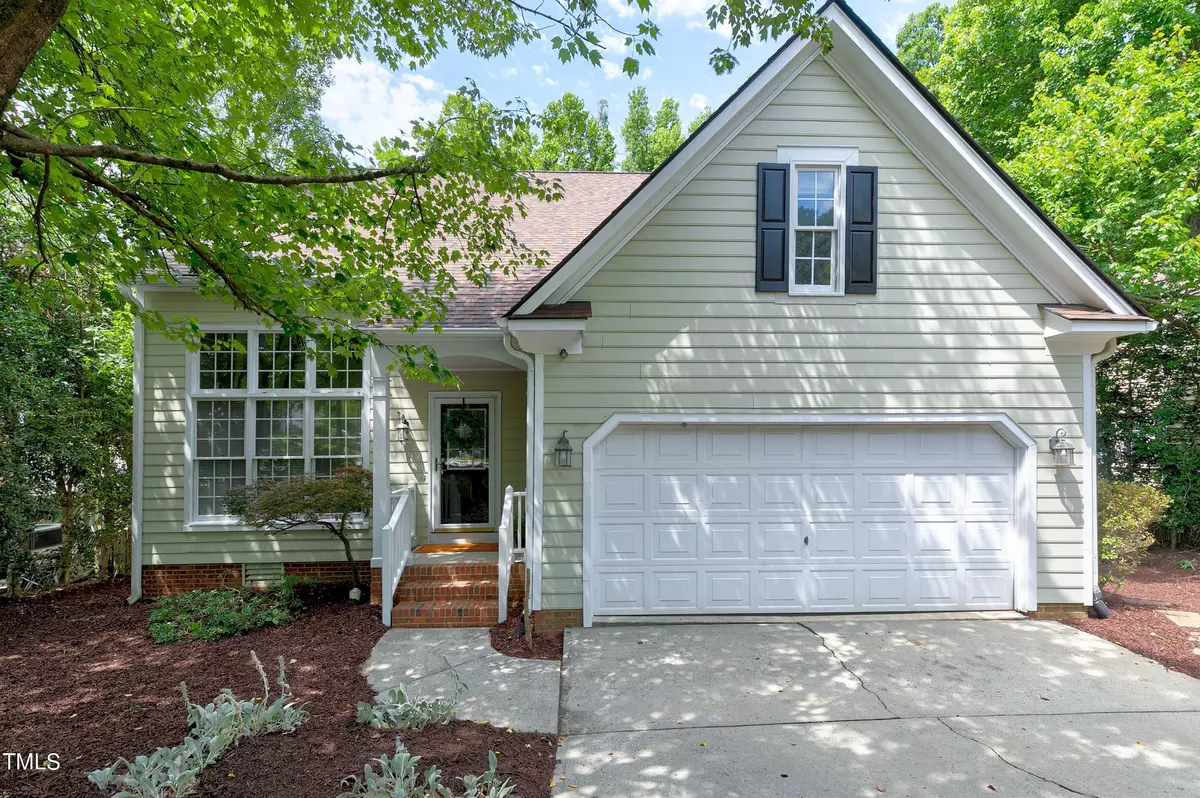Bought with Non Member Office
$490,000
$498,000
1.6%For more information regarding the value of a property, please contact us for a free consultation.
3 Beds
3 Baths
2,042 SqFt
SOLD DATE : 11/20/2024
Key Details
Sold Price $490,000
Property Type Single Family Home
Sub Type Single Family Residence
Listing Status Sold
Purchase Type For Sale
Square Footage 2,042 sqft
Price per Sqft $239
Subdivision Linville Ridge
MLS Listing ID 10037972
Sold Date 11/20/24
Style House,Site Built
Bedrooms 3
Full Baths 2
Half Baths 1
HOA Fees $7/ann
HOA Y/N Yes
Abv Grd Liv Area 2,042
Originating Board Triangle MLS
Year Built 1992
Annual Tax Amount $3,336
Lot Size 9,147 Sqft
Acres 0.21
Property Description
Step into a spacious living room filled with natural light featuring vaulted ceilings that enhance the home's open feel. The living room seamlessly flows into a formal dining room, perfect for entertaining guests. Brazilian hardwood floors and updated fixtures add elegance to the space.
The kitchen features tile floors, granite countertops and cozy breakfast nook with views of the picturesque backyard. Unwind in the generous family room, complete with a woodburning fireplace and beautiful mantle. Doors lead to the oversized deck, and the fenced backyard offers lush greenery and privacy, making it an ideal space for outdoor activities and relaxation.
The upstairs primary bedroom with hardwoods and vaulted ceiling creates a spacious retreat. Primary bath features two pedestal sinks, garden tub, separate shower, walk-in closet and water closet for added convenience. The secondary bedrooms have new carpet.
The home has been freshly painted, providing a clean and modern canvas for your personal touches. Great location, 2 car garage and move-in ready. Situated on a tranquil cul-de-sac street in Linville Ridge, this residence offers convenient proximity to shopping, dining, Fresh Market and Bond Park ensuring a seamless blend of suburban tranquility and urban accessibility. Welcome Home!
Location
State NC
County Wake
Direction From High House and SW Cary Parkway: Take SW Cary Parkway Right on Laura Duncan and go .3 miles Right on Smokemont into Linville Ridge Home will be on the left
Interior
Interior Features Bathtub/Shower Combination, Cathedral Ceiling(s), Ceiling Fan(s), Eat-in Kitchen, Entrance Foyer, Granite Counters, Separate Shower, Vaulted Ceiling(s), Walk-In Closet(s), Water Closet
Heating Forced Air
Cooling Ceiling Fan(s), Central Air
Flooring Hardwood, Laminate, Tile
Fireplaces Number 1
Fireplaces Type Family Room
Fireplace Yes
Window Features Blinds
Appliance Dishwasher, Electric Range, Microwave, Water Heater
Laundry Laundry Closet, Main Level
Exterior
Exterior Feature Fenced Yard, Private Yard
Garage Spaces 2.0
Fence Back Yard, Wood
Pool None
Utilities Available Cable Available, Electricity Connected, Natural Gas Connected, Water Connected
View Y/N Yes
Roof Type Shingle
Porch Deck, Front Porch
Garage Yes
Private Pool No
Building
Lot Description Back Yard, Front Yard, Hardwood Trees, Landscaped
Faces From High House and SW Cary Parkway: Take SW Cary Parkway Right on Laura Duncan and go .3 miles Right on Smokemont into Linville Ridge Home will be on the left
Story 2
Foundation Raised
Sewer Public Sewer
Water Public
Architectural Style Transitional
Level or Stories 2
Structure Type HardiPlank Type,Masonite
New Construction No
Schools
Elementary Schools Wake - Laurel Park
Middle Schools Wake - Salem
High Schools Wake - Green Hope
Others
HOA Fee Include Unknown
Tax ID 0753 13024774.000
Special Listing Condition Standard
Read Less Info
Want to know what your home might be worth? Contact us for a FREE valuation!

Our team is ready to help you sell your home for the highest possible price ASAP

GET MORE INFORMATION

