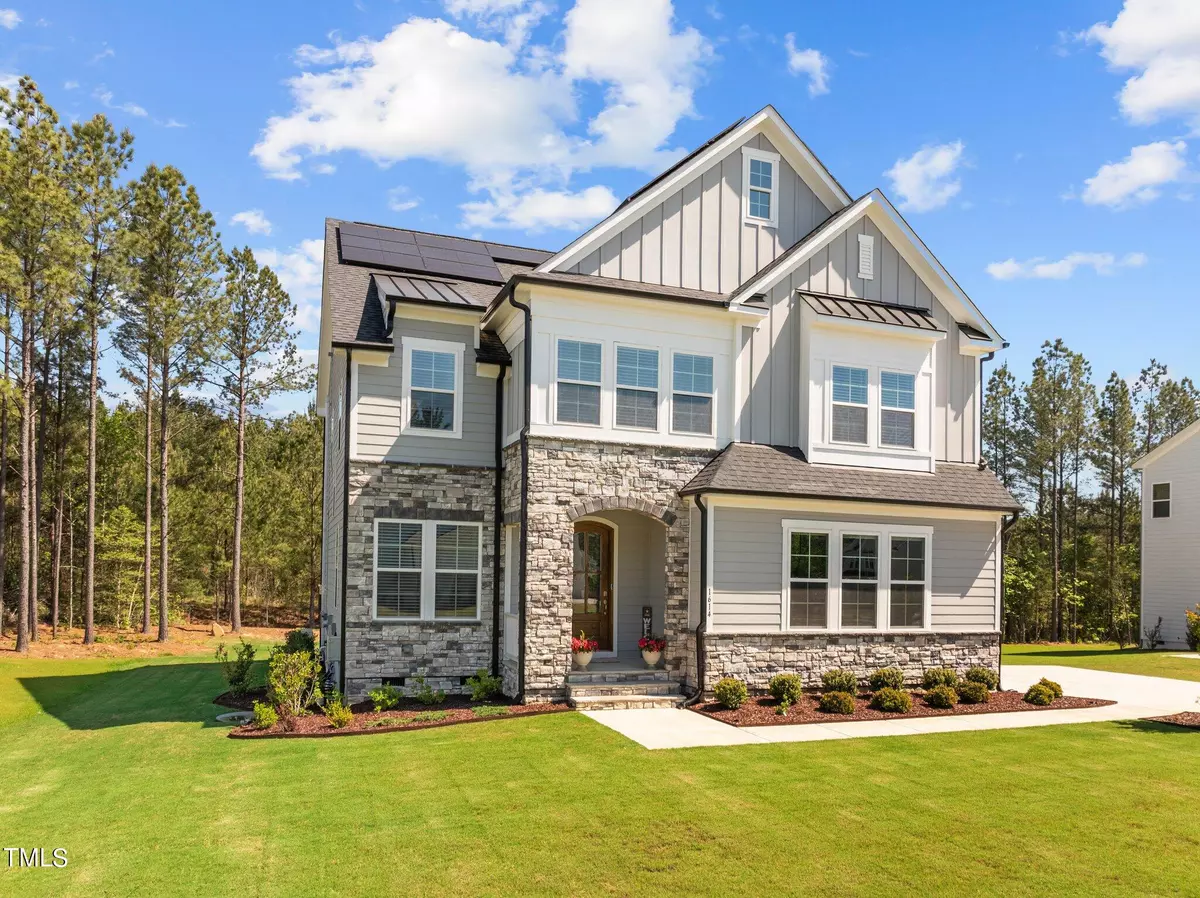Bought with Redfin Corporation
$765,000
$740,000
3.4%For more information regarding the value of a property, please contact us for a free consultation.
5 Beds
4 Baths
3,887 SqFt
SOLD DATE : 11/18/2024
Key Details
Sold Price $765,000
Property Type Single Family Home
Sub Type Single Family Residence
Listing Status Sold
Purchase Type For Sale
Square Footage 3,887 sqft
Price per Sqft $196
Subdivision The Parks At Meadowview
MLS Listing ID 10025707
Sold Date 11/18/24
Style House
Bedrooms 5
Full Baths 4
HOA Fees $130/qua
HOA Y/N Yes
Abv Grd Liv Area 3,887
Originating Board Triangle MLS
Year Built 2021
Annual Tax Amount $3,649
Lot Size 0.340 Acres
Acres 0.34
Property Description
$10,000 buyer credit for solar or closing costs.
The main level features a 1st floor guest Room, full bath and separate dining room. The open floor plan is spacious and filled with light from the wall of windows over looking the extended back yard and treed view. This owner added values thru out once purchased. In the family room owner added ample storage with floating shelves and cabinetry, Norman window blinds in the home, added a mudroom bench with storage at entrance from garage, wall of storage in the garage, EZ Breeze back porch panels, solar panels to keep the power bill at $190 until paid off, extended the back yard where there's potential room for a pool and finished off the 3rd floor space with removable raised floor and Mitsubishi Ductless HVAC. The chef's kitchen is open to the family room and features a, walk in pantry, wall oven and beautiful island. It overlooks the inviting screen porch and extra large deck.. The 2nd level you'll find a roomy light filled loft, primary suite with luxurious bath and 2 walk in closets. 3 additional bedrooms and 2 full baths are on this level as well. On the 3rd level you will find a bonus room for media or other desires and a gym quality workout system in the additional bonus room space. The 3rd level has 2 Mitsubishi HVAC ductless units. It's a gorgeous home that feels and looks like new construction!
UPDATE: CLUBHOUSE, AMENITY SPACE AND POOL IS IN THE WORKS ACCORDING TO AN ANNOUNCEMENT AT THE COMMUNITY MEETING. Seller stated no Dues increase or special assessment for the new amenities.
Location
State NC
County Chatham
Community Gated, Park, Playground, Sidewalks
Direction From Pittsboro, take Hwy 87 N to Right on Graham Rd at the roundabout.. Follow a few miles to Left onto The Parks Dr. Home on the right.
Interior
Interior Features Bathtub/Shower Combination, Bookcases, Built-in Features, Crown Molding, Entrance Foyer, Kitchen Island, Pantry, Walk-In Closet(s), Walk-In Shower
Heating Forced Air, Natural Gas, See Remarks
Cooling Gas
Flooring Combination, Tile
Fireplaces Number 1
Fireplaces Type Family Room, Gas Log
Fireplace Yes
Window Features Blinds
Appliance Cooktop, Dishwasher, Gas Cooktop, Microwave, Oven, Other
Laundry Laundry Room, Upper Level
Exterior
Exterior Feature Rain Gutters
Garage Spaces 2.0
Community Features Gated, Park, Playground, Sidewalks
Utilities Available Electricity Available, Natural Gas Available, Sewer Connected, Water Connected
View Y/N Yes
View Neighborhood
Roof Type Shingle
Street Surface Paved
Porch Deck, Screened
Garage Yes
Private Pool No
Building
Lot Description Back Yard, Front Yard, Landscaped
Faces From Pittsboro, take Hwy 87 N to Right on Graham Rd at the roundabout.. Follow a few miles to Left onto The Parks Dr. Home on the right.
Story 3
Foundation Permanent
Sewer Public Sewer
Water Public
Architectural Style Transitional
Level or Stories 3
Structure Type Fiber Cement,Stone Veneer
New Construction No
Schools
Elementary Schools Chatham - Pittsboro
Middle Schools Chatham - Horton
High Schools Chatham - Northwood
Others
HOA Fee Include Road Maintenance
Senior Community false
Tax ID 0084993
Special Listing Condition Standard
Read Less Info
Want to know what your home might be worth? Contact us for a FREE valuation!

Our team is ready to help you sell your home for the highest possible price ASAP


GET MORE INFORMATION

