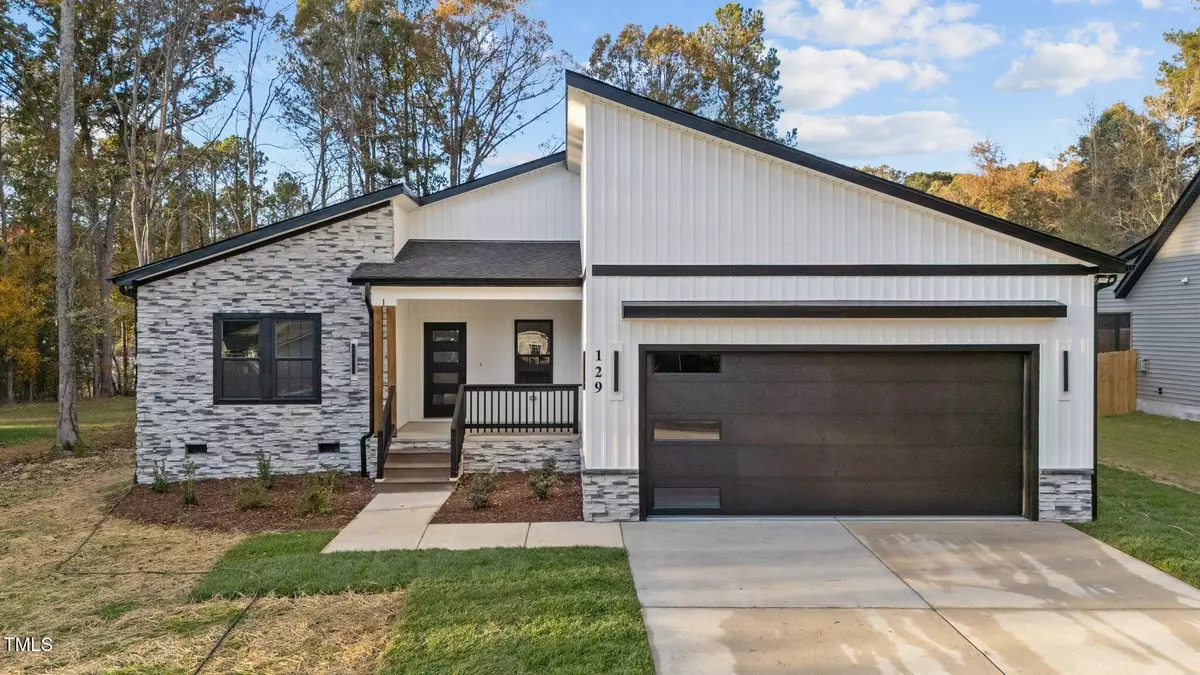Bought with Relevate Real Estate Inc.
$400,000
$398,000
0.5%For more information regarding the value of a property, please contact us for a free consultation.
3 Beds
3 Baths
2,066 SqFt
SOLD DATE : 11/21/2024
Key Details
Sold Price $400,000
Property Type Single Family Home
Sub Type Single Family Residence
Listing Status Sold
Purchase Type For Sale
Square Footage 2,066 sqft
Price per Sqft $193
Subdivision Lake Royale
MLS Listing ID 10055237
Sold Date 11/21/24
Style Site Built
Bedrooms 3
Full Baths 2
Half Baths 1
HOA Fees $94/ann
HOA Y/N Yes
Abv Grd Liv Area 2,066
Originating Board Triangle MLS
Year Built 2024
Annual Tax Amount $250
Lot Size 0.340 Acres
Acres 0.34
Property Description
Welcome to this stunning 3-bedroom, 2.5-bath home with 2,066 sq ft of modern living space, nestled in the desirable Lake Royale gated community! Built by the trusted FEP Construction, this home showcases top-quality craftsmanship and design. It features a beautiful open-concept layout with 9ft ceilings, an office/flex space, and a spacious kitchen complete with a large island, custom range hood, modern cabinets, and quartz countertops throughout the kitchen and all vanities. The living room boasts an elegant accent wall and a cozy fireplace, perfect for relaxing evenings. The master suite offers a freestanding tub, separate shower, and double vanity. The backyard is partially fenced for added privacy.
Enjoy the incredible amenities Lake Royale has to offer, including 24/7 gated security, a swimming pool, two beaches, an outdoor fitness park, tennis and basketball courts, a lakeside clubhouse, boat docks and launches, an 18-hole golf course, playgrounds, and much more on a 345-acre lake! Plus, you're just a short commute to Raleigh. Don't miss the chance to make this beautifully home yours!
Location
State NC
County Franklin
Community Clubhouse, Fishing, Gated, Golf, Lake, Playground, Pool, Restaurant, Tennis Court(S)
Direction Hwy 401 N to Right on Hwy 98 East, go thru Bunn onto Baptist Church Rd, Right on Sledge Rd, Left into Lake Royale on Cheyenne Dr. Right on Sagamore Dr., Pass the Dam and continue to Ottawa Drive and turn right. The home is on the left!
Interior
Interior Features Bathtub/Shower Combination, Bookcases, Built-in Features, Ceiling Fan(s), Double Vanity, High Ceilings, Kitchen Island, Open Floorplan, Pantry, Master Downstairs, Quartz Counters, Recessed Lighting, Separate Shower, Smooth Ceilings, Walk-In Closet(s), Walk-In Shower
Heating Central, Fireplace Insert, Heat Pump
Cooling Ceiling Fan(s), Central Air, Heat Pump
Flooring Carpet, Ceramic Tile, Vinyl
Appliance Dishwasher, Electric Range, Electric Water Heater, Microwave, Range Hood
Laundry Laundry Room
Exterior
Exterior Feature Private Yard, Rain Gutters
Garage Spaces 2.0
Fence See Remarks
Community Features Clubhouse, Fishing, Gated, Golf, Lake, Playground, Pool, Restaurant, Tennis Court(s)
Utilities Available Electricity Connected, Septic Connected, Water Connected
View Y/N Yes
Roof Type Shingle
Porch Covered, Front Porch
Garage Yes
Private Pool No
Building
Lot Description Back Yard, Front Yard, Landscaped, Level
Faces Hwy 401 N to Right on Hwy 98 East, go thru Bunn onto Baptist Church Rd, Right on Sledge Rd, Left into Lake Royale on Cheyenne Dr. Right on Sagamore Dr., Pass the Dam and continue to Ottawa Drive and turn right. The home is on the left!
Foundation Block
Sewer Septic Tank
Water Public
Architectural Style Modernist, Ranch
Structure Type Batts Insulation,Block,Blown-In Insulation,Concrete,Stone Veneer,Vertical Siding,Vinyl Siding
New Construction Yes
Schools
Elementary Schools Franklin - Ed Best
Middle Schools Franklin - Bunn
High Schools Franklin - Bunn
Others
HOA Fee Include Storm Water Maintenance
Tax ID 2830983879
Special Listing Condition Standard
Read Less Info
Want to know what your home might be worth? Contact us for a FREE valuation!

Our team is ready to help you sell your home for the highest possible price ASAP


GET MORE INFORMATION

