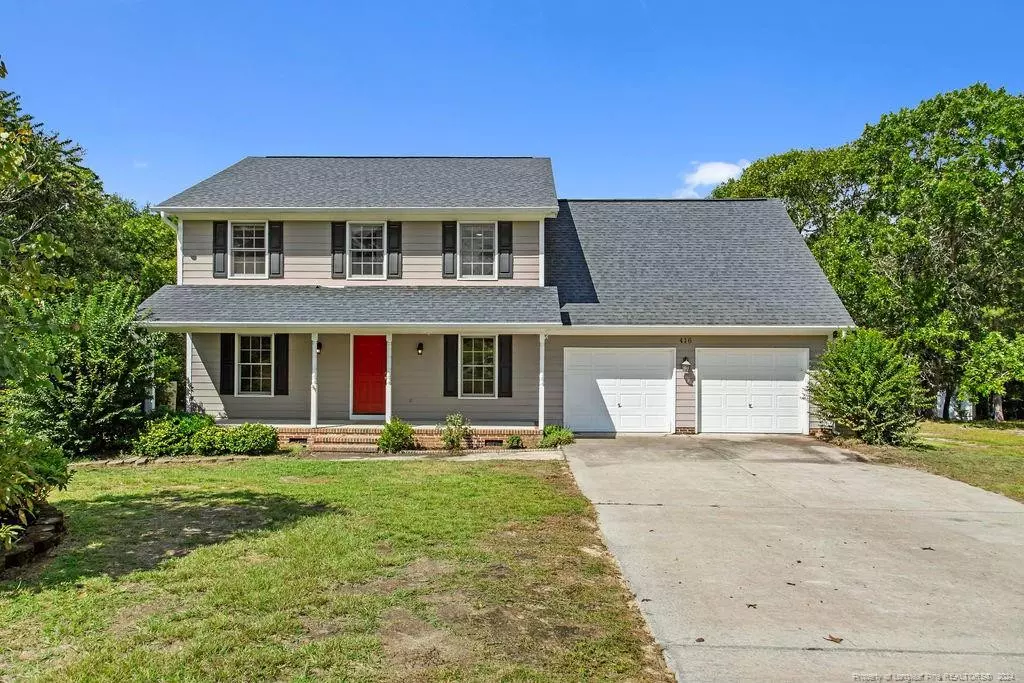$336,000
$325,000
3.4%For more information regarding the value of a property, please contact us for a free consultation.
3 Beds
3 Baths
2,296 SqFt
SOLD DATE : 11/21/2024
Key Details
Sold Price $336,000
Property Type Single Family Home
Sub Type Single Family Residence
Listing Status Sold
Purchase Type For Sale
Square Footage 2,296 sqft
Price per Sqft $146
MLS Listing ID LP732648
Sold Date 11/21/24
Bedrooms 3
Full Baths 2
Half Baths 1
HOA Y/N No
Abv Grd Liv Area 2,296
Originating Board Triangle MLS
Year Built 2000
Lot Size 1.680 Acres
Acres 1.68
Property Description
Looking for a huge lot? Privacy? Plenty of room for the whole family? A built-in pool perfect for entertaining family and friends? Your search ends here. Located in the desirable Hunter's Ridge Subdivision in Pine Forest School district, you have the tranquility of the country but are an easy commute to Ft. Liberty and Fayetteville. This two story home was built in 2000 and features the following: 1.68 acre lot, 3 bedrooms, 2.5 baths, bonus room, formal living room/office/flex, formal dining room, eat in kitchen, family room, laundry and utility room, deck and built in pool, and a two car garage. Located on a quiet court with one of the larger lots in Hunter's Ridge you will be surprised at the amount of space for this great price. And for your furry friends, there is an automatic pet door with collars. Schedule your showing today!Some photos feature virtual staging to help you imagine it lived in.Seller is a licensed NC Real Estate Broker.
Location
State NC
County Cumberland
Zoning R30 - Residential Distric
Direction US 401N to Elliot Bridge Road to Hunter's Ridge Subdivision. Right on Foxcroft Dr. Right on Foxlair Dr. Right on Foxtrail Dr. Right onto Hushpuppy Ct.
Rooms
Basement Crawl Space
Interior
Interior Features Bathtub/Shower Combination, Ceiling Fan(s), Double Vanity, Eat-in Kitchen, Entrance Foyer, Separate Shower, Walk-In Closet(s), Walk-In Shower, Whirlpool Tub
Heating Heat Pump
Cooling Electric
Flooring Carpet, Hardwood, Laminate, Tile, Vinyl, Wood
Fireplaces Number 1
Fireplaces Type Prefabricated
Fireplace Yes
Window Features Blinds
Appliance Dishwasher, Washer/Dryer
Laundry Main Level
Exterior
Exterior Feature Fenced Yard, Rain Gutters
Garage Spaces 2.0
Fence Fenced
Pool In Ground
Utilities Available Propane
View Y/N Yes
Street Surface Paved
Porch Covered, Deck, Front Porch
Garage Yes
Private Pool No
Building
Lot Description Cul-De-Sac, Partially Cleared, Sloped, Wooded
Faces US 401N to Elliot Bridge Road to Hunter's Ridge Subdivision. Right on Foxcroft Dr. Right on Foxlair Dr. Right on Foxtrail Dr. Right onto Hushpuppy Ct.
Sewer Septic Tank
New Construction No
Others
Tax ID 0543348301.000
Special Listing Condition Standard
Read Less Info
Want to know what your home might be worth? Contact us for a FREE valuation!

Our team is ready to help you sell your home for the highest possible price ASAP

GET MORE INFORMATION

