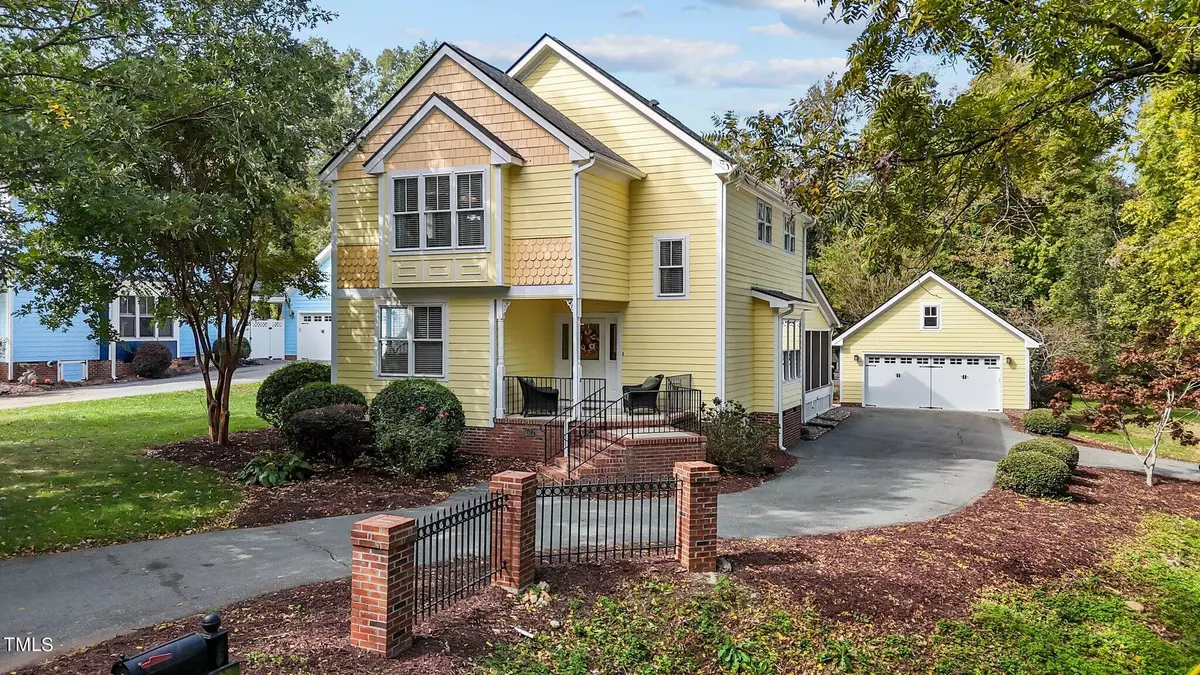Bought with NorthGroup Real Estate, Inc.
$468,000
$467,000
0.2%For more information regarding the value of a property, please contact us for a free consultation.
3 Beds
3 Baths
2,221 SqFt
SOLD DATE : 11/25/2024
Key Details
Sold Price $468,000
Property Type Single Family Home
Sub Type Single Family Residence
Listing Status Sold
Purchase Type For Sale
Square Footage 2,221 sqft
Price per Sqft $210
Subdivision Not In A Subdivision
MLS Listing ID 10058918
Sold Date 11/25/24
Style House
Bedrooms 3
Full Baths 3
HOA Y/N No
Abv Grd Liv Area 2,221
Originating Board Triangle MLS
Year Built 2004
Annual Tax Amount $1,861
Lot Size 0.390 Acres
Acres 0.39
Property Description
Located on the ''lollipop cul-de-sac'' at the end of S Fourth Street in Mebane's downtown district on nearly half an acre. The indoor and OUTDOOR spaces and close proximity to music, dining and shopping will elevate the way you live. BR and ensuite bath on main, 2018 roof, hardwood floors, heavy molding, trey ceilings, transoms, arched doorways, tile floors, tall windows and great natural light. Family room with gas logs, built in bookcases and window seat. Eat-in-kitchen w/ island, SS apps, great counter space and storage, glass cabs and breakfast area. Oversized primary upstairs with walk-in shower and jetted tub, large, second floor, bonus room, 14.4 x17.5 screened porch, 22 x 22 detached finished garage, with upgraded electrical, exceptional backyard area with beautiful stone, custom built patio and built-in chimney.
Location
State NC
County Alamance
Direction I-85/40 to Exit 153. Turn on 119N (Fifth St) toward downtown Mebane. Left on Roosevelt. Left on S Fourth. Home in cul-de-sac.
Rooms
Other Rooms Garage(s)
Basement Crawl Space
Interior
Interior Features Bathtub/Shower Combination, Bookcases, Built-in Features, Ceiling Fan(s), Crown Molding, Dining L, Double Vanity, Eat-in Kitchen, Entrance Foyer, Granite Counters, High Ceilings, Kitchen Island, Pantry, Master Downstairs, Recessed Lighting, Second Primary Bedroom, Smooth Ceilings, Tray Ceiling(s), Walk-In Closet(s), Walk-In Shower, Whirlpool Tub
Heating Forced Air
Cooling Central Air, Electric
Flooring Carpet, Ceramic Tile, Hardwood
Fireplaces Number 1
Fireplaces Type Family Room, Gas Log
Fireplace Yes
Appliance Dishwasher, Free-Standing Gas Oven, Microwave, Self Cleaning Oven
Laundry Upper Level
Exterior
Garage Spaces 2.0
Utilities Available Electricity Connected, Natural Gas Connected, Water Connected
View Y/N Yes
Roof Type Shingle,See Remarks
Porch Deck, Patio, Porch, Screened
Garage Yes
Private Pool No
Building
Lot Description Back Yard, Cul-De-Sac, Front Yard, Hardwood Trees, Landscaped, Level, See Remarks
Faces I-85/40 to Exit 153. Turn on 119N (Fifth St) toward downtown Mebane. Left on Roosevelt. Left on S Fourth. Home in cul-de-sac.
Story 2
Foundation Other, See Remarks
Sewer Public Sewer
Water Public
Architectural Style Traditional, Victorian
Level or Stories 2
Structure Type Fiber Cement
New Construction No
Schools
Elementary Schools Alamance - S Mebane
Middle Schools Alamance - Woodlawn
High Schools Alamance - Eastern Alamance
Others
Tax ID 168439
Special Listing Condition Standard
Read Less Info
Want to know what your home might be worth? Contact us for a FREE valuation!

Our team is ready to help you sell your home for the highest possible price ASAP


GET MORE INFORMATION

