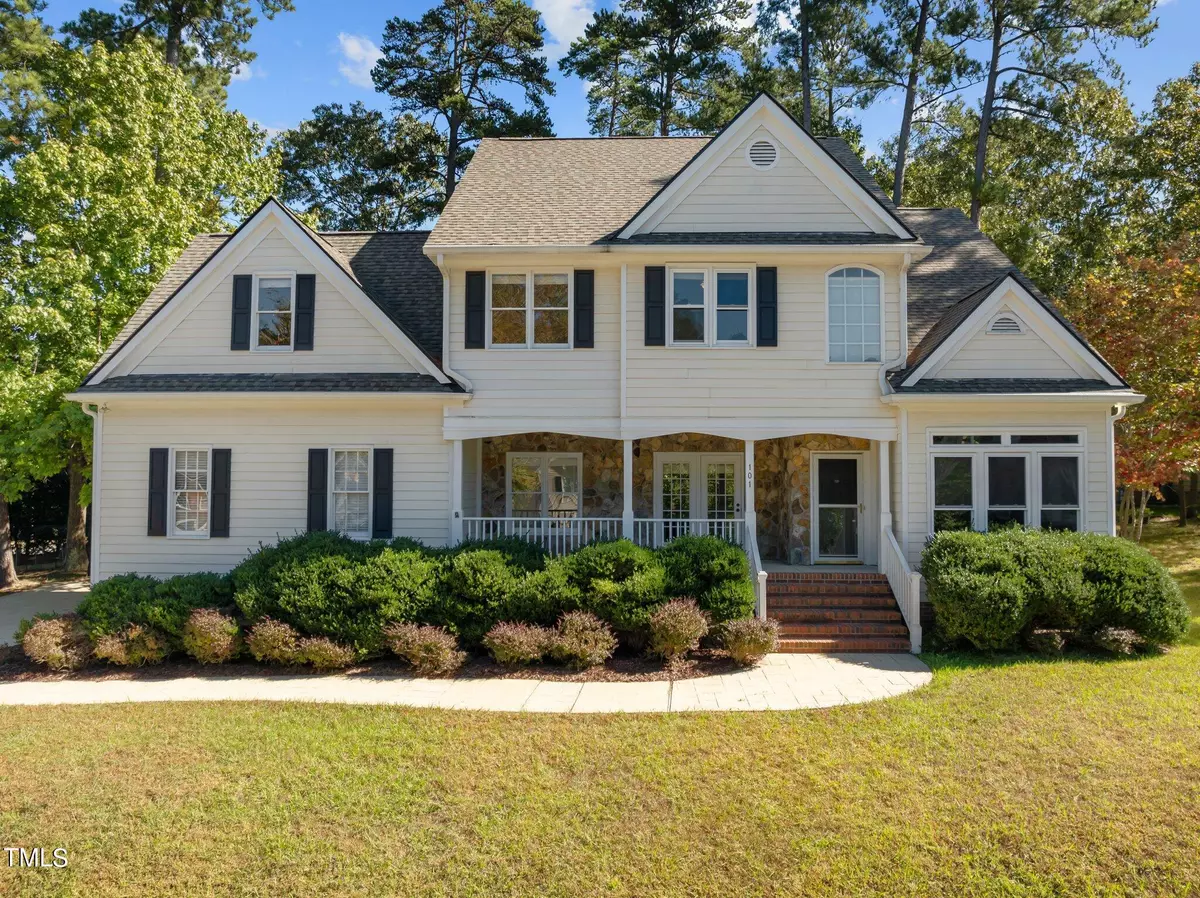Bought with EXP Realty LLC
$605,000
$620,000
2.4%For more information regarding the value of a property, please contact us for a free consultation.
4 Beds
3 Baths
2,471 SqFt
SOLD DATE : 11/26/2024
Key Details
Sold Price $605,000
Property Type Single Family Home
Sub Type Single Family Residence
Listing Status Sold
Purchase Type For Sale
Square Footage 2,471 sqft
Price per Sqft $244
Subdivision Avalon
MLS Listing ID 10052497
Sold Date 11/26/24
Bedrooms 4
Full Baths 2
Half Baths 1
HOA Fees $13/ann
HOA Y/N Yes
Abv Grd Liv Area 2,471
Originating Board Triangle MLS
Year Built 1997
Annual Tax Amount $4,443
Lot Size 0.420 Acres
Acres 0.42
Property Description
Discover this charming four-bedroom home, conveniently located beside the White Oak Creek Greenway! Roof, gutters, and downstairs HVAC were replaced in 2023 (31k), 18 windows were replaced and exterior trim was painted in 2022 (14k), and memory foam carpet was installed in 2021 (7k). You'll be greeted with a two-story foyer, tons of natural light, hardwood floors, and high ceilings. The main floor has an office space, dining room, laundry room, a half bath, a relaxing living room with a fireplace, and a sizable kitchen! The kitchen features a brand new stainless steel glass top electric range, brand new stainless steel dishwasher, an island, cabinets galore, and a pantry. On the upper level you'll find all four bedrooms and two full bathrooms. The primary bedroom boasts high ceilings, expansive windows, and a large walk-in closet. The bathroom features double sinks, a soaking tub, and a spacious walk-in shower. Enjoy coffee on the front porch, grilling on the back deck, or gardening in the fenced-in yard. Located just a stone's throw from the Cary greenway trail & YMCA, you'll have endless outdoor & indoor activities at your fingertips. Whether you're commuting to nearby towns or enjoying all that Cary has to offer, you'll find that this home serves as the ideal retreat!
Location
State NC
County Wake
Direction Get on I-440 W from Six Forks Rd. Follow I-440 W and US-1 S to SE Cary Pkwy in Cary. Take exit 99 from US-1 S. Follow SE Cary Pkwy to Barons Glenn Way.
Interior
Interior Features Bathtub/Shower Combination, Cathedral Ceiling(s), Ceiling Fan(s), Double Vanity, Eat-in Kitchen, Entrance Foyer, High Ceilings, Kitchen Island, Kitchen/Dining Room Combination, Open Floorplan, Pantry, Separate Shower, Soaking Tub, Vaulted Ceiling(s), Walk-In Shower
Heating Forced Air, Gas Pack, Natural Gas
Cooling Ceiling Fan(s), Central Air, Dual, Gas
Flooring Carpet, Hardwood, Vinyl, Wood
Appliance Convection Oven, Dishwasher, Disposal, Dryer, Electric Range, Gas Water Heater, Microwave, Plumbed For Ice Maker, Refrigerator, Self Cleaning Oven
Laundry Laundry Room, Main Level
Exterior
Exterior Feature Fenced Yard
Garage Spaces 2.0
Fence Fenced
View Y/N Yes
View Creek/Stream
Roof Type Asphalt,Shingle
Porch Covered, Deck
Garage Yes
Private Pool No
Building
Faces Get on I-440 W from Six Forks Rd. Follow I-440 W and US-1 S to SE Cary Pkwy in Cary. Take exit 99 from US-1 S. Follow SE Cary Pkwy to Barons Glenn Way.
Story 2
Foundation Concrete Perimeter, Other
Sewer Public Sewer
Water Public
Architectural Style Transitional
Level or Stories 2
Structure Type Fiber Cement,Stone Veneer
New Construction No
Schools
Elementary Schools Wake - Laurel Park
Middle Schools Wake - Salem
High Schools Wake - Green Hope
Others
HOA Fee Include Maintenance Grounds
Tax ID 0743875301
Special Listing Condition Standard
Read Less Info
Want to know what your home might be worth? Contact us for a FREE valuation!

Our team is ready to help you sell your home for the highest possible price ASAP

GET MORE INFORMATION

