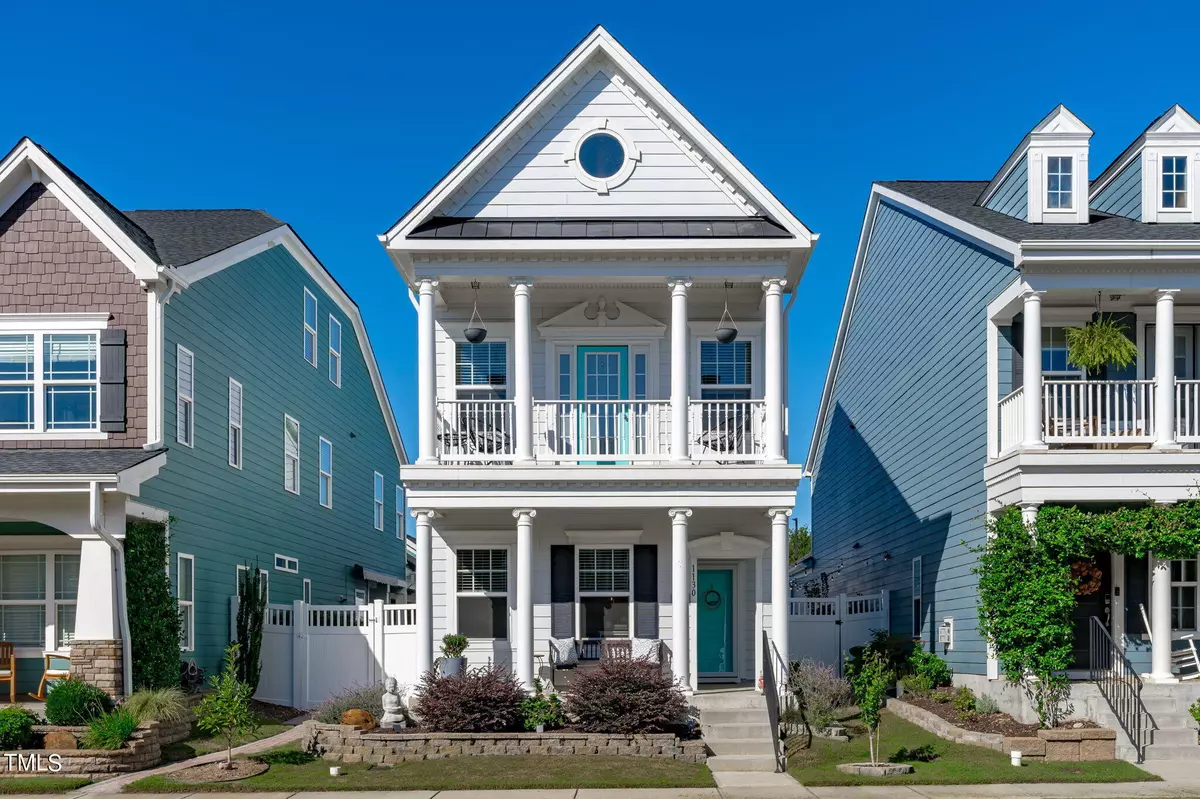Bought with DASH Carolina
$615,000
$615,000
For more information regarding the value of a property, please contact us for a free consultation.
4 Beds
4 Baths
2,421 SqFt
SOLD DATE : 11/26/2024
Key Details
Sold Price $615,000
Property Type Single Family Home
Sub Type Single Family Residence
Listing Status Sold
Purchase Type For Sale
Square Footage 2,421 sqft
Price per Sqft $254
Subdivision Sweetwater
MLS Listing ID 10057599
Sold Date 11/26/24
Bedrooms 4
Full Baths 3
Half Baths 1
HOA Fees $73/qua
HOA Y/N Yes
Abv Grd Liv Area 2,421
Originating Board Triangle MLS
Year Built 2020
Annual Tax Amount $5,170
Lot Size 3,484 Sqft
Acres 0.08
Property Description
This serene four-bedroom, four-bath home blends modern updates with a calming atmosphere. The open floor plan connects a sleek kitchen featuring quartz countertops, a gas stove, and a spacious island—perfect for casual dining and gatherings. It's an entertainer's dream.
The family room, anchored by a cozy shiplap fireplace, offers a peaceful place to unwind. Custom built-ins, upgraded chandeliers, barn doors, and wainscoting add character and charm throughout the home.
First-floor bedroom with a full bath is perfect for guests or as a home office. Upstairs, the owner's suite is a private retreat with its own serene balcony. Two additional bedrooms, which have their own entrance into the shared bathroom, offer comfort and convenience. The third floor provides flexible space for a bedroom, bonus room, or office, with an extra bathroom.
Outside, the fenced yard and adjustable louvered pergola create a tranquil private backyard oasis, perfect for entertaining and relaxation.
Sweetwater amenities clubhouse, gym, pool, pocket parks, playground, dog park, trails & the Sweetwater Town Center with dining and shopping options, plus easy access to RDU, RTP, and Jordan Lake.
Location
State NC
County Wake
Community Clubhouse, Fitness Center, Playground, Pool, Sidewalks, Street Lights
Direction From Hwy 64Turn onto Richardson Rd Turn left onto Core Banks St Then right onto Russet Ln the home will be on the left hand side.
Rooms
Other Rooms None
Interior
Interior Features Bathtub/Shower Combination, Built-in Features, Ceiling Fan(s), Crown Molding, Double Vanity, Eat-in Kitchen, Kitchen Island, Quartz Counters, Recessed Lighting, Smooth Ceilings, Vaulted Ceiling(s), Walk-In Closet(s), Walk-In Shower, Water Closet
Heating Forced Air, Gas Pack, Zoned
Cooling Central Air, Zoned
Flooring Carpet, Ceramic Tile, Vinyl
Fireplaces Number 1
Fireplaces Type Electric, Family Room
Fireplace Yes
Appliance Dishwasher, Disposal, Gas Oven, Microwave, Plumbed For Ice Maker
Laundry Electric Dryer Hookup
Exterior
Exterior Feature Fenced Yard, Private Yard, Rain Gutters
Garage Spaces 2.0
Fence Back Yard, Vinyl
Pool Community
Community Features Clubhouse, Fitness Center, Playground, Pool, Sidewalks, Street Lights
View Y/N Yes
Roof Type Shingle
Street Surface Asphalt
Porch Front Porch
Garage Yes
Private Pool No
Building
Lot Description Close to Clubhouse, Garden, Landscaped, Private
Faces From Hwy 64Turn onto Richardson Rd Turn left onto Core Banks St Then right onto Russet Ln the home will be on the left hand side.
Story 3
Foundation Slab
Sewer Public Sewer
Water Public
Architectural Style Charleston, Colonial, Traditional
Level or Stories 3
Structure Type Fiber Cement
New Construction No
Schools
Elementary Schools Wake - Olive Chapel
Middle Schools Wake - Lufkin Road
High Schools Wake - Apex Friendship
Others
HOA Fee Include Unknown
Tax ID 0722447171
Special Listing Condition Standard
Read Less Info
Want to know what your home might be worth? Contact us for a FREE valuation!

Our team is ready to help you sell your home for the highest possible price ASAP

GET MORE INFORMATION

