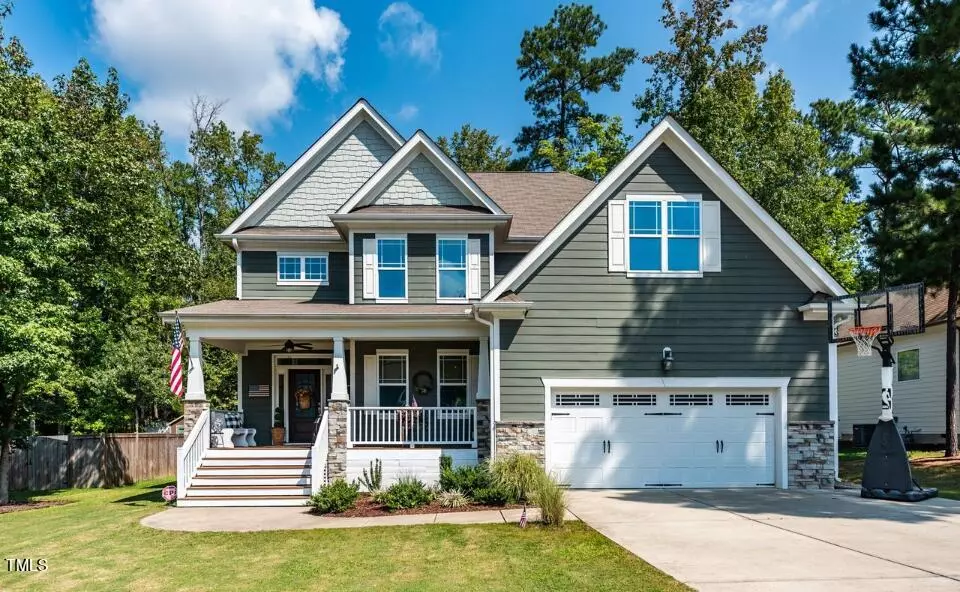Bought with Coldwell Banker HPW
$490,000
$515,000
4.9%For more information regarding the value of a property, please contact us for a free consultation.
4 Beds
3 Baths
2,848 SqFt
SOLD DATE : 11/26/2024
Key Details
Sold Price $490,000
Property Type Single Family Home
Sub Type Single Family Residence
Listing Status Sold
Purchase Type For Sale
Square Footage 2,848 sqft
Price per Sqft $172
Subdivision Stephens Glen
MLS Listing ID 10046270
Sold Date 11/26/24
Style Site Built
Bedrooms 4
Full Baths 2
Half Baths 1
HOA Fees $85/mo
HOA Y/N Yes
Abv Grd Liv Area 2,848
Originating Board Triangle MLS
Year Built 2014
Annual Tax Amount $3,024
Lot Size 10,018 Sqft
Acres 0.23
Property Description
What is it that you look for most in a home — Style? Comfort? Affordability? Originality? Community amenities? Craftsmanship? All of those desired traits meet at this incredible floor plan. When entering this home your eyes will immediately be drawn to the grand staircase and the HW floors throughout the first floor. Entertaining is a must with this gourmet kitchen featuring an oversized island, gas range, SS refrigerator, large pantry, plenty of cabinets and upgraded quartz counter top space for the chef. The family room is the focal point for everyone to gather along with the spacious screen porch that overlooks the back yard which offers privacy, a water fountain, patio and storage shed. Retreat to the 1st floor bedroom and the peaceful/relaxing bathroom with a soaking tub, dual vanity, shower and walk in closet with custom shelving. Upstairs offers space for everyone to make memories that will last a lifetime - guest bedrooms, flex space for either a game room, home office, or movie room. Freshly painted and new carpet installed upstairs along with roof recently replaced. As if this isn't enough the subdivision has a clubhouse, swimming pool for all ages, picnic tables and lounge chairs to enjoy.
Location
State NC
County Franklin
Community Clubhouse, Pool
Direction From Raleigh, North on US1 Past Wake Forest, Right on Holden (at Sheetz Gas Station), Left on Cedar Creek, Left on Hicks, Left on Stephens Way, Right on Glasview and left on Paddy Lane
Rooms
Other Rooms Shed(s)
Interior
Interior Features Kitchen Island, Pantry, Quartz Counters, Soaking Tub, Walk-In Closet(s)
Heating Forced Air, Natural Gas
Cooling Ceiling Fan(s), Central Air, Dual
Flooring Carpet, Hardwood, Tile
Fireplaces Number 1
Fireplaces Type Family Room, Gas Log
Fireplace Yes
Appliance Dishwasher, Disposal, Gas Range, Microwave, Washer/Dryer Stacked
Laundry Laundry Room, Main Level
Exterior
Garage Spaces 2.0
Fence Back Yard
Pool Association, In Ground, Swimming Pool Com/Fee
Community Features Clubhouse, Pool
View Y/N Yes
Roof Type Shingle
Porch Patio, Porch, Screened
Garage Yes
Private Pool No
Building
Lot Description Back Yard, Cleared, Landscaped
Faces From Raleigh, North on US1 Past Wake Forest, Right on Holden (at Sheetz Gas Station), Left on Cedar Creek, Left on Hicks, Left on Stephens Way, Right on Glasview and left on Paddy Lane
Story 2
Foundation Block, Raised
Sewer Other
Water See Remarks
Architectural Style Craftsman
Level or Stories 2
Structure Type Fiber Cement,Stone
New Construction No
Schools
Elementary Schools Franklin - Long Mill
Middle Schools Franklin - Cedar Creek
High Schools Franklin - Franklinton
Others
HOA Fee Include Maintenance Grounds
Senior Community false
Tax ID 40493
Special Listing Condition Standard
Read Less Info
Want to know what your home might be worth? Contact us for a FREE valuation!

Our team is ready to help you sell your home for the highest possible price ASAP


GET MORE INFORMATION

