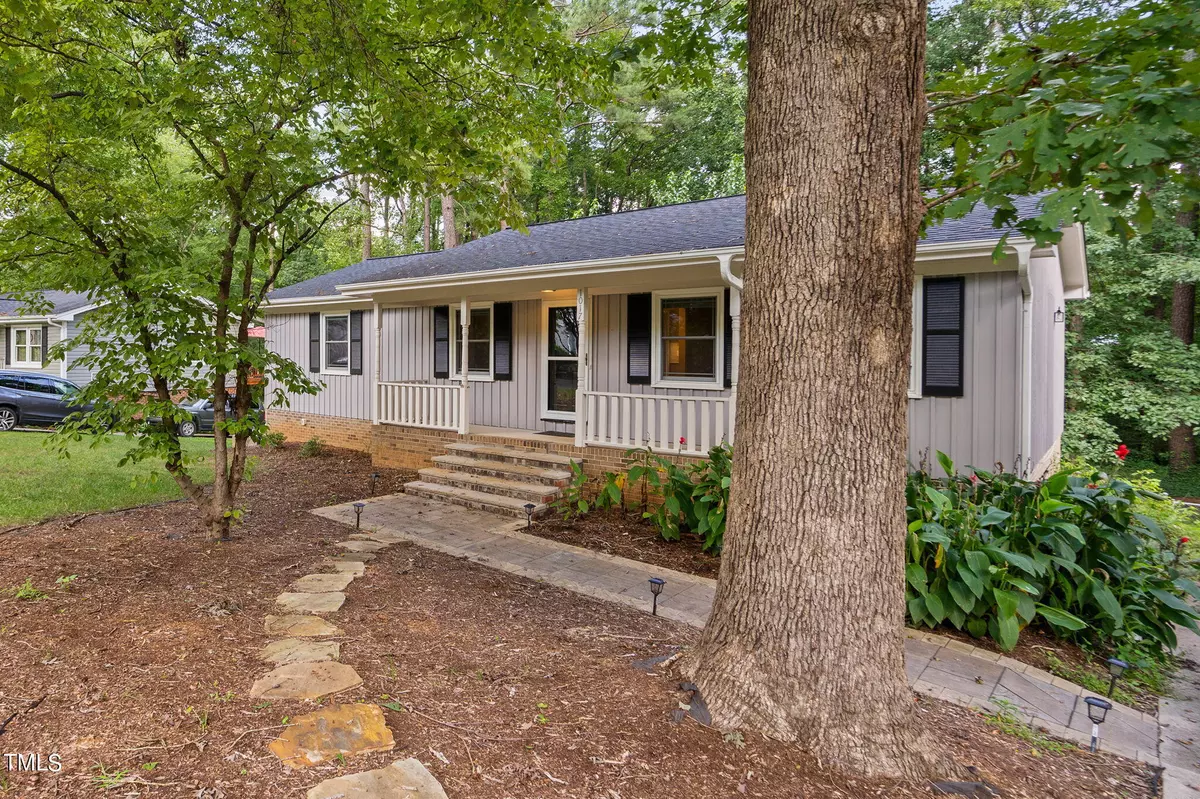Bought with Insight Real Estate
$515,000
$524,900
1.9%For more information regarding the value of a property, please contact us for a free consultation.
5 Beds
4 Baths
2,660 SqFt
SOLD DATE : 11/27/2024
Key Details
Sold Price $515,000
Property Type Single Family Home
Sub Type Single Family Residence
Listing Status Sold
Purchase Type For Sale
Square Footage 2,660 sqft
Price per Sqft $193
Subdivision Savon Heights
MLS Listing ID 10047505
Sold Date 11/27/24
Style House
Bedrooms 5
Full Baths 3
Half Baths 1
HOA Y/N No
Abv Grd Liv Area 2,660
Originating Board Triangle MLS
Year Built 1970
Annual Tax Amount $3,747
Lot Size 0.580 Acres
Acres 0.58
Property Description
Approachable and charming from the street with its old-time rocking chair front porch, this ranch with full basement is surprisingly large inside, with a backyard that is expansive and wonderful. Updated, renovated and remodeled just 7 years ago, the kitchen has a large, open footprint with custom shelving in the pantry and opens to a generous 14x16 deck overlooking the grassy backyard. The home's original primary bedroom is on the main level, of course, but the prior owners refinished the basement with a second primary suite with gorgeous bathroom, a fifth bedroom, a large laundry room / half bath, and rec/bonus space. It is really easy to imagine a kitchenette being added downstairs, in which case you'd essentially have two homes in one. But for now, it's all one incredibly flexible large home with a living room, kitchen, renovated hall bath and three bedrooms up and two more bedrooms plus bonus and laundry down. Could be ideal for an in-law situation, au pair, or taking on a spare roommate or two. With authentic wood siding and lovely refinished original hardwood floors on the main floor this home has the charm of an older home with the conveniences of newer. Very recent purchases: refrigerator, washer and dryer. The only carpet in the entire house is the fifth bedroom on the lower level. The large fenced yard has a shed and playset. The HVAC was replaced in 2022, water heater in 2017, and roof in 2015. Both Google and AT&T offer fiber service to this address.
Location
State NC
County Wake
Zoning R12
Direction From SW Maynard Rd, west on Cuscowilla Dr, left on Winwood, home on the left.
Rooms
Other Rooms Shed(s), Storage
Basement Daylight, Exterior Entry, Finished, Full, Interior Entry
Interior
Interior Features Bathtub/Shower Combination, Ceiling Fan(s), Double Vanity, Eat-in Kitchen, Granite Counters, In-Law Floorplan, Pantry, Master Downstairs, Radon Mitigation, Separate Shower, Shower Only, Smart Thermostat, Walk-In Closet(s), Walk-In Shower
Heating Central, Floor Furnace, Forced Air, Natural Gas, Zoned
Cooling Central Air, Electric, Zoned
Flooring Carpet, Hardwood, Laminate, Tile
Fireplace No
Window Features Double Pane Windows,Window Treatments
Appliance Dishwasher, Dryer, Gas Range, Gas Water Heater, Stainless Steel Appliance(s), Tankless Water Heater, Vented Exhaust Fan, Washer
Laundry In Basement, Laundry Room, Lower Level
Exterior
Exterior Feature Fenced Yard
Fence Back Yard, Chain Link, Fenced
Utilities Available Electricity Connected, Natural Gas Connected, Sewer Connected, Water Connected
View Y/N Yes
View Neighborhood
Roof Type Asphalt
Street Surface Asphalt
Porch Deck, Front Porch, Patio, Porch
Garage No
Private Pool No
Building
Lot Description Back Yard, Flood Plains, Front Yard, Gentle Sloping, Sloped Down
Faces From SW Maynard Rd, west on Cuscowilla Dr, left on Winwood, home on the left.
Story 1
Foundation Permanent
Sewer Public Sewer
Water Public
Architectural Style Ranch, Rustic, Traditional
Level or Stories 1
Structure Type Wood Siding
New Construction No
Schools
Elementary Schools Wake - Turner Creek Road Year Round
Middle Schools Wake - Salem
High Schools Wake - Cary
Others
Senior Community false
Tax ID 0753959706
Special Listing Condition Standard
Read Less Info
Want to know what your home might be worth? Contact us for a FREE valuation!

Our team is ready to help you sell your home for the highest possible price ASAP

GET MORE INFORMATION

