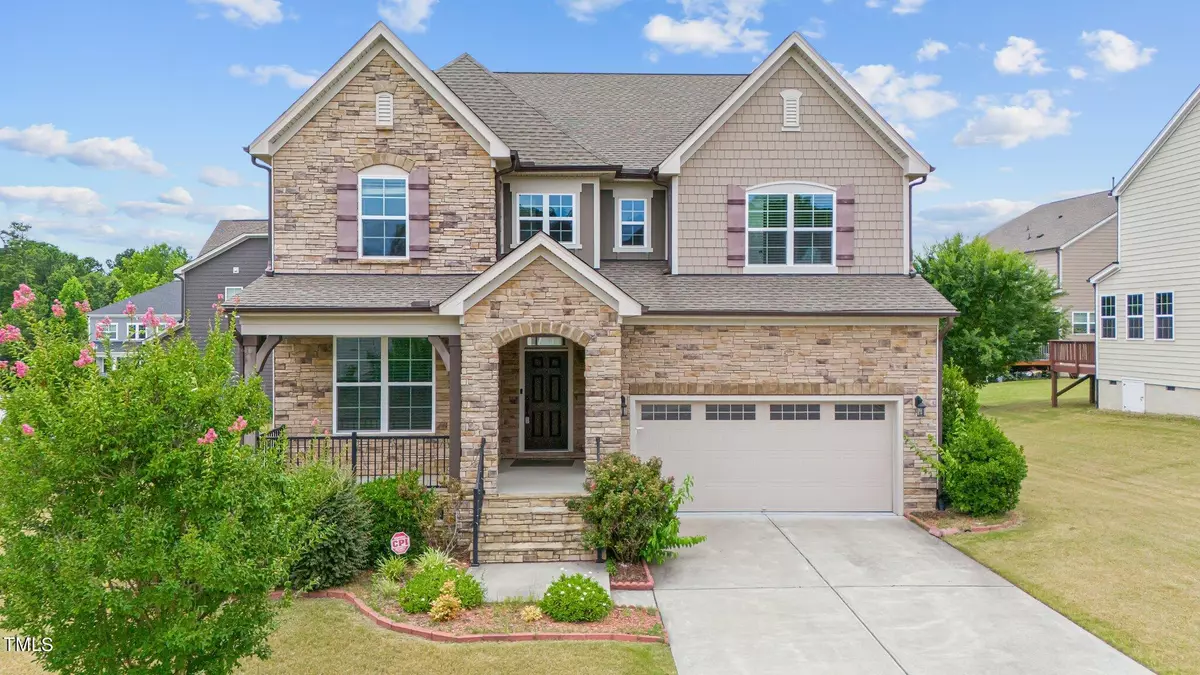Bought with Binny Realty Inc.
$875,000
$889,000
1.6%For more information regarding the value of a property, please contact us for a free consultation.
5 Beds
4 Baths
3,185 SqFt
SOLD DATE : 11/27/2024
Key Details
Sold Price $875,000
Property Type Single Family Home
Sub Type Single Family Residence
Listing Status Sold
Purchase Type For Sale
Square Footage 3,185 sqft
Price per Sqft $274
Subdivision Crestmont
MLS Listing ID 10038419
Sold Date 11/27/24
Style Site Built
Bedrooms 5
Full Baths 4
HOA Fees $19
HOA Y/N Yes
Abv Grd Liv Area 3,185
Originating Board Triangle MLS
Year Built 2016
Annual Tax Amount $5,400
Lot Size 8,712 Sqft
Acres 0.2
Property Description
Welcome to your East facing, move-in ready home in sought after Crestmont Estates! The welcoming front porch leads you to an Open floor plan that allows an abundance of natural light to fill the home. Dining room is open to the main living areas, an oversized family room with a gas fireplace. Family room opens to the huge gourmet kitchen and breakfast area overlooking the large deck with beautiful landscape views. The kitchen boasts a generous island with granite countertops. Gas range, wall oven, and microwave complements the layout along with an amazing walk-in pantry. Ideal guest suite on the main level. Upstairs you'll find an open loft, grand master suite & spa and 2 additional bedrooms. Welcome Home!
Location
State NC
County Wake
Direction Take US64-W; Right on Hwy 55; Left on Jenks Rd, Right on Roberts Rd.,Crestmont is on the Left at Green Level Church Rd. Welcome Home!
Interior
Interior Features Pantry, Ceiling Fan(s), Crown Molding, Double Vanity, Eat-in Kitchen, Entrance Foyer, Granite Counters, Kitchen Island, Open Floorplan, Recessed Lighting, Separate Shower, Smooth Ceilings, Walk-In Closet(s), Water Closet
Heating Central, Forced Air
Cooling Ceiling Fan(s), Central Air
Flooring Carpet, Hardwood, Tile
Fireplaces Number 1
Fireplaces Type Family Room, Gas
Fireplace Yes
Appliance Dishwasher, Gas Cooktop, Microwave, Oven, Stainless Steel Appliance(s), Water Heater
Laundry Laundry Room
Exterior
Garage Spaces 2.0
Utilities Available Cable Available, Electricity Connected, Sewer Connected, Water Available
View Y/N Yes
Roof Type Shingle
Street Surface Paved
Porch Deck, Front Porch
Garage Yes
Private Pool No
Building
Lot Description Cleared, Landscaped
Faces Take US64-W; Right on Hwy 55; Left on Jenks Rd, Right on Roberts Rd.,Crestmont is on the Left at Green Level Church Rd. Welcome Home!
Foundation Other
Sewer Public Sewer
Water Public
Architectural Style Traditional, Transitional
Structure Type Fiber Cement,Stone
New Construction No
Schools
Elementary Schools Wake - White Oak
Middle Schools Wake - Mills Park
High Schools Wake - Green Level
Others
HOA Fee Include Unknown
Tax ID 0733041476
Special Listing Condition Seller Not Owner of Record, Third Party Approval
Read Less Info
Want to know what your home might be worth? Contact us for a FREE valuation!

Our team is ready to help you sell your home for the highest possible price ASAP


GET MORE INFORMATION

