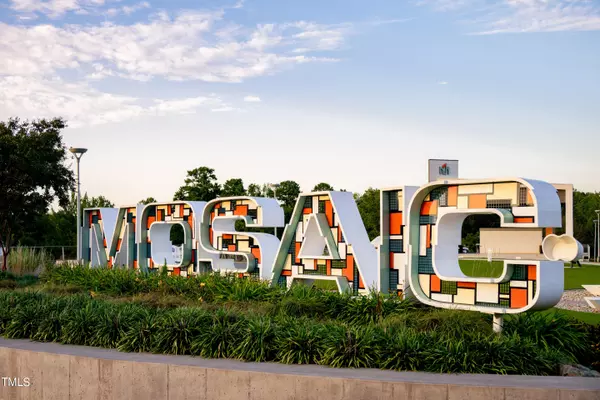Bought with The Oceanaire Realty
$545,900
$545,900
For more information regarding the value of a property, please contact us for a free consultation.
2 Beds
2 Baths
1,837 SqFt
SOLD DATE : 11/04/2024
Key Details
Sold Price $545,900
Property Type Single Family Home
Sub Type Ranch
Listing Status Sold
Purchase Type For Sale
Square Footage 1,837 sqft
Price per Sqft $297
Subdivision Chatham Park
MLS Listing ID 10045068
Sold Date 11/04/24
Bedrooms 2
Full Baths 2
HOA Fees $245/mo
HOA Y/N Yes
Abv Grd Liv Area 1,837
Originating Board Triangle MLS
Year Built 2024
Lot Size 6,098 Sqft
Acres 0.14
Property Description
Design exquisite living spaces and build cherished memories together in the vibrant Sweetfern floor plan by David Weekley Homes in Encore at Chatham Park. A walk-in closet and serene en suite bathroom make your Owner's Retreat a private vacation at the end of each day.
Your open-concept living spaces present a distinguished first impression from the front door and offer superb comforts for quiet evenings together. The gourmet kitchen features an oversized corner pantry and a center island surrounded by plenty of room for collaborative feast creation. Whether you're hosting a celebration or kicking back to enjoy a quiet weekend, the breezy covered porch offers a great place to enhance the experience. A guest bedroom and study present versatile lifestyle spaces.
Location
State NC
County Chatham
Community Clubhouse, Curbs, Fitness Center, Pool, Sidewalks, Street Lights, Tennis Court(S), Other
Direction From Raleigh US-64 to Exit 383 for US-15/US-501 Turn Right onto 15-501 Turn right on Russet Run Right at rotary on Freedom Pkwy Left on Grant Dr. Left on Prospect Place Left on Imagine Way, home is on the right.
Interior
Interior Features Double Vanity, High Speed Internet, Kitchen Island, Open Floorplan, Pantry, Master Downstairs, Quartz Counters, Recessed Lighting, Smooth Ceilings, Tray Ceiling(s), Walk-In Closet(s), Walk-In Shower, Water Closet, Wired for Data
Heating Forced Air, Natural Gas
Cooling Central Air
Flooring Carpet, Ceramic Tile, Vinyl, Tile
Fireplace No
Appliance Dishwasher, Disposal, ENERGY STAR Qualified Appliances, Gas Cooktop, Microwave, Plumbed For Ice Maker, Range Hood, Tankless Water Heater, Oven, Water Purifier
Laundry Laundry Room, Sink
Exterior
Exterior Feature Rain Gutters
Garage Spaces 2.0
Fence None
Community Features Clubhouse, Curbs, Fitness Center, Pool, Sidewalks, Street Lights, Tennis Court(s), Other
Utilities Available Natural Gas Available, Underground Utilities
View Y/N Yes
Roof Type Shingle
Porch Covered
Garage Yes
Private Pool No
Building
Faces From Raleigh US-64 to Exit 383 for US-15/US-501 Turn Right onto 15-501 Turn right on Russet Run Right at rotary on Freedom Pkwy Left on Grant Dr. Left on Prospect Place Left on Imagine Way, home is on the right.
Story 1
Foundation Slab
Sewer Public Sewer
Water Public
Architectural Style Ranch, Transitional
Level or Stories 1
Structure Type Fiber Cement,HardiPlank Type
New Construction Yes
Schools
Elementary Schools Chatham - Perry Harrison
Middle Schools Chatham - Horton
High Schools Chatham - Northwood
Others
HOA Fee Include Maintenance Grounds,Storm Water Maintenance
Senior Community true
Tax ID 95942
Special Listing Condition Standard
Read Less Info
Want to know what your home might be worth? Contact us for a FREE valuation!

Our team is ready to help you sell your home for the highest possible price ASAP


GET MORE INFORMATION






