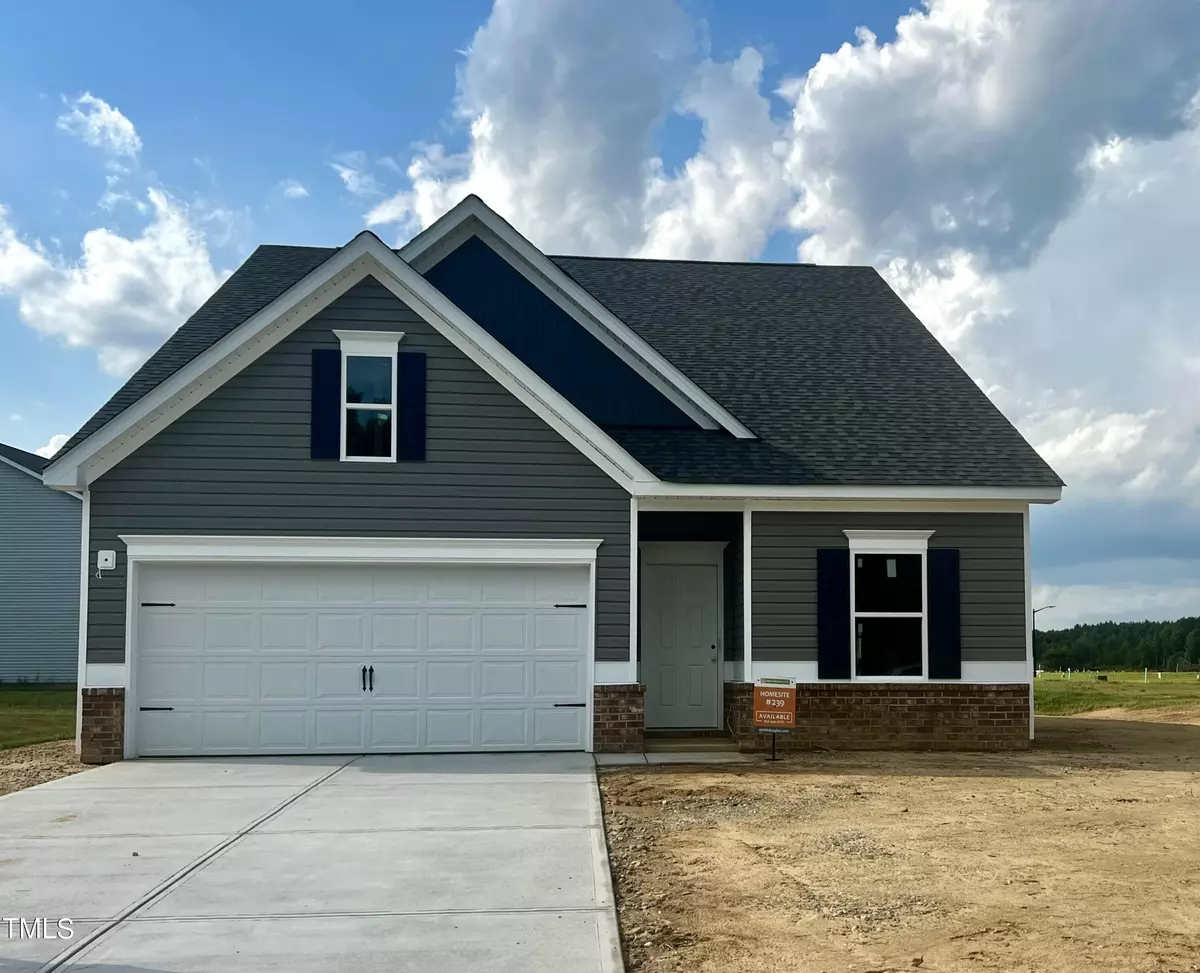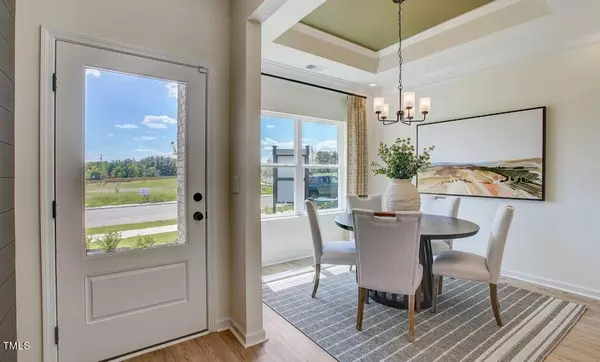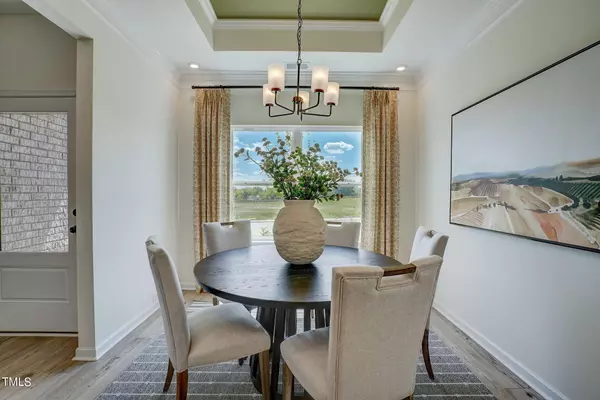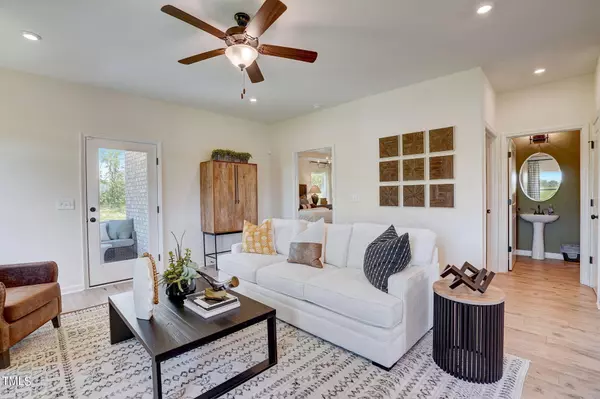Bought with ON POINT REALTY
$330,005
$337,505
2.2%For more information regarding the value of a property, please contact us for a free consultation.
4 Beds
3 Baths
2,231 SqFt
SOLD DATE : 09/17/2024
Key Details
Sold Price $330,005
Property Type Single Family Home
Sub Type Single Family Residence
Listing Status Sold
Purchase Type For Sale
Square Footage 2,231 sqft
Price per Sqft $147
Subdivision Lexington Woods
MLS Listing ID 10028354
Sold Date 09/17/24
Bedrooms 4
Full Baths 3
HOA Fees $25/ann
HOA Y/N Yes
Abv Grd Liv Area 2,231
Originating Board Triangle MLS
Year Built 2024
Annual Tax Amount $1
Lot Size 10,890 Sqft
Acres 0.25
Property Description
Smith Douglas Homes presents The Caldwell Plan at Lexington Woods in a desirable location of Fayetteville. A short 20-minute drive to Ft. Liberty and less than 12 minutes to shopping, restaurants and the historic downtown Fayetteville. Step into this home where a pristine kitchen awaits, white cabinets, granite countertops and stainless-steel appliances. Upgraded Plank flooring on the first level and natural lighting floods this spacious family room with an extra window overlooking a covered patio. Retreat to the owner's suite, locate on the first level, offering dual-sink vanity and a large shower. This 4 bedroom, 2.5 baths with thoughtful touches throughout this home designed to elevate your living experience to a new level of comfort and style.
Location
State NC
County Cumberland
Direction Please use GPS
Interior
Heating Central
Cooling Ceiling Fan(s), Central Air
Flooring Vinyl
Fireplace No
Appliance Dishwasher, Electric Range, Microwave
Laundry Inside
Exterior
Garage Spaces 2.0
View Y/N Yes
Roof Type Composition
Street Surface Asphalt
Garage Yes
Private Pool No
Building
Faces Please use GPS
Story 2
Foundation Slab
Sewer Public Sewer
Water Public
Architectural Style Craftsman
Level or Stories 2
Structure Type Frame,Vinyl Siding
New Construction Yes
Schools
Elementary Schools Cumberland - Armstrong
Middle Schools Cumberland - Mac Williams
High Schools Cumberland - Cape Fear
Others
HOA Fee Include Internet
Senior Community false
Tax ID Lot 239
Special Listing Condition Standard
Read Less Info
Want to know what your home might be worth? Contact us for a FREE valuation!

Our team is ready to help you sell your home for the highest possible price ASAP

GET MORE INFORMATION






