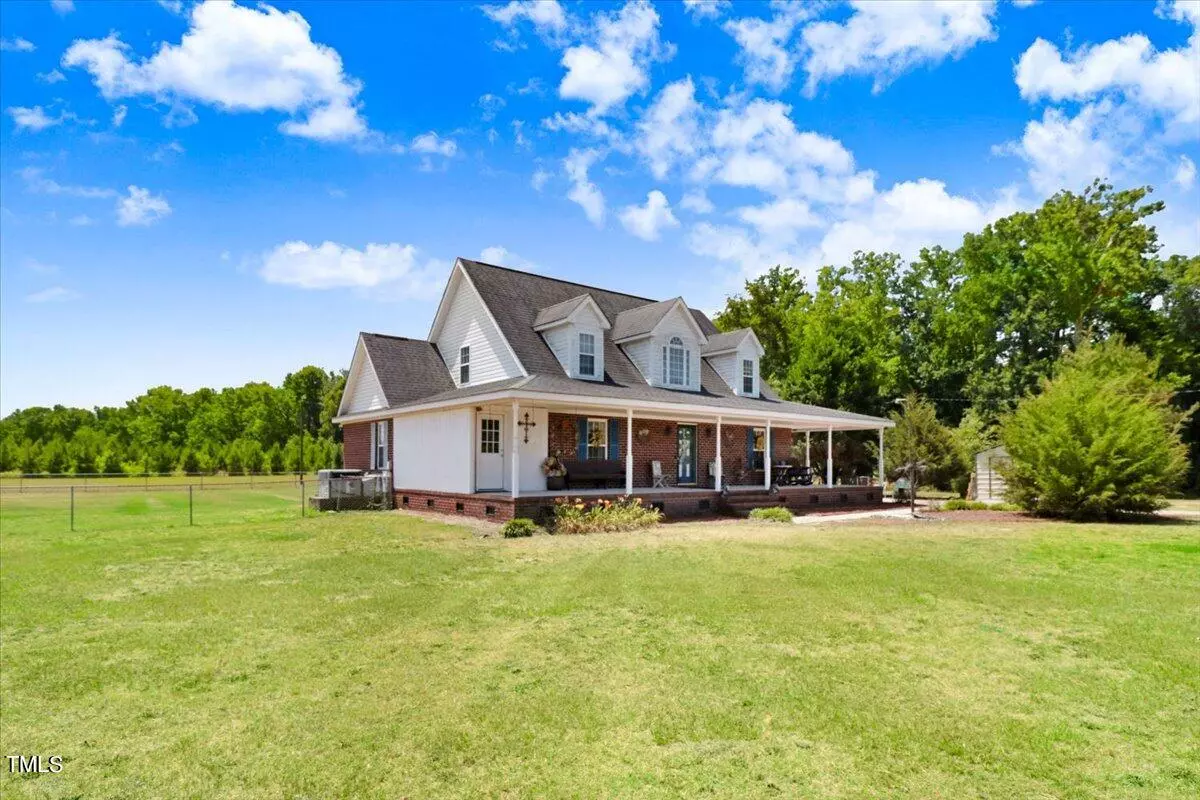Bought with Navigate Realty
$335,000
$350,000
4.3%For more information regarding the value of a property, please contact us for a free consultation.
3 Beds
3 Baths
2,432 SqFt
SOLD DATE : 11/27/2024
Key Details
Sold Price $335,000
Property Type Single Family Home
Sub Type Single Family Residence
Listing Status Sold
Purchase Type For Sale
Square Footage 2,432 sqft
Price per Sqft $137
Subdivision Not In A Subdivision
MLS Listing ID 10054419
Sold Date 11/27/24
Bedrooms 3
Full Baths 2
Half Baths 1
HOA Y/N No
Abv Grd Liv Area 2,432
Originating Board Triangle MLS
Year Built 1999
Annual Tax Amount $1,757
Lot Size 2.000 Acres
Acres 2.0
Property Description
HOMESTEADERS alert. Welcome to your dream home! Nestled on 2 unrestricted acres, this stunning all-brick residence offers both comfort and character, With a spacious layout, this home features downstairs owners suite and office space. Two inviting bedrooms and a versatile bonus room upstairs. As you enter, you'll be greeted by a large family room filled with natural light and no carpet—perfect for easy maintenance and a clean aesthetic. The well-appointed kitchen boasts a breakfast bar and an abundance of cabinets, providing ample storage for all your culinary needs. Adjacent to the kitchen, you'll find a laundry room complete with a pantry, adding convenience to your daily routine. Step outside to enjoy the fenced backyard, perfect for pets or entertaining. You'll also appreciate the two storage buildings, offering extra space for tools or hobbies. The wrap-around porch invites you to relax and soak in the serene surroundings. Additional features include a tankless hot water heater for endless hot showers and three attic accesses for easy storage solutions. Plus, the home comes with a transferable warranty for added peace of mind. Don't miss the chance to own this unique property in a highly sought-after school district! Schedule your showing today!
Location
State NC
County Wayne
Direction Ash St to Stevens Mill. Home will Be on the left
Rooms
Other Rooms Shed(s), Storage
Interior
Interior Features Breakfast Bar, Ceiling Fan(s), Double Vanity, High Speed Internet, Pantry, Separate Shower, Storage, Walk-In Closet(s), Walk-In Shower
Heating Central, Electric
Cooling Central Air, Electric
Flooring Hardwood, Laminate, Vinyl
Appliance Electric Range, Microwave, Tankless Water Heater
Laundry Laundry Room, Main Level
Exterior
Exterior Feature Fenced Yard, Private Yard, Storage
Fence Back Yard, Fenced
View Y/N Yes
Roof Type Shingle
Porch Covered, Wrap Around
Garage No
Private Pool No
Building
Lot Description Back Yard, Front Yard, Level, Private
Faces Ash St to Stevens Mill. Home will Be on the left
Story 1
Foundation See Remarks
Sewer Septic Tank
Water Public
Architectural Style Traditional
Level or Stories 1
Structure Type Brick,Vinyl Siding
New Construction No
Schools
Elementary Schools Wayne - Rosewood
Middle Schools Wayne - Rosewood
High Schools Wayne - Rosewood
Others
Tax ID 2578689426
Special Listing Condition Standard
Read Less Info
Want to know what your home might be worth? Contact us for a FREE valuation!

Our team is ready to help you sell your home for the highest possible price ASAP


GET MORE INFORMATION

