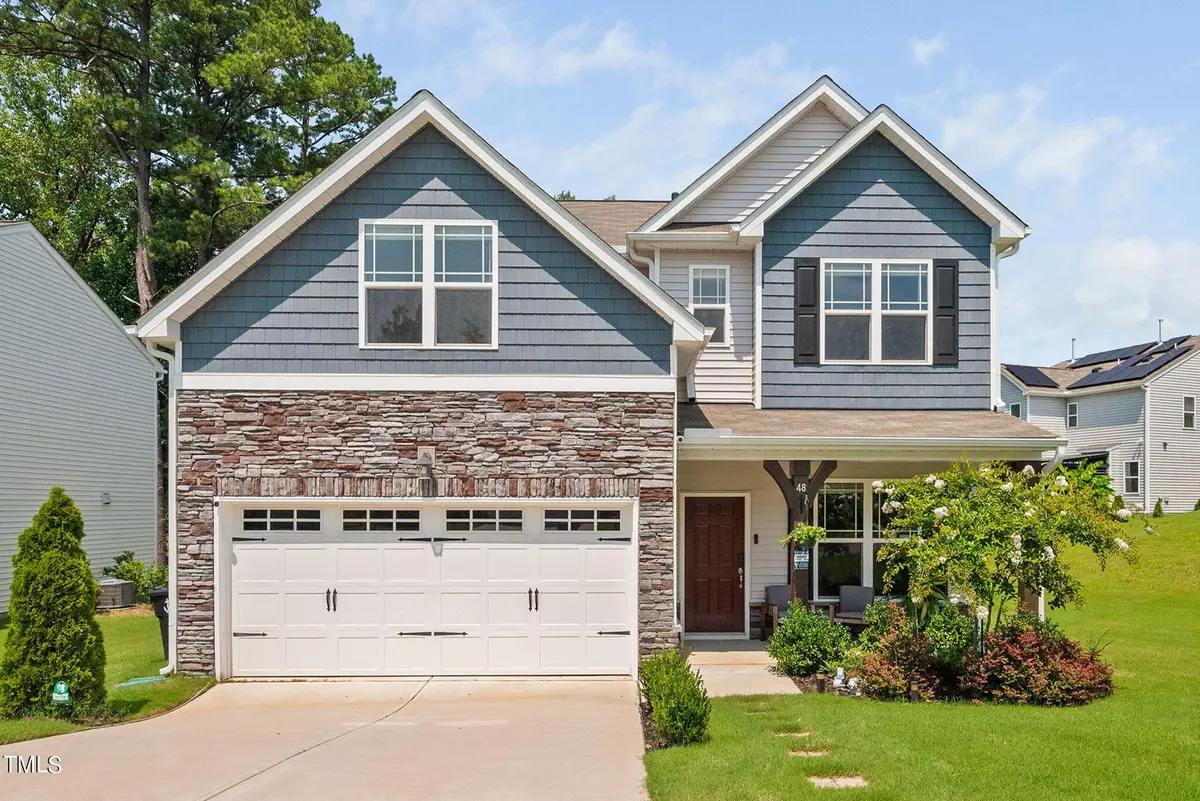Bought with Real Broker, LLC
$385,000
$390,000
1.3%For more information regarding the value of a property, please contact us for a free consultation.
4 Beds
3 Baths
2,521 SqFt
SOLD DATE : 12/03/2024
Key Details
Sold Price $385,000
Property Type Single Family Home
Sub Type Single Family Residence
Listing Status Sold
Purchase Type For Sale
Square Footage 2,521 sqft
Price per Sqft $152
Subdivision Tuscany
MLS Listing ID 10054343
Sold Date 12/03/24
Style House
Bedrooms 4
Full Baths 2
Half Baths 1
HOA Fees $60/mo
HOA Y/N Yes
Abv Grd Liv Area 2,521
Originating Board Triangle MLS
Year Built 2021
Annual Tax Amount $2,113
Lot Size 8,712 Sqft
Acres 0.2
Property Description
As first impressions go, this 3-year-old Vineyards at Tuscany home is a hit. The almost fifth-acre lives much, much larger thanks to the natural lands behind the home and the wide-open ''bonus yard'' to the right. The oversized 10x20 patio overlooks lovely gardens and plantings and the privacy is surprisingly great. Inside, the home is impeccable. Nearly everything in this home is optimized for automation and is loaded with ''smart'' features: three zones of HVAC with temperature sensors in every room; Eufy security system with 8 cameras and 3 control panels; upgraded CAT7 wiring to extract the maximum out of the available AT&T Fiber service; Google Home allows devices to connect with a single app and voice commands (including lighting and HVAC). The 2-car garage has additional built-in storage; bedroom closets have been customized for additional capacity and efficiency; there's a gas line already present should you wish a gas range instead of the current induction range; there's even a plumbing pre-installed should you wish a center kitchen island. Out an about, you'll discover that the swimming pool here is super terrific and ''Junior Olympic'' sized. And just outside the neighborhood, your tummy will love being so close to Mezcalito Mexican, La Cucina Italian, Likii Hibachi & Sushi, and world-famous HWY 55. Then, burn it all off at the nearby YMCA, Anytime Fitness or Victory Power Yoga.
Location
State NC
County Johnston
Community Clubhouse, Playground, Pool
Direction Route 42 to south on Tuscan Ridge Way, left on Stromness.
Interior
Interior Features Bathtub/Shower Combination, Ceiling Fan(s), Double Vanity, Granite Counters, High Speed Internet, Open Floorplan, Pantry, Shower Only, Smart Thermostat, Smooth Ceilings, Storage, Tray Ceiling(s), Walk-In Closet(s), Walk-In Shower
Heating Central, Floor Furnace, Forced Air, Zoned
Cooling Central Air, Electric, Zoned
Flooring Carpet, Laminate
Fireplace No
Window Features Aluminum Frames,Blinds,Double Pane Windows,Window Treatments
Appliance Dishwasher, Disposal, Electric Range, Exhaust Fan, Gas Water Heater, Induction Cooktop, Microwave, Stainless Steel Appliance(s), Water Heater
Laundry Laundry Room, Upper Level
Exterior
Exterior Feature Garden, Rain Gutters, Smart Irrigation, Smart Lock(s)
Garage Spaces 2.0
Pool Association, Community, In Ground
Community Features Clubhouse, Playground, Pool
Utilities Available Electricity Connected, Natural Gas Connected, Sewer Connected, Water Connected
View Y/N Yes
View Neighborhood
Roof Type Asphalt
Porch Front Porch, Patio
Garage Yes
Private Pool No
Building
Lot Description Back Yard, Front Yard, Garden, Sprinklers In Front, Sprinklers In Rear
Faces Route 42 to south on Tuscan Ridge Way, left on Stromness.
Story 2
Foundation Slab
Sewer Public Sewer
Water Public
Architectural Style Traditional
Level or Stories 2
Structure Type Stone,Vinyl Siding
New Construction No
Schools
Elementary Schools Johnston - Thanksgiving
Middle Schools Johnston - Riverwood
High Schools Johnston - Clayton
Others
HOA Fee Include None
Senior Community false
Tax ID 16J05049U
Special Listing Condition Standard
Read Less Info
Want to know what your home might be worth? Contact us for a FREE valuation!

Our team is ready to help you sell your home for the highest possible price ASAP


GET MORE INFORMATION

