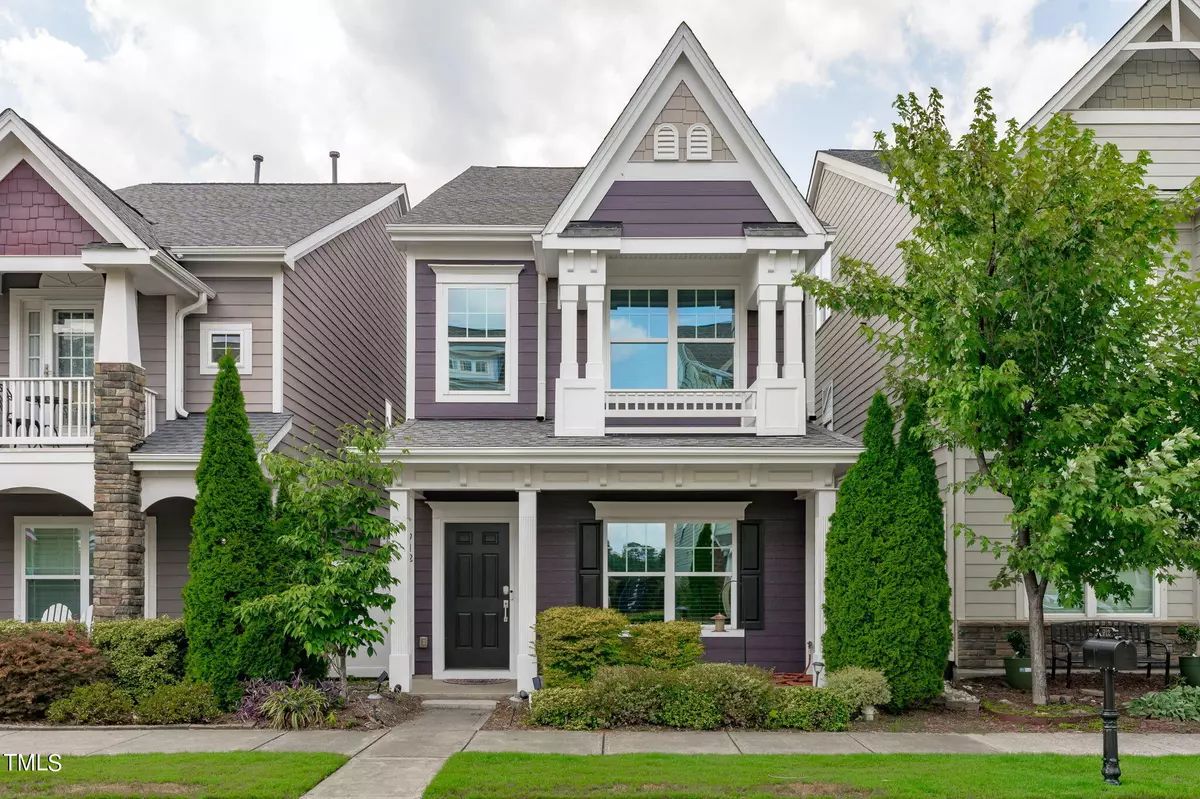Bought with Askew Realty
$525,000
$550,000
4.5%For more information regarding the value of a property, please contact us for a free consultation.
4 Beds
4 Baths
2,360 SqFt
SOLD DATE : 12/05/2024
Key Details
Sold Price $525,000
Property Type Single Family Home
Sub Type Single Family Residence
Listing Status Sold
Purchase Type For Sale
Square Footage 2,360 sqft
Price per Sqft $222
Subdivision The Villages Of Apex
MLS Listing ID 10040702
Sold Date 12/05/24
Style Site Built
Bedrooms 4
Full Baths 3
Half Baths 1
HOA Fees $83/qua
HOA Y/N Yes
Abv Grd Liv Area 2,360
Originating Board Triangle MLS
Year Built 2013
Annual Tax Amount $4,448
Lot Size 2,613 Sqft
Acres 0.06
Property Description
LIVE, WORK, and PLAY in the Villages of Apex. Unique and beautiful Charleston style home with an open floor plan. Engineered hardwoods welcome you in the living room and travel throughout the first level. Cozy up to the gas fireplace as you relax and drink your coffee or wine. Kitchen includes granite countertops, farmhouse sink, stainless appliances, and expansive walk-in pantry. Primary bedroom with vaulted ceilings, dual vanity, and walk-in closet. Third floor bonus or fourth bedroom with full bath! Private backyard with easily maintainable turf, covered porch, and stone patio. Detached garage with additional storage. Pool, playground, and fitness center included in neighborhood amenities! Walking distance to breweries, grocery stores, & Downtown Apex. Hop on HWY64, 540, 20 minutes to RDU or DT Raleigh. Tankless water heater, updated exterior paint 2022, roof replaced 2021.
Location
State NC
County Wake
Community Fitness Center, Playground, Pool
Direction I40W - Take exit 293 for I-440 E/US1S Continue to follow US1S. Take exit 96 for Ten Ten Rd. L on Center, R on Apex Pkwy, R on Ambergate Station, R 2nd cross street Windy Rd, L on Shoofly.
Interior
Interior Features Bathtub/Shower Combination, Ceiling Fan(s), Chandelier, Crown Molding, Double Vanity, Eat-in Kitchen, Granite Counters, High Ceilings, Living/Dining Room Combination, Open Floorplan, Recessed Lighting, Smooth Ceilings, Vaulted Ceiling(s), Walk-In Closet(s), Water Closet
Heating Electric, Fireplace(s), Forced Air, Natural Gas
Cooling Ceiling Fan(s), Central Air
Flooring Carpet, Hardwood
Fireplaces Number 1
Fireplaces Type Gas Log
Fireplace Yes
Window Features Blinds
Appliance Built-In Electric Range, Dishwasher, Disposal, Gas Range, Microwave, Oven, Range, Refrigerator, Stainless Steel Appliance(s), Tankless Water Heater
Laundry Laundry Room
Exterior
Exterior Feature Awning(s), Courtyard, Fenced Yard, Garden, Private Yard, Rain Gutters, Smart Lock(s), Uncovered Courtyard
Garage Spaces 2.0
Fence Back Yard, Vinyl
Pool Community
Community Features Fitness Center, Playground, Pool
View Y/N Yes
Roof Type Shingle
Porch Covered, Patio, Porch
Garage Yes
Private Pool No
Building
Faces I40W - Take exit 293 for I-440 E/US1S Continue to follow US1S. Take exit 96 for Ten Ten Rd. L on Center, R on Apex Pkwy, R on Ambergate Station, R 2nd cross street Windy Rd, L on Shoofly.
Story 3
Foundation Slab
Sewer Public Sewer
Water Public
Architectural Style Charleston
Level or Stories 3
Structure Type Engineered Wood,Fiber Cement
New Construction No
Schools
Elementary Schools Wake County Schools
Middle Schools Wake County Schools
High Schools Wake County Schools
Others
HOA Fee Include Maintenance Grounds,Storm Water Maintenance
Tax ID 0742568349
Special Listing Condition Standard
Read Less Info
Want to know what your home might be worth? Contact us for a FREE valuation!

Our team is ready to help you sell your home for the highest possible price ASAP

GET MORE INFORMATION

