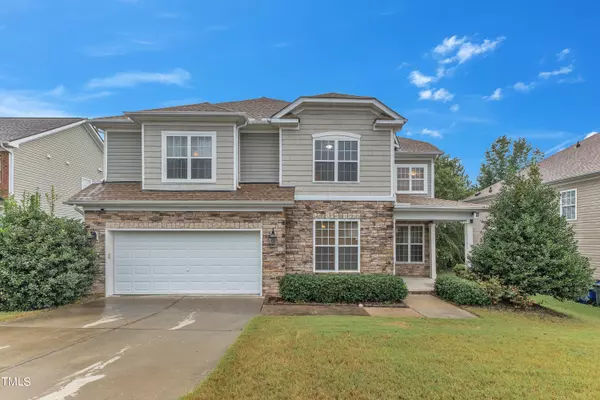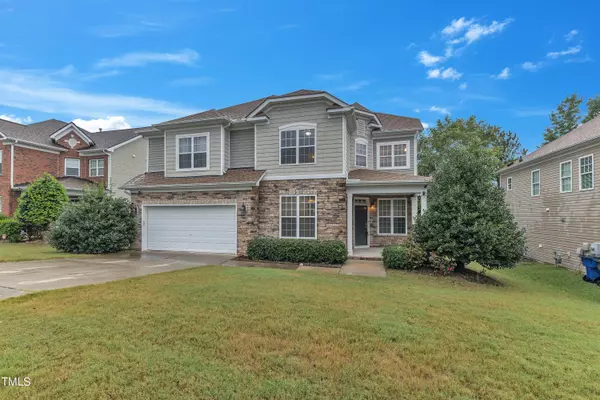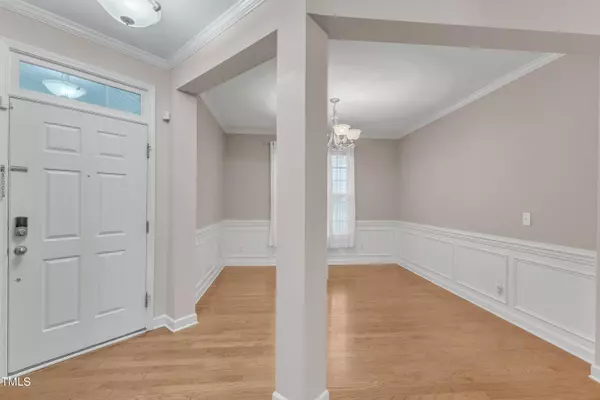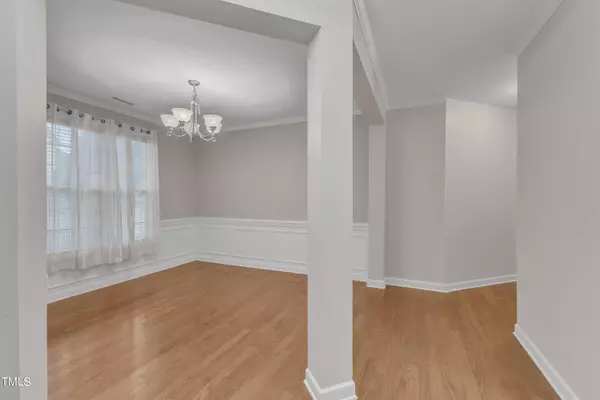Bought with Keller Williams Elite Realty
$439,900
$439,900
For more information regarding the value of a property, please contact us for a free consultation.
4 Beds
4 Baths
2,900 SqFt
SOLD DATE : 12/05/2024
Key Details
Sold Price $439,900
Property Type Single Family Home
Sub Type Single Family Residence
Listing Status Sold
Purchase Type For Sale
Square Footage 2,900 sqft
Price per Sqft $151
Subdivision Stone Ridge
MLS Listing ID 10050422
Sold Date 12/05/24
Style House
Bedrooms 4
Full Baths 3
Half Baths 1
HOA Fees $50/qua
HOA Y/N Yes
Abv Grd Liv Area 2,900
Originating Board Triangle MLS
Year Built 2006
Annual Tax Amount $3,942
Lot Size 6,534 Sqft
Acres 0.15
Property Description
Impressive 4 bedroom, 3 1/2 bath home in amazing Stone Ridge Subdivision right in the middle of North Raleigh in the desirable 27616 zip code! Located just 1 mile from I540, this home has it all! Formal dining room & formal living room that can be used as an office or flex Rm! This open concept home boasts a family room w/a cozy fireplace, breakfast room and large Kitchen combo, so perfect for entertaining & large gatherings! Mud room/laundry room combo on the main floor. Easy access to home from the neighborhood entrance. Enjoy this beautiful established neighborhood with a great playground & community Pool! Neighborhood conveniently located near a dog park, walking trails & lots of shopping, nearby malls & hospitals! Gleaming hardwoods throughout most of the main floor. NEW ROOF, ALL NEW CARPET & fresh paint! Upstairs offers 3 spacious secondary bedrooms, all connected to Jack & Jill baths! Huge luxury primary suite with trey ceiling & dual closets! Glamour bath with soaking tub, separate shower, dual vanities plus a water closet! Fenced in backyard is beautifully landscaped offers total privacy in your backyard with a pergola covered patio! Oversized 2 car garage with built in storage shelves. Great Wake County Schools! What a well maintained home! A must see!
Location
State NC
County Wake
Community Playground, Pool, Street Lights
Zoning RES
Direction From I540 take exit 20/Buffaloe Rd. Head West on Buffaloe towards N. Raleigh. Drive 1 mile and turn right on Stone Station Drive and home will be on your right.
Interior
Interior Features Bathtub/Shower Combination, Ceiling Fan(s), Dual Closets, Eat-in Kitchen, Entrance Foyer, High Speed Internet, Kitchen Island, Open Floorplan, Pantry, Recessed Lighting, Separate Shower, Smooth Ceilings, Soaking Tub, Tray Ceiling(s), Walk-In Closet(s), Walk-In Shower, Water Closet, Whirlpool Tub
Heating Forced Air, Natural Gas
Cooling Central Air, Electric
Flooring Carpet, Ceramic Tile, Hardwood, Vinyl
Fireplaces Number 1
Fireplaces Type Family Room, Gas Log
Fireplace Yes
Window Features Blinds,Double Pane Windows,Screens
Appliance Dishwasher, Exhaust Fan, Free-Standing Electric Range, Microwave, Refrigerator
Laundry Laundry Room, Upper Level
Exterior
Exterior Feature Private Yard, Rain Gutters
Garage Spaces 2.0
Pool Community
Community Features Playground, Pool, Street Lights
Utilities Available Cable Available
View Y/N Yes
Roof Type Shingle
Street Surface Asphalt
Porch Patio, Porch
Garage Yes
Private Pool No
Building
Lot Description Back Yard, Front Yard, Landscaped
Faces From I540 take exit 20/Buffaloe Rd. Head West on Buffaloe towards N. Raleigh. Drive 1 mile and turn right on Stone Station Drive and home will be on your right.
Story 2
Foundation Brick/Mortar
Sewer Public Sewer
Water Public
Architectural Style Transitional
Level or Stories 2
Structure Type Brick,Vinyl Siding
New Construction No
Schools
Elementary Schools Wake County Schools
Middle Schools Wake County Schools
High Schools Wake County Schools
Others
HOA Fee Include Maintenance Grounds
Senior Community false
Tax ID 1736549070
Special Listing Condition Standard
Read Less Info
Want to know what your home might be worth? Contact us for a FREE valuation!

Our team is ready to help you sell your home for the highest possible price ASAP


GET MORE INFORMATION






