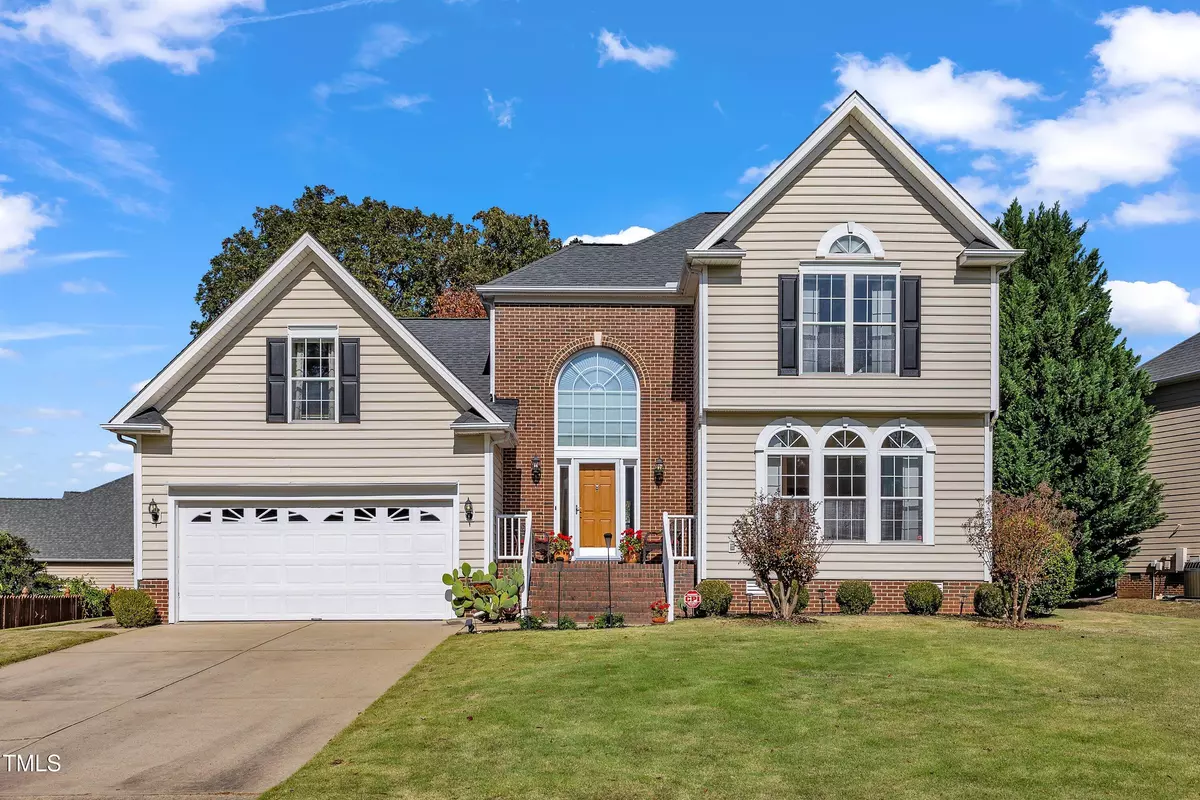Bought with CHK Realty
$770,000
$775,000
0.6%For more information regarding the value of a property, please contact us for a free consultation.
4 Beds
3 Baths
2,742 SqFt
SOLD DATE : 12/06/2024
Key Details
Sold Price $770,000
Property Type Single Family Home
Sub Type Single Family Residence
Listing Status Sold
Purchase Type For Sale
Square Footage 2,742 sqft
Price per Sqft $280
Subdivision Providence Commons
MLS Listing ID 10061111
Sold Date 12/06/24
Bedrooms 4
Full Baths 2
Half Baths 1
HOA Fees $6/ann
HOA Y/N Yes
Abv Grd Liv Area 2,742
Originating Board Triangle MLS
Year Built 1996
Annual Tax Amount $5,536
Lot Size 10,890 Sqft
Acres 0.25
Property Description
A Tech enthusiast's dream home with full cloud based integration for effortless living. The cloud based integration system allows you to control lighting throughout the house, smart HVAC, alarm system, and smart irrigation system directly from your devices, wherever you might be. This stunning home features a formal dining room, grand family room with soaring ceiling, fireplace with gas logs and ample natural light. Beautifully designed kitchen with granite countertops, stylish backsplash, pantry and all kitchen appliances. Hardwood floors throughout most of the main floor. Spacious primary bedroom suite includes a luxurious bathroom with a jetted tub, separate shower and his/hers walk-in closets. ADDITIONAL HIGHLIGHTS INCLUDE: laundry room with sink for added convenience - 2car garage with extra storage and refrigerator - deck and patio (rebuilt in 2020) overlooking a beautifully landscaped and private backyard - 5 zone irrigation system front and back- extra thick vapor barrier added in 2023 - European-style lever door handles and light switches used throughout home. Interior is ultra quiet. You can watch movies or listen to music in one part without being the least bothered by anyone in another part of the house. Most furnishings are available for sale. Very convenient Cary location close to shopping, dining and entertainment. I40 and I440 access nearby.
Location
State NC
County Wake
Direction I440 West toward Sanford, Exit 99 onto Cary Parkway, Right on Cary Parkway, Left on Cedarpost Drive, Right on Legault Drive, Right on Stablegate
Rooms
Basement Crawl Space, Other
Interior
Interior Features Dual Closets, Entrance Foyer, Granite Counters, Kitchen Island, Pantry, Smooth Ceilings, Tray Ceiling(s), Vaulted Ceiling(s), Walk-In Closet(s), Walk-In Shower, See Remarks
Heating Central, Electric, Forced Air, Natural Gas
Cooling Ceiling Fan(s), Central Air, Dual, Electric
Flooring Carpet, Hardwood
Fireplaces Type Family Room, Gas Log
Fireplace Yes
Appliance Dishwasher, Dryer, Electric Range, Exhaust Fan, Refrigerator, Washer
Laundry Laundry Room, Sink, Upper Level
Exterior
Garage Spaces 2.0
View Y/N Yes
Roof Type Shingle
Porch Deck, Patio
Garage Yes
Private Pool No
Building
Lot Description Landscaped
Faces I440 West toward Sanford, Exit 99 onto Cary Parkway, Right on Cary Parkway, Left on Cedarpost Drive, Right on Legault Drive, Right on Stablegate
Foundation See Remarks
Sewer Public Sewer
Water Public
Architectural Style Transitional
Structure Type Brick,Vinyl Siding
New Construction No
Schools
Elementary Schools Wake - Weatherstone
Middle Schools Wake - Davis Drive
High Schools Wake - Green Hope
Others
HOA Fee Include Insurance
Tax ID 0744.04801703.000
Special Listing Condition Standard
Read Less Info
Want to know what your home might be worth? Contact us for a FREE valuation!

Our team is ready to help you sell your home for the highest possible price ASAP

GET MORE INFORMATION

