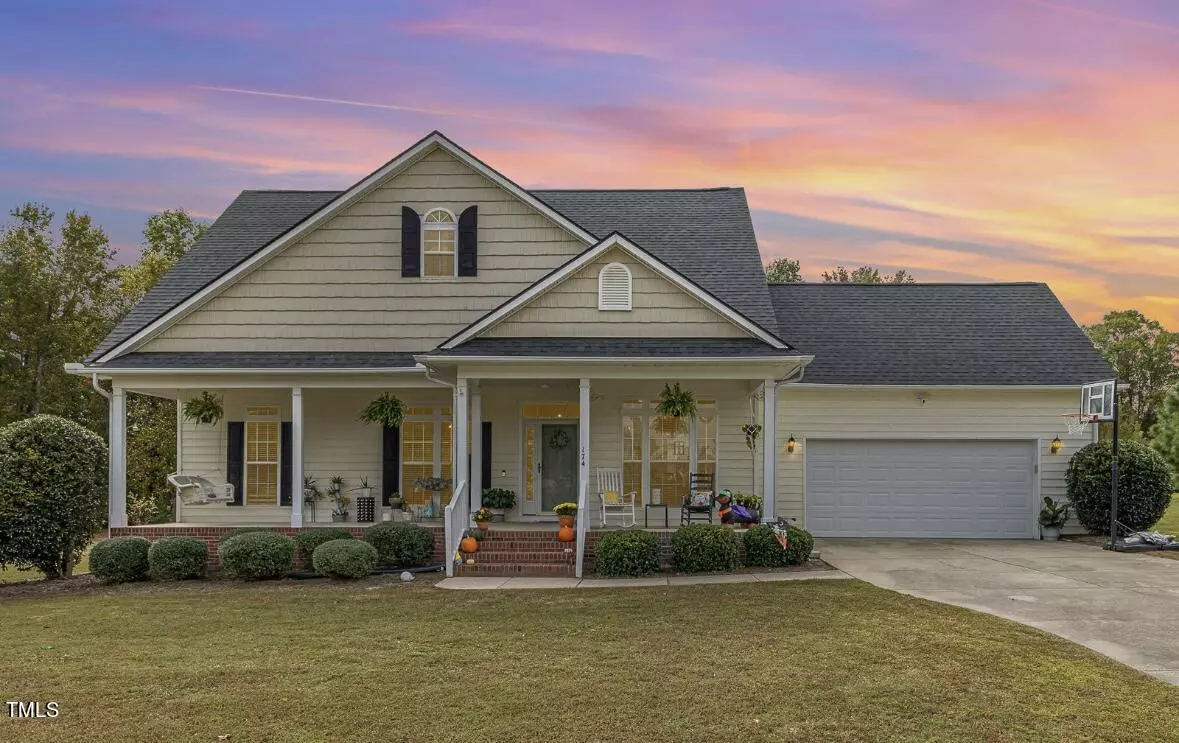Bought with eXp Realty, LLC - C
$385,000
$389,999
1.3%For more information regarding the value of a property, please contact us for a free consultation.
4 Beds
3 Baths
2,151 SqFt
SOLD DATE : 12/06/2024
Key Details
Sold Price $385,000
Property Type Single Family Home
Sub Type Single Family Residence
Listing Status Sold
Purchase Type For Sale
Square Footage 2,151 sqft
Price per Sqft $178
Subdivision Harvest Grove
MLS Listing ID 10058941
Sold Date 12/06/24
Bedrooms 4
Full Baths 3
HOA Y/N No
Abv Grd Liv Area 2,151
Originating Board Triangle MLS
Year Built 2002
Annual Tax Amount $1,998
Lot Size 1.150 Acres
Acres 1.15
Property Description
Welcome to your dream home! This gorgeous 4-bedroom, 3-bathroom, two story home on 1.13 acres offers the perfect blend of comfort and style in a private, serene neighborhood. Step inside to find modern accents throughout, including beautiful shiplap detailing, sleek granite countertops, and beautiful stainless steel appliances. The inviting open floor plan is perfect for entertaining, and the bright, airy living spaces are enhanced by contemporary light fixtures that add a touch of elegance. Retreat to the spacious master bedroom located on the main floor, where comfort meets style. This inviting sanctuary features large windows that flood the room with natural light, creating a warm and welcoming atmosphere. With ample space for a king-sized bed, you'll enjoy a peaceful night's sleep in this beautifully designed haven.The master bedroom boasts a luxurious en-suite bathroom complete with modern fixtures, a double vanity, and a spacious walk-in shower. Additionally, a generous walk-in closet provides plenty of storage, making organization a breeze.
Enjoy the outdoors in your fully fenced backyard, perfect for outoor entertaining. With no HOA restrictions, you have the freedom to personalize your space to make it truly your own. Don't miss the opportunity to own this stunning home! Schedule your viewing today and experience the perfect combination of modern living and tranquility! **Seller is offering a one year home warranty**. There is also a sizeable lender incentive being given on this property with the use of preferred lender. Please see agent remarks for details.
Location
State NC
County Harnett
Direction Heading S on I-95 take Exit 79. TR onto Hwy 50 toward Campbell University. Go 3.8 mi then TL onto Red Hill Church Rd. Go 2 mi then TL ontoBarley Dr. Home will be on the right.
Interior
Heating Heat Pump
Cooling Central Air
Flooring Carpet, Vinyl, Tile
Fireplaces Type Gas Log, Living Room
Fireplace Yes
Appliance Dishwasher, Electric Range, Microwave, Stainless Steel Appliance(s)
Exterior
Garage Spaces 2.0
Fence Wood
View Y/N Yes
Roof Type Shingle
Garage Yes
Private Pool No
Building
Faces Heading S on I-95 take Exit 79. TR onto Hwy 50 toward Campbell University. Go 3.8 mi then TL onto Red Hill Church Rd. Go 2 mi then TL ontoBarley Dr. Home will be on the right.
Story 2
Foundation Brick/Mortar
Sewer Septic Tank
Water Public
Architectural Style Craftsman, Traditional
Level or Stories 2
Structure Type Vinyl Siding
New Construction No
Schools
Elementary Schools Harnett - Erwin
Middle Schools Harnett - Coats - Erwin
High Schools Harnett - Triton
Others
Tax ID 021507 0005 16
Special Listing Condition Standard
Read Less Info
Want to know what your home might be worth? Contact us for a FREE valuation!

Our team is ready to help you sell your home for the highest possible price ASAP


GET MORE INFORMATION

