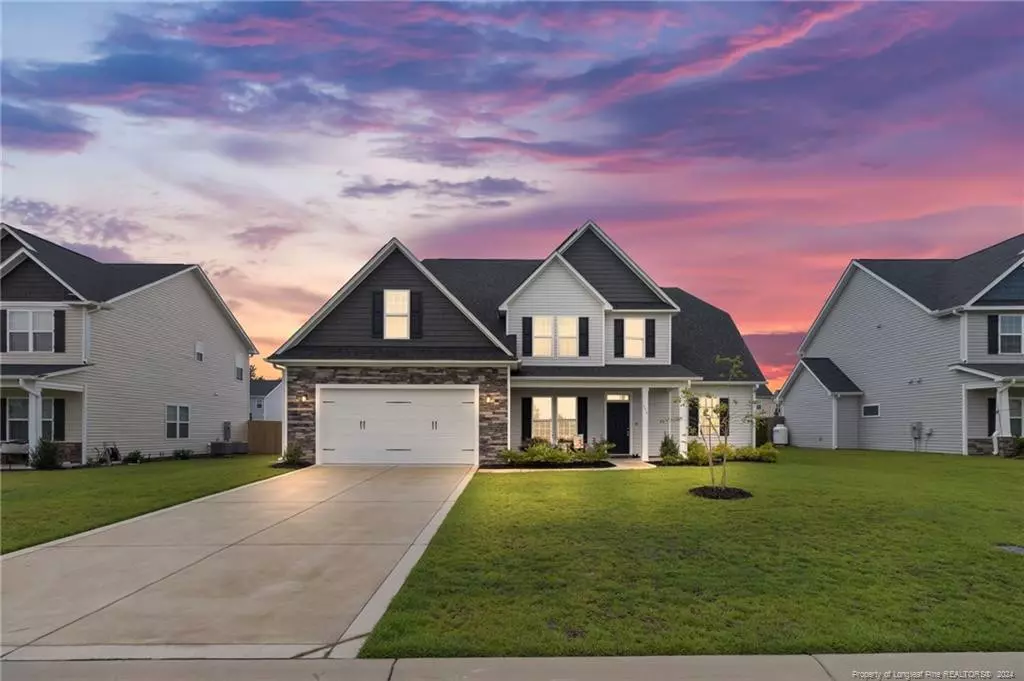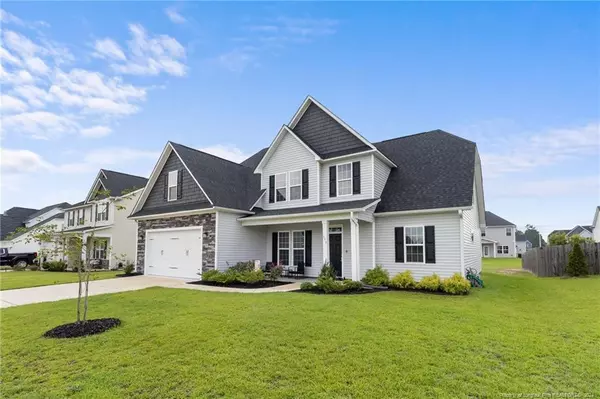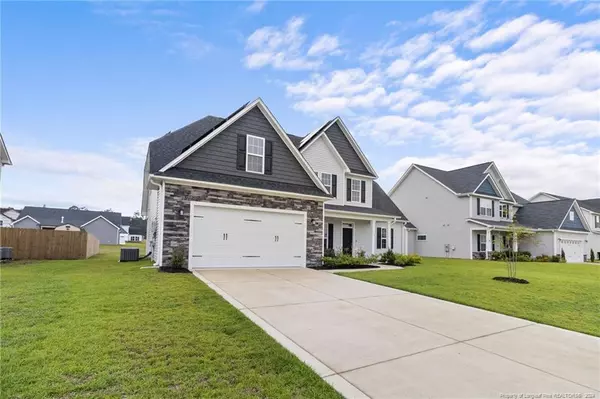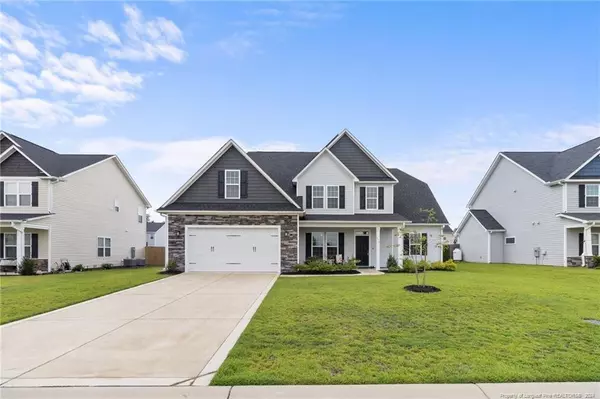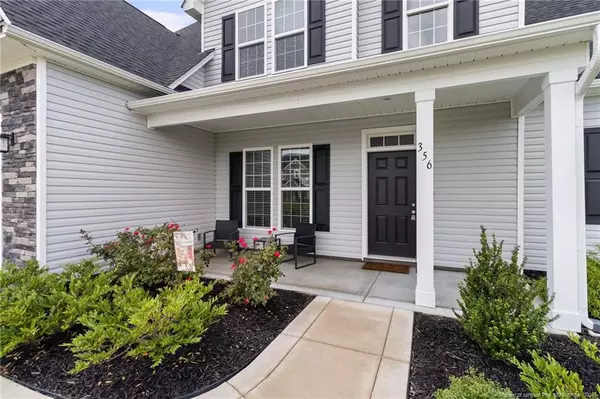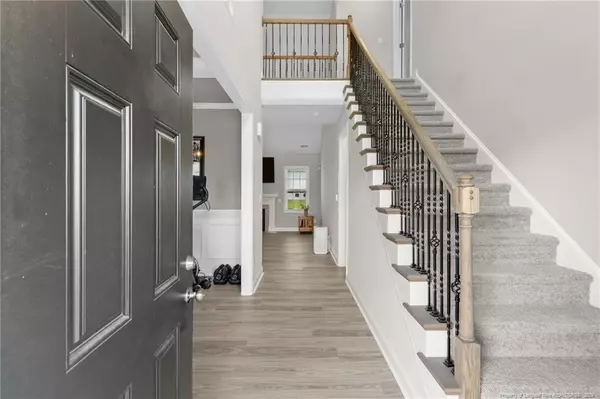Bought with Hamilton Real Estate Services
$370,000
$379,000
2.4%For more information regarding the value of a property, please contact us for a free consultation.
4 Beds
4 Baths
2,554 SqFt
SOLD DATE : 12/04/2024
Key Details
Sold Price $370,000
Property Type Single Family Home
Sub Type Single Family Residence
Listing Status Sold
Purchase Type For Sale
Square Footage 2,554 sqft
Price per Sqft $144
Subdivision Blakefield
MLS Listing ID LP730264
Sold Date 12/04/24
Bedrooms 4
Full Baths 3
Half Baths 1
HOA Fees $8/ann
HOA Y/N Yes
Abv Grd Liv Area 2,554
Originating Board Triangle MLS
Year Built 2022
Property Description
Welcome to your dream home with an open floor plan featuring a downstairs primary suite and laundry room with upgraded light fixtures and granite countertops throughout. The kitchen includes stainless steel appliances, including a refrigerator with a craft ice maker. Coffered ceiling in the dining room, perfect for intimate dinners or festive gatherings. Primary suite with tray ceilings, an ensuite bathroom with double vanity, garden tub, and a separate shower. Upstairs has three additional bedrooms and 2 full baths plus a bonus room that offers versatility as a home office, media room, or play area. The garage has been upgraded with epoxy flooring, a lawn tool rack, and shelving mounted on the wall for added storage convenience. Efficiency meets sustainability with a smart thermostat and solar panels, ensuring energy savings year-round. Outside, enjoy the benefits of a playground/community area just across the street. Schedule your showing now!
Location
State NC
County Cumberland
Community Pool
Direction Take Clinton Rd East towards Cape Fear High School. Turn right on Old Vander Road. Blakefield Community is on your left.
Interior
Interior Features Cathedral Ceiling(s), Ceiling Fan(s), Double Vanity, Granite Counters, Kitchen Island, Master Downstairs, Separate Shower
Heating Active Solar, Heat Pump
Flooring Hardwood, Laminate, Tile, Vinyl
Fireplaces Number 1
Fireplaces Type Electric
Fireplace Yes
Appliance Dishwasher, Microwave, Range, Refrigerator
Laundry Main Level
Exterior
Exterior Feature Playground
Garage Spaces 2.0
Pool Community
Community Features Pool
View Y/N Yes
Street Surface Paved
Porch Covered, Front Porch, Rear Porch
Garage Yes
Private Pool No
Building
Lot Description Cleared
Faces Take Clinton Rd East towards Cape Fear High School. Turn right on Old Vander Road. Blakefield Community is on your left.
Foundation Slab
New Construction No
Others
Tax ID 0476053367
Special Listing Condition Standard
Read Less Info
Want to know what your home might be worth? Contact us for a FREE valuation!

Our team is ready to help you sell your home for the highest possible price ASAP


GET MORE INFORMATION

