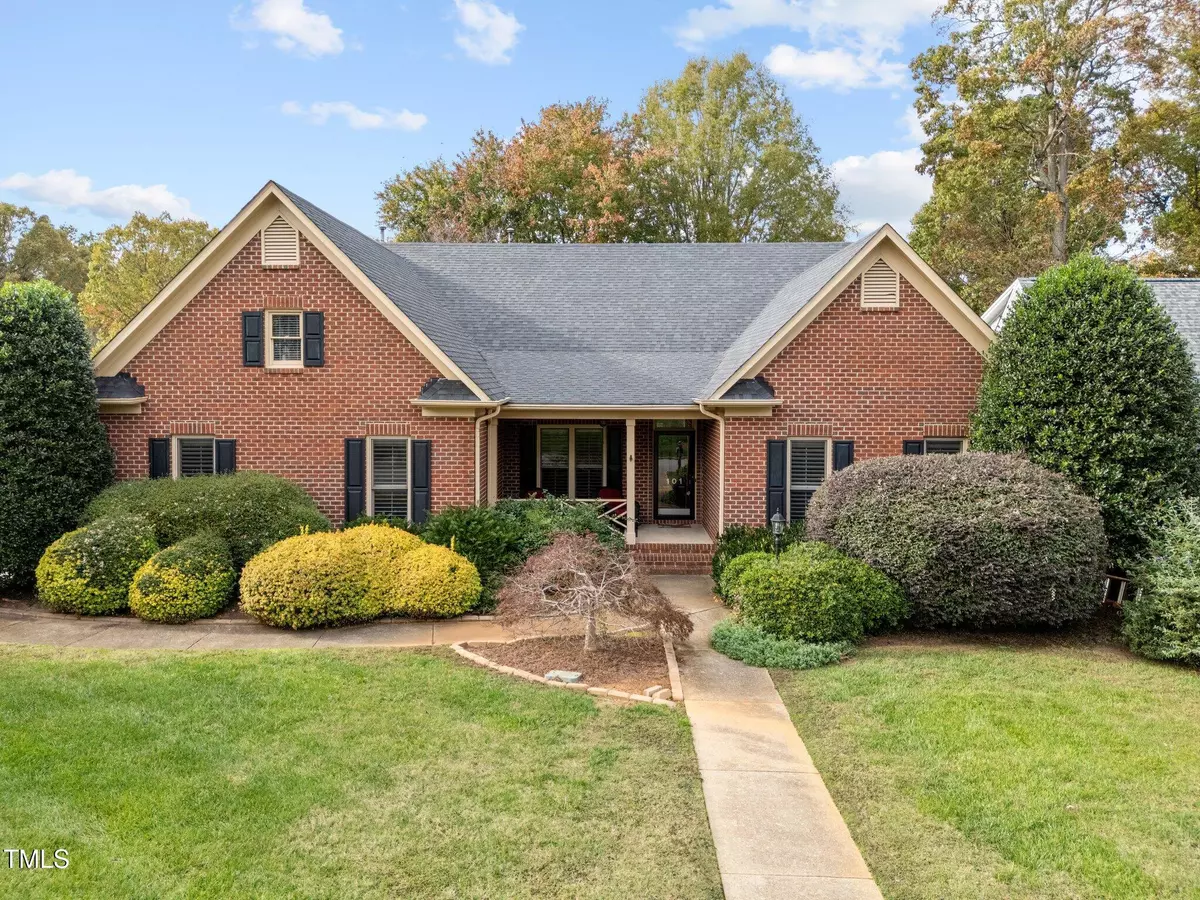Bought with Keller Williams Legacy
$730,000
$706,500
3.3%For more information regarding the value of a property, please contact us for a free consultation.
3 Beds
4 Baths
2,823 SqFt
SOLD DATE : 12/09/2024
Key Details
Sold Price $730,000
Property Type Single Family Home
Sub Type Single Family Residence
Listing Status Sold
Purchase Type For Sale
Square Footage 2,823 sqft
Price per Sqft $258
Subdivision Weston Pointe
MLS Listing ID 10062418
Sold Date 12/09/24
Style Site Built
Bedrooms 3
Full Baths 3
Half Baths 1
HOA Fees $22
HOA Y/N Yes
Abv Grd Liv Area 2,823
Originating Board Triangle MLS
Year Built 1998
Annual Tax Amount $5,979
Lot Size 10,454 Sqft
Acres 0.24
Property Description
Welcome to this beautifully maintained All Brick home, offering exceptional living spaces and a fantastic layout. Located in highly desirable area of Cary, this home features two primary suites on the main floor, providing ultimate convenience and privacy. Each suite offers ample space, walk-in closets, and well-appointed bathrooms, making it perfect for multi-generational living or hosting guests.
The heart of the home includes a large living room area with vaulted ceiling ideal for entertaining or relaxing. Beautifully kitchen with quartz countertops, farmhouse sink, double ovens, Bosch induction stove, and Bosch dishwasher. The keeping room/dining area leads out onto an extended living area on the spacious screened porch. This area is perfect for enjoying morning coffee or evening relaxation, all while overlooking the serene fenced backyard.
Upstairs, you'll find a separate living space consisting of a third primary suite, large bedroom or large bonus room with its own full bathroom and walk in closet. This space offering versatility as a private retreat, home office, or playroom. Also on the second floor is an abundant amount of walk in storage space!
Additional highlights of the home include a large pantry, plantation shutters, formal dining room, crown molding, hardwood floors, encapsulated crawl space, tankless water heater, Fenced Yard, and easy access to SAS, MetLife, shopping, dining, I-40 and RDU!
Don't miss the opportunity to make this exceptional property your new home!
Location
State NC
County Wake
Direction From I-40 take exit 287 for Harrison Ave, take a right on NW Cary Parkway. Take a left on Oak Island Drive, right on Tibbets Rock and a right on Hab Tower Pl. House is on your left.
Rooms
Basement Crawl Space
Interior
Interior Features Crown Molding, Double Vanity, In-Law Floorplan, Keeping Room, Pantry, Master Downstairs, Quartz Counters, Second Primary Bedroom, Separate Shower, Smooth Ceilings, Soaking Tub, Storage, Vaulted Ceiling(s), Walk-In Closet(s), Walk-In Shower, Water Closet
Heating Heat Pump
Cooling Heat Pump
Flooring Carpet, Hardwood, Vinyl, Tile
Fireplaces Number 1
Fireplaces Type Family Room, Gas
Fireplace Yes
Window Features Shutters
Appliance Dishwasher, Double Oven, Induction Cooktop, Tankless Water Heater, Oven
Laundry Main Level
Exterior
Exterior Feature Fenced Yard, Rain Gutters
Garage Spaces 2.0
Fence Back Yard, Wood
Utilities Available Cable Available, Electricity Available, Natural Gas Available, Natural Gas Connected, Water Connected
View Y/N Yes
Roof Type Shingle
Street Surface Asphalt
Porch Screened
Garage Yes
Private Pool No
Building
Lot Description Corner Lot
Faces From I-40 take exit 287 for Harrison Ave, take a right on NW Cary Parkway. Take a left on Oak Island Drive, right on Tibbets Rock and a right on Hab Tower Pl. House is on your left.
Story 2
Foundation Block
Sewer Public Sewer
Water Public
Architectural Style Traditional
Level or Stories 2
Structure Type Brick Veneer
New Construction No
Schools
Elementary Schools Wake - Northwoods
Middle Schools Wake - West Cary
High Schools Wake - Cary
Others
HOA Fee Include Unknown
Senior Community false
Tax ID 0238254
Special Listing Condition Standard
Read Less Info
Want to know what your home might be worth? Contact us for a FREE valuation!

Our team is ready to help you sell your home for the highest possible price ASAP

GET MORE INFORMATION

