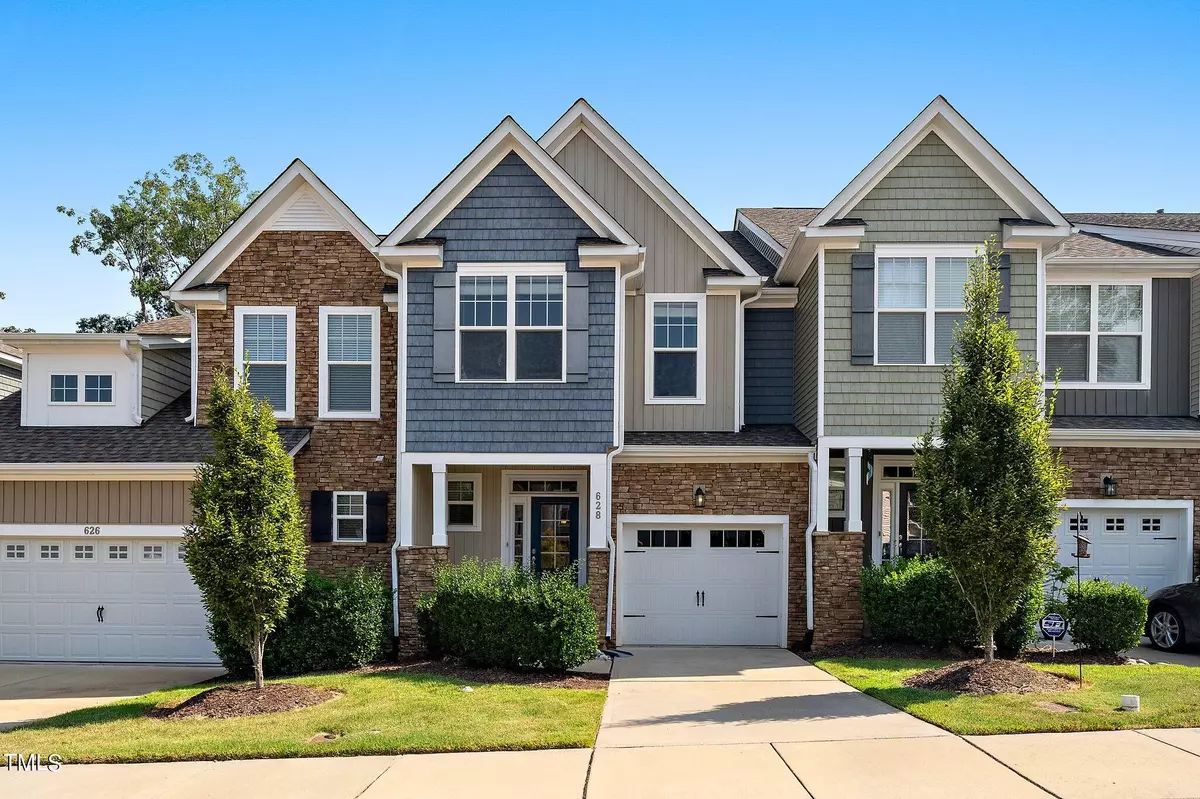Bought with Compass -- Raleigh
$549,000
$549,000
For more information regarding the value of a property, please contact us for a free consultation.
3 Beds
4 Baths
2,682 SqFt
SOLD DATE : 12/10/2024
Key Details
Sold Price $549,000
Property Type Townhouse
Sub Type Townhouse
Listing Status Sold
Purchase Type For Sale
Square Footage 2,682 sqft
Price per Sqft $204
Subdivision The Creeks At Weston
MLS Listing ID 10050746
Sold Date 12/10/24
Style Townhouse
Bedrooms 3
Full Baths 3
Half Baths 1
HOA Fees $200/mo
HOA Y/N Yes
Abv Grd Liv Area 2,682
Originating Board Triangle MLS
Year Built 2017
Annual Tax Amount $4,651
Lot Size 2,178 Sqft
Acres 0.05
Property Description
Stunning Cary townhome walking distance to Trader Joes! The location, square footage, and updates can't be beat in this 2017 townhome. Chef's kitchen with gas cooktop, double oven, granite countertops, and stainless steel appliances. Expansive living room features a gas fireplace and opens onto a full-length screened porch overlooking a private, wooded view. Upstairs has three large bedrooms with cloud-like luxury carpet. Primary bedroom features tray ceiling, large ensuite and walk-in closet. Basement level has new LVP flooring throughout the spacious bonus living area plus a flex room that could serve as a bedroom or office. It currently features rubber flooring for the perfect home gym set-up. Exterior has newly laid Synpro turf for clean and easy enjoyment without the maintenance. Two bonus utility/storage rooms round out this efficient and functional floorplan. Close to RTP, RDU, shopping, and restaurants.
Location
State NC
County Wake
Direction From Weston Parkway, right on Wildfell Trail. Right on Talons Rst Way, Right on Sutton Walk Drive. Home will be straight ahead on Chronicle Drive.
Rooms
Basement Daylight, Finished, Full, Heated, Interior Entry, Storage Space, Walk-Out Access
Interior
Interior Features Bathtub/Shower Combination, Crown Molding, Entrance Foyer, Granite Counters, Kitchen Island, Open Floorplan, Pantry, Recessed Lighting, Smooth Ceilings, Walk-In Closet(s), Walk-In Shower
Heating Forced Air
Cooling Ceiling Fan(s), Central Air, Heat Pump
Flooring Carpet, Ceramic Tile, Vinyl, Wood
Fireplaces Number 1
Fireplaces Type Gas, Living Room
Fireplace Yes
Appliance Dishwasher, Double Oven, Gas Cooktop, Ice Maker, Microwave, Oven, Refrigerator, Washer/Dryer
Laundry Upper Level
Exterior
Exterior Feature Private Yard
Garage Spaces 1.0
Fence Partial
View Y/N Yes
View Trees/Woods
Roof Type Shingle
Street Surface Paved
Porch Deck, Front Porch, Screened
Garage Yes
Private Pool No
Building
Lot Description Back Yard, Wooded
Faces From Weston Parkway, right on Wildfell Trail. Right on Talons Rst Way, Right on Sutton Walk Drive. Home will be straight ahead on Chronicle Drive.
Story 3
Foundation Slab
Sewer Public Sewer
Water Public
Architectural Style Transitional
Level or Stories 3
Structure Type Stone,Vinyl Siding
New Construction No
Schools
Elementary Schools Wake County Schools
Middle Schools Wake County Schools
High Schools Wake County Schools
Others
HOA Fee Include Insurance,Maintenance Grounds
Tax ID 0755507420
Special Listing Condition Standard
Read Less Info
Want to know what your home might be worth? Contact us for a FREE valuation!

Our team is ready to help you sell your home for the highest possible price ASAP

GET MORE INFORMATION

