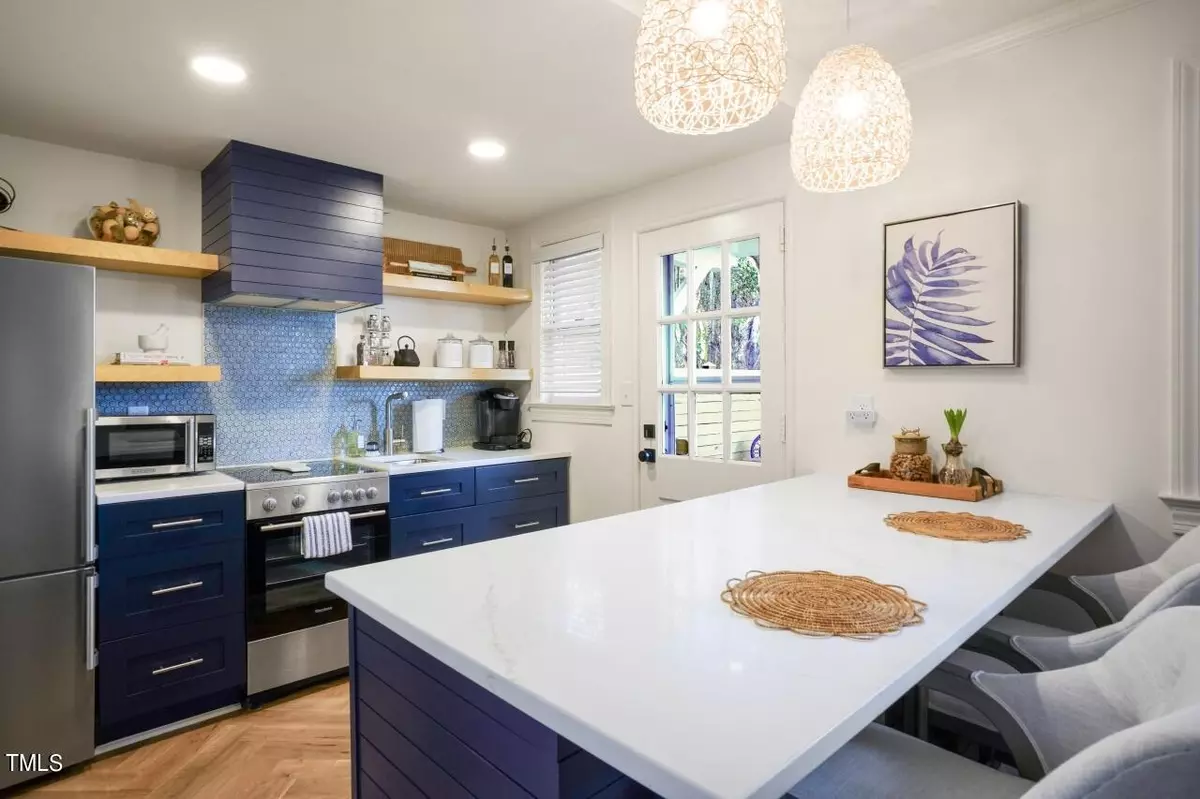Bought with Breeze Realty Network
$372,000
$365,000
1.9%For more information regarding the value of a property, please contact us for a free consultation.
1 Bed
1 Bath
704 SqFt
SOLD DATE : 12/11/2024
Key Details
Sold Price $372,000
Property Type Condo
Sub Type Condominium
Listing Status Sold
Purchase Type For Sale
Square Footage 704 sqft
Price per Sqft $528
Subdivision Cameron Village
MLS Listing ID 10063377
Sold Date 12/11/24
Bedrooms 1
Full Baths 1
HOA Fees $375/mo
HOA Y/N Yes
Abv Grd Liv Area 704
Originating Board Triangle MLS
Year Built 1949
Annual Tax Amount $2,879
Property Description
Renovated Like New Construction! ''Old Raleigh'' Cameron Village Condo in the center of The Village District! Nov 2024 Brand New Hardwood Floors, New Subfloor, Insulation, Vapor Barrier! Upgrades galore while retaining classic character. New 2023 Heating & Air units controlled with Nest, keyless entry, hardwood floors throughout. Kitchen boasts gorgeous lower cobalt blue cabinets, open shelving above, tile backsplash, range, custom range hood, stainless steel appliances, hidden drawer dishwasher, 4x6 peninsula and herringbone hardwood floors. Main level includes ample living area, study/dining space, kitchen, laundry room. Upstairs owners retreat with spa en suite, frosted glass barn door opens to luxury; floating counter, vessel sink, step~in shower. King size suite with walk-in closet, sitting area, gives views to front and back, Covered front porch and generous private rear fenced deck overlooks shady backyard. 1 assigned parking space, community hot water heater, water included with HOA. In the heart of The Village District, near shopping, dining and nightlife. Convenient to Fletcher Park, Broughton High School and NCSU. Airbnb potential or your own private downtown oasis!
Location
State NC
County Wake
Community Curbs, Park, Restaurant, Sidewalks, Street Lights
Direction From Glenwood Ave take St. Mary's St to right on Nichols, condo on the right at 1041 Nichols
Rooms
Basement Crawl Space
Interior
Interior Features High Speed Internet, Walk-In Closet(s), Walk-In Shower
Heating Other
Cooling Wall Unit(s)
Flooring Hardwood, Tile
Appliance Dishwasher, Electric Range, Microwave, Range Hood, Refrigerator, Stainless Steel Appliance(s), Washer/Dryer Stacked
Laundry Laundry Closet, Main Level
Exterior
Community Features Curbs, Park, Restaurant, Sidewalks, Street Lights
View Y/N Yes
Roof Type Asphalt,Shingle
Street Surface Asphalt
Porch Deck, Porch
Garage No
Private Pool No
Building
Lot Description Landscaped, Many Trees, Private
Faces From Glenwood Ave take St. Mary's St to right on Nichols, condo on the right at 1041 Nichols
Story 1
Foundation Raised
Sewer Public Sewer
Water Public, See Remarks
Architectural Style Cape Cod, Traditional
Level or Stories 1
Structure Type Asbestos,Brick Veneer
New Construction No
Schools
Elementary Schools Wake - Wiley
Middle Schools Wake - Oberlin
High Schools Wake - Broughton
Others
HOA Fee Include Maintenance Grounds,Water
Tax ID 1704136471
Special Listing Condition Trust
Read Less Info
Want to know what your home might be worth? Contact us for a FREE valuation!

Our team is ready to help you sell your home for the highest possible price ASAP


GET MORE INFORMATION

