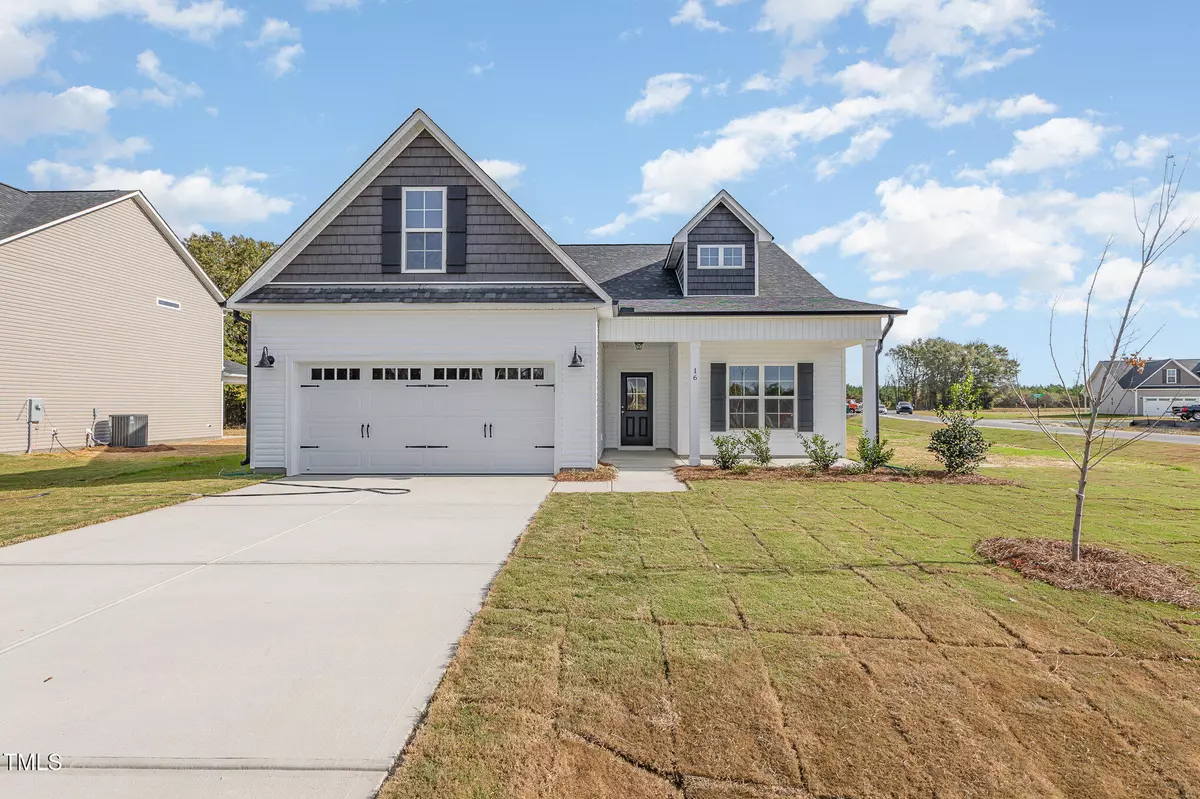Bought with Century 21 Folks Properties
$344,900
$344,900
For more information regarding the value of a property, please contact us for a free consultation.
3 Beds
2 Baths
1,819 SqFt
SOLD DATE : 12/11/2024
Key Details
Sold Price $344,900
Property Type Single Family Home
Sub Type Single Family Residence
Listing Status Sold
Purchase Type For Sale
Square Footage 1,819 sqft
Price per Sqft $189
Subdivision Lucas Park
MLS Listing ID 10051006
Sold Date 12/11/24
Style House,Site Built
Bedrooms 3
Full Baths 2
HOA Fees $30/ann
HOA Y/N Yes
Abv Grd Liv Area 1,819
Originating Board Triangle MLS
Year Built 2024
Annual Tax Amount $350
Lot Size 0.720 Acres
Acres 0.72
Property Description
The Smith Floor Plan is a stunning 1.5-story with 3 bedrooms, 2 baths, plus a BONUS ROOM and built by JSJ Builders in the newly established Lucas Park Subdivision. Located in the desirable Brogden Community, Princeton School District, and minutes drive from I-95 and the future I-42 (Highway 70), Lucas Park offers unparallelled accessibility from Raleigh to the Coast, and seamless travel north and south! The master-planned community Eastfield Crossing is a short drive away offering even more amenities and conveniences. The main level of the home features, an open living/kitchen combo with granite countertops, breakfast nook, large living room with gas fireplace, and a spacious first-floor owner's suite and ensuite bathroom. Laundry room entry from the garage with a convenient half bath. Two additional bedrooms and full bath complete the main floor! Upstairs, you'll find a finished bonus room with ample space and comfort. Call us to secure your 'home-sweet-home' in Lucas Park, where rural charm and urban amenity perfectly blend!
Location
State NC
County Johnston
Direction Use 300 Grabtown Rd for GPS - US-70 BUS E/E Market St toward S 9th St Continue to follow US-70 BUS E Turn right onto Hill Rd 0.6 mi Continue straight onto Old Sanders Rd 1.9 mi Turn left onto Brogden Rd 1.5 mi Turn right onto Grabtown Rd
Rooms
Other Rooms None
Interior
Interior Features Bathtub/Shower Combination, Ceiling Fan(s), Double Vanity, Granite Counters, Kitchen Island, Kitchen/Dining Room Combination, Open Floorplan, Pantry, Master Downstairs, Smooth Ceilings, Walk-In Closet(s), Walk-In Shower
Heating Electric, Heat Pump
Cooling Electric, Heat Pump
Flooring Carpet, Vinyl
Fireplaces Number 1
Fireplaces Type Gas Log, Living Room
Fireplace Yes
Appliance Dishwasher, Electric Range, Electric Water Heater, Microwave
Laundry Electric Dryer Hookup, Laundry Room, Washer Hookup
Exterior
Exterior Feature Rain Gutters
Garage Spaces 2.0
Fence None
Pool None
Utilities Available Electricity Connected, Septic Connected, Water Connected
View Y/N Yes
View Neighborhood
Roof Type Shingle
Street Surface Asphalt,Paved
Porch Covered, Porch
Garage Yes
Private Pool No
Building
Lot Description Landscaped
Faces Use 300 Grabtown Rd for GPS - US-70 BUS E/E Market St toward S 9th St Continue to follow US-70 BUS E Turn right onto Hill Rd 0.6 mi Continue straight onto Old Sanders Rd 1.9 mi Turn left onto Brogden Rd 1.5 mi Turn right onto Grabtown Rd
Story 1
Foundation Slab, Stem Walls
Sewer Septic Tank
Water Public
Architectural Style Ranch
Level or Stories 1
Structure Type Vinyl Siding
New Construction Yes
Schools
Elementary Schools Johnston - Princeton
Middle Schools Johnston - Princeton
High Schools Johnston - Princeton
Others
HOA Fee Include Insurance
Tax ID 04M15006I
Special Listing Condition Standard
Read Less Info
Want to know what your home might be worth? Contact us for a FREE valuation!

Our team is ready to help you sell your home for the highest possible price ASAP


GET MORE INFORMATION

