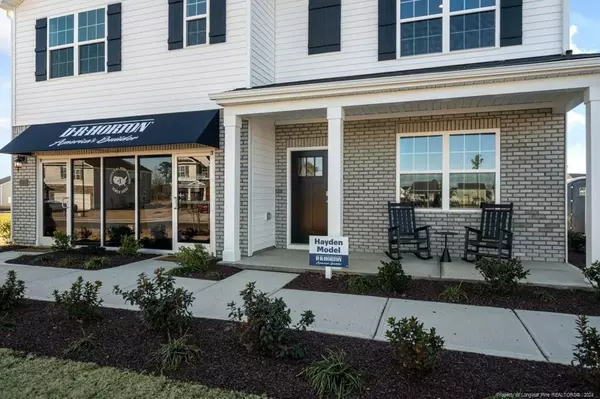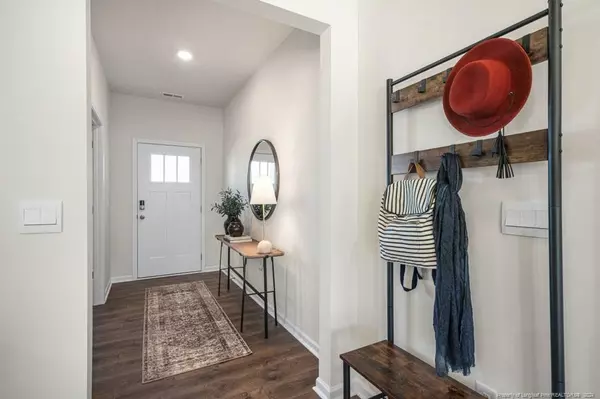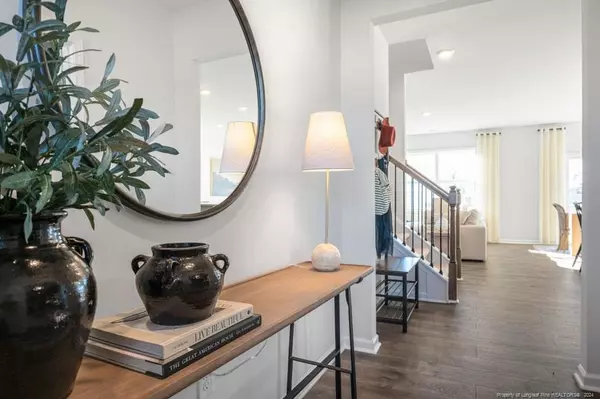$392,740
$393,740
0.3%For more information regarding the value of a property, please contact us for a free consultation.
5 Beds
3 Baths
2,511 SqFt
SOLD DATE : 12/10/2024
Key Details
Sold Price $392,740
Property Type Single Family Home
Sub Type Single Family Residence
Listing Status Sold
Purchase Type For Sale
Square Footage 2,511 sqft
Price per Sqft $156
Subdivision Hoke Loop Ridge
MLS Listing ID LP730248
Sold Date 12/10/24
Bedrooms 5
Full Baths 3
HOA Fees $50/ann
HOA Y/N Yes
Abv Grd Liv Area 2,511
Originating Board Triangle MLS
Year Built 2024
Lot Size 10,890 Sqft
Acres 0.25
Property Description
The Hayden floor plan offers a spacious and versatile living space spanning 2,511 square ft, designed to accommodate modern living w/comfort & style. Boasting 5 bed/3 baths, it features a convenient guest bedroom on the main level, complete with a full bathroom, providing flexibility & ease for guests or multi-generational living. The open-concept kitchen, adorned w/granite countertops, White Cabinets & Gray Subway tile backsplash, creates a central hub for gatherings & culinary endeavors. The elegance extends into the bathrooms with luxurious quartz countertops, emphasizing both style & functionality. The sizable primary suite impresses w/a double vanity sink, double walk-in closets, & ample space, ensuring a private sanctuary within the home. The loft area presents endless possibilities for entertainment, relaxation, or creative utilization, French door-adorned at-home office further enhances the functional layout, providing privacy for work or study. Lake Rim Park just minutes away.
Location
State NC
County Cumberland
Community Sidewalks, Street Lights
Direction Raeford Road turn right onto Hoke Loop Road. Turn right on Nessee Street. Turn right on Wild Ridge Drive. New Home ahead. See. D.R.Horton flags.
Interior
Interior Features Bathtub/Shower Combination, Double Vanity, Entrance Foyer, Granite Counters, Kitchen Island, Walk-In Closet(s), Walk-In Shower, Water Closet
Heating Forced Air
Cooling Central Air, Electric
Flooring Carpet, Hardwood, Vinyl, Tile
Fireplaces Type None
Fireplace No
Appliance Dishwasher, Disposal, Microwave, Plumbed For Ice Maker, Range, Washer/Dryer
Laundry Inside, Upper Level
Exterior
Exterior Feature Rain Gutters
Garage Spaces 2.0
Community Features Sidewalks, Street Lights
View Y/N Yes
Street Surface Paved
Porch Front Porch
Garage Yes
Private Pool No
Building
Lot Description Cleared, Interior Lot, Level
Faces Raeford Road turn right onto Hoke Loop Road. Turn right on Nessee Street. Turn right on Wild Ridge Drive. New Home ahead. See. D.R.Horton flags.
Architectural Style Transitional
Structure Type Stone
New Construction Yes
Others
Special Listing Condition Standard
Read Less Info
Want to know what your home might be worth? Contact us for a FREE valuation!

Our team is ready to help you sell your home for the highest possible price ASAP


GET MORE INFORMATION






