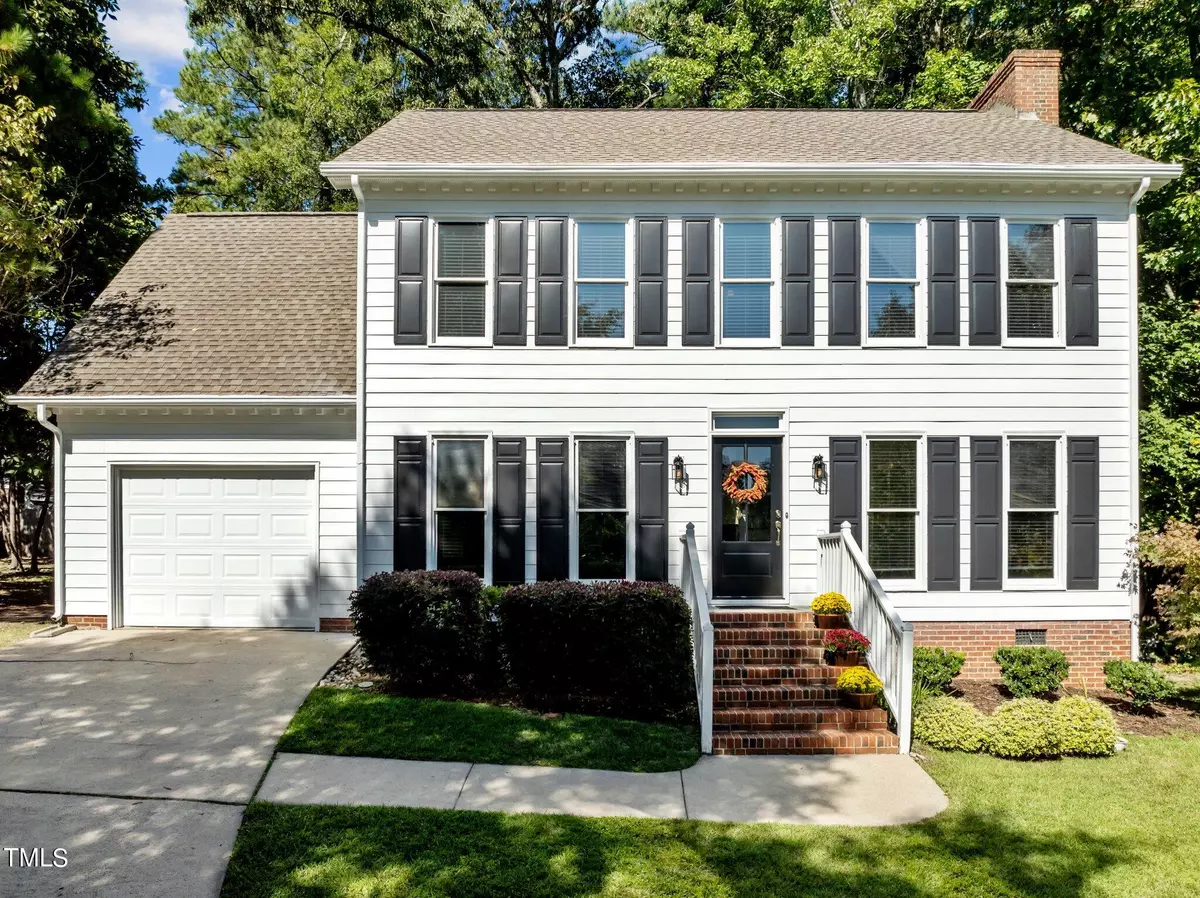Bought with Keller Williams Preferred Realty
$550,000
$550,000
For more information regarding the value of a property, please contact us for a free consultation.
3 Beds
3 Baths
1,869 SqFt
SOLD DATE : 12/12/2024
Key Details
Sold Price $550,000
Property Type Single Family Home
Sub Type Single Family Residence
Listing Status Sold
Purchase Type For Sale
Square Footage 1,869 sqft
Price per Sqft $294
Subdivision Shepherds Vineyard
MLS Listing ID 10059920
Sold Date 12/12/24
Bedrooms 3
Full Baths 2
Half Baths 1
HOA Fees $27/qua
HOA Y/N Yes
Abv Grd Liv Area 1,869
Originating Board Triangle MLS
Year Built 1986
Annual Tax Amount $4,408
Lot Size 10,454 Sqft
Acres 0.24
Property Description
Welcome to this lovely home located on a prime cul de sac in one of Apex's most sought after neighborhoods! The light-filled, eat-in kitchen features granite countertops, white cabinets, stainless appliances, and a sunny breakfast nook overlooking the large private, fenced backyard. The family room provides a sun-lit space with fireplace and French doors opening to the back deck, making it perfect for entertaining or just relaxing! The fire pit will provide plenty of warmth this winter! A separate dining room features elegant crown and chair rail molding. Beautiful wood floors flow throughout the first floor. The primary bedroom with walk-in closet and two additional bedrooms are situated on the second floor. The upstairs loft provides a cozy, open bonus space to unwind, work, exercise or play. Walk to community pool, tennis courts, greenway trail, playground and public library. Just 2 miles from downtown Apex.
Location
State NC
County Wake
Community Clubhouse, Pool, Tennis Court(S)
Direction Merge onto I-540 W Continue onto NC-540 W Take exit 59 B-A to merge onto US-64 E toward Apex Merge onto US-64 E Turn right onto Shepherds Vineyard Dr Turn right onto Chimney Hill Dr Turn right onto Old Hill Ct. 1004 Old Hill Ct, Apex, NC 27502
Rooms
Basement Crawl Space
Interior
Interior Features Bathtub/Shower Combination, Ceiling Fan(s), Double Vanity, Eat-in Kitchen, Kitchen Island, Pantry, Recessed Lighting, Smart Thermostat, Walk-In Closet(s)
Heating Forced Air, Zoned
Cooling Central Air
Flooring Carpet, Laminate, Wood, See Remarks
Fireplaces Number 1
Fireplaces Type Family Room, Gas
Fireplace Yes
Appliance Dishwasher, Disposal, Dryer, Electric Cooktop, Microwave, Oven, Refrigerator, Self Cleaning Oven, Stainless Steel Appliance(s), Washer
Laundry Laundry Closet
Exterior
Exterior Feature Fire Pit
Garage Spaces 1.0
Fence Wood
Pool Swimming Pool Com/Fee
Community Features Clubhouse, Pool, Tennis Court(s)
Utilities Available Electricity Connected, Sewer Connected, Water Connected
View Y/N Yes
Roof Type Shingle
Porch Deck, Patio
Garage Yes
Private Pool No
Building
Lot Description Back Yard, Cul-De-Sac
Faces Merge onto I-540 W Continue onto NC-540 W Take exit 59 B-A to merge onto US-64 E toward Apex Merge onto US-64 E Turn right onto Shepherds Vineyard Dr Turn right onto Chimney Hill Dr Turn right onto Old Hill Ct. 1004 Old Hill Ct, Apex, NC 27502
Story 2
Foundation Other
Sewer Public Sewer
Water Public
Architectural Style Transitional
Level or Stories 2
Structure Type Masonite,Other
New Construction No
Schools
Elementary Schools Wake - Apex Elementary
Middle Schools Wake - Apex
High Schools Wake - Apex
Others
HOA Fee Include Maintenance Grounds
Tax ID 0752155310
Special Listing Condition Standard
Read Less Info
Want to know what your home might be worth? Contact us for a FREE valuation!

Our team is ready to help you sell your home for the highest possible price ASAP


GET MORE INFORMATION

