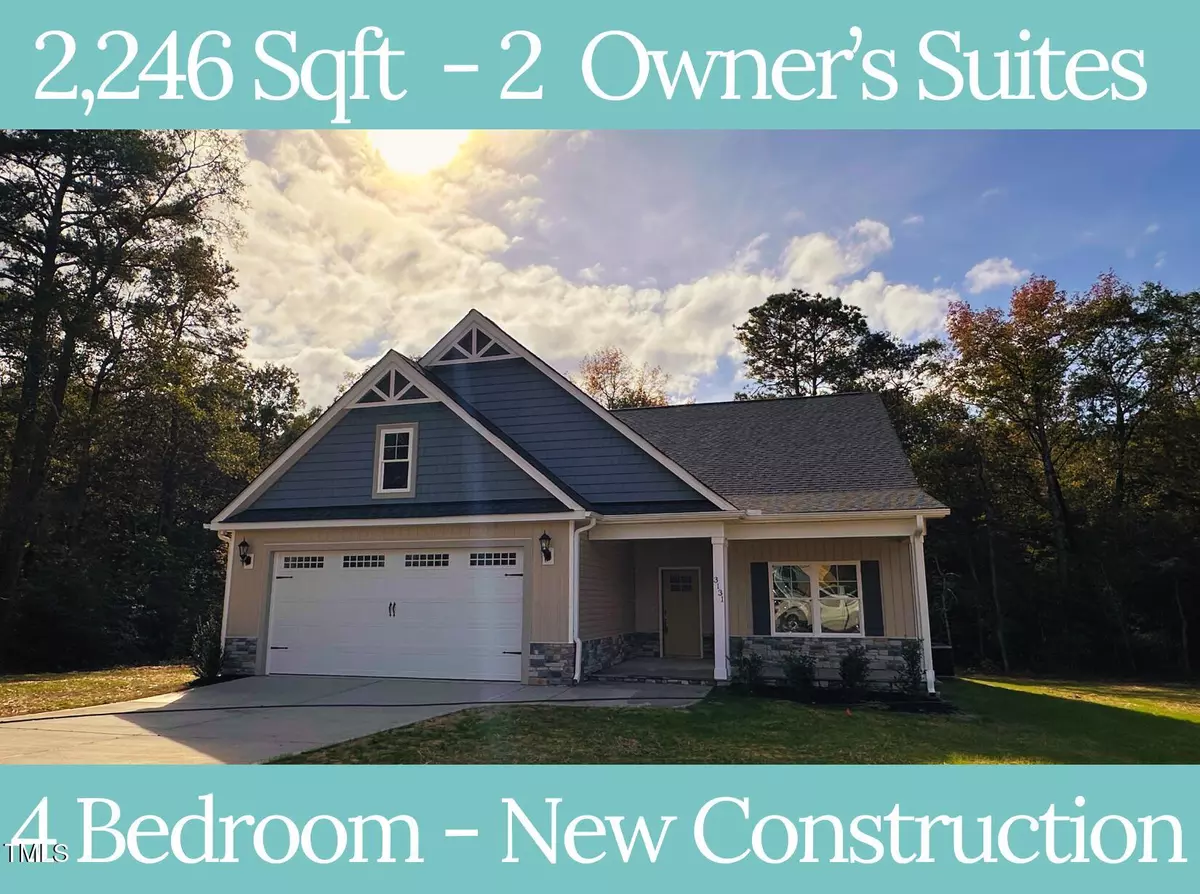Bought with Non Member Office
$349,900
$349,900
For more information regarding the value of a property, please contact us for a free consultation.
4 Beds
3 Baths
2,246 SqFt
SOLD DATE : 12/12/2024
Key Details
Sold Price $349,900
Property Type Single Family Home
Sub Type Single Family Residence
Listing Status Sold
Purchase Type For Sale
Square Footage 2,246 sqft
Price per Sqft $155
Subdivision Marion Heights
MLS Listing ID 10047924
Sold Date 12/12/24
Style House,Site Built
Bedrooms 4
Full Baths 3
HOA Fees $25/ann
HOA Y/N Yes
Abv Grd Liv Area 2,246
Originating Board Triangle MLS
Year Built 2024
Lot Size 0.630 Acres
Acres 0.63
Property Description
Welcome to Marion Heights, Section 2! This beautiful community is coming along Nicely! Don't miss your chance on these great homes and their central location to many urban areas! Easy Commute to SJAFB, Goldsboro, UNC Hospitals and so much more! The Greatly-Desired Floyd II Plan offers 2246 sqft on a .63 acre cul-de-sac lot with 4 Beds and 3 Baths & Walk-In Attic! - TWO OWNER'S SUITES!!! There are 3 Beds, including the owner's suite, and 2 full baths downstairs - the Entry Foyer opens into the Large Family Room with a fireplace - Open Concept to the Granite ISLAND Kitchen and the Dining area that leads out to the Covered Rear Porch. The Owner's suite is large enough for King-Sized furniture and boasts double vanities, a walk-in shower, water closet, soaking tub and DUAL CLOSETS! You'll Love the separate laundry room and two car garage! Enjoy your morning coffee on your large covered front porch. Upstairs, above the garage, you'll find a second owner's suite with a large room, closet and full bath! Give us a call today to learn more about this amazing home!
Location
State NC
County Lenoir
Zoning RES
Direction take highway 70 east from Goldsboro to left on Banks School Rd, Turn right onto Staley Court and right onto Marion Heights Drive.
Interior
Interior Features Bathtub/Shower Combination, Ceiling Fan(s), Double Vanity, Dual Closets, Entrance Foyer, Granite Counters, High Speed Internet, Kitchen Island, Kitchen/Dining Room Combination, Living/Dining Room Combination, Open Floorplan, Pantry, Master Downstairs, Room Over Garage, Second Primary Bedroom, Smart Thermostat, Smooth Ceilings, Soaking Tub, Stone Counters, Storage, Walk-In Closet(s), Walk-In Shower, Water Closet
Heating Central, Electric, Heat Pump
Cooling Central Air, Electric
Flooring Carpet, Laminate, Vinyl
Fireplaces Number 1
Fireplaces Type Family Room, Living Room
Fireplace Yes
Window Features Screens
Appliance Dishwasher, Electric Oven, Electric Range, Electric Water Heater, Free-Standing Electric Oven, Free-Standing Electric Range, Free-Standing Range, Microwave, Oven, Plumbed For Ice Maker, Range, Stainless Steel Appliance(s), Water Heater
Laundry Electric Dryer Hookup, Laundry Room, Main Level, Washer Hookup
Exterior
Exterior Feature Lighting, Rain Gutters
Garage Spaces 2.0
Utilities Available Cable Available, Electricity Connected, Septic Connected, Water Connected
View Y/N Yes
Roof Type Shingle
Street Surface Asphalt,Paved
Handicap Access Central Living Area, Level Flooring
Porch Covered, Front Porch, Porch, Rear Porch
Garage Yes
Private Pool No
Building
Lot Description Back Yard, Cul-De-Sac, Front Yard, Landscaped
Faces take highway 70 east from Goldsboro to left on Banks School Rd, Turn right onto Staley Court and right onto Marion Heights Drive.
Story 2
Foundation Slab
Sewer Septic Tank
Water Public
Architectural Style Ranch, Traditional, Transitional
Level or Stories 2
Structure Type Frame,Vinyl Siding
New Construction Yes
Schools
Elementary Schools Lenoir County Public Schools
Middle Schools Lenoir County Public Schools
High Schools Lenoir County Public Schools
Others
HOA Fee Include Road Maintenance
Tax ID 359501185639
Special Listing Condition Standard
Read Less Info
Want to know what your home might be worth? Contact us for a FREE valuation!

Our team is ready to help you sell your home for the highest possible price ASAP


GET MORE INFORMATION

