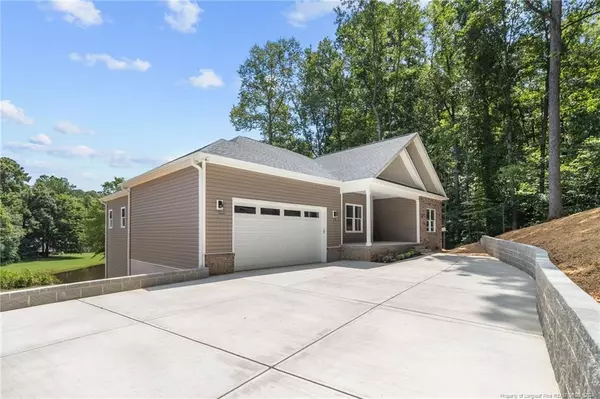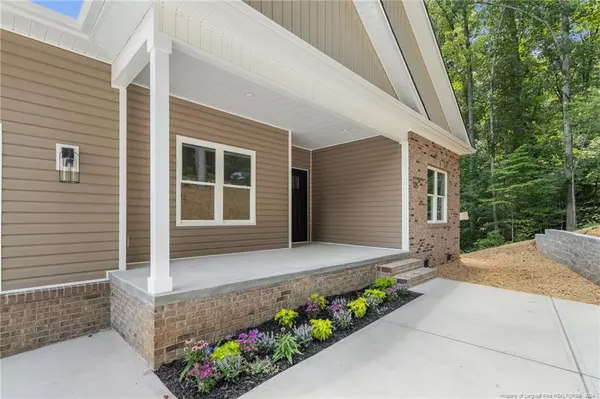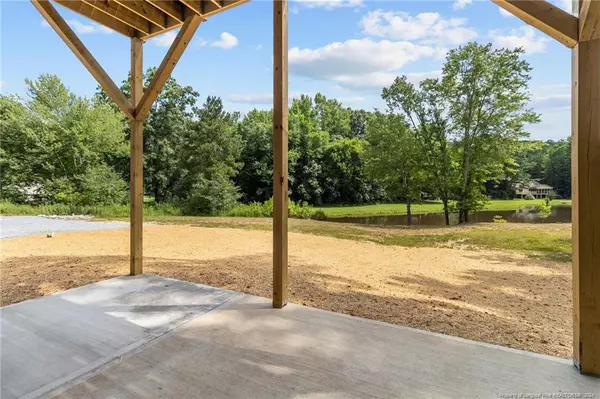$600,000
$599,000
0.2%For more information regarding the value of a property, please contact us for a free consultation.
5 Beds
3 Baths
2,930 SqFt
SOLD DATE : 12/12/2024
Key Details
Sold Price $600,000
Property Type Single Family Home
Sub Type Single Family Residence
Listing Status Sold
Purchase Type For Sale
Square Footage 2,930 sqft
Price per Sqft $204
MLS Listing ID LP727643
Sold Date 12/12/24
Bedrooms 5
Full Baths 3
HOA Fees $168/ann
HOA Y/N Yes
Abv Grd Liv Area 2,930
Originating Board Triangle MLS
Year Built 2024
Lot Size 2.000 Acres
Acres 2.0
Property Description
Seller offering $10k in concessions for rate buydown, landscaping allowance, etc. Nestled in the prestigious Carolina Trace community, this brand-new, custom-built home spans 2,930 square feet and is a masterpiece of modern design and luxury. Set on a generous 2+ acre lot, the property offers ample privacy and tranquility, enhanced by a private picturesque pond. Every detail in this home has been thoughtfully curated, from the expansive open-concept living areas to the high-end finishes and fixtures. With its seamless blend of indoor and outdoor living spaces, this home provides an unparalleled lifestyle experience. Carolina Trace's gated community amenities, include 2 golf courses designed by Robert Trent Jones, a lake, and recreational facilities, further elevate the appeal of this stunning residence. Whether you seek a serene retreat or a space to entertain, this property delivers both in equal measure.
Location
State NC
County Lee
Community Golf
Direction Navigate to 51 N Traceway Sanford, NC to arrive at the gate house. From the gate house, navigate to 125 Northridge Trl, Sanford, NC.
Rooms
Basement Crawl Space, Finished, Walk-Out Access
Interior
Interior Features Ceiling Fan(s), Double Vanity, Granite Counters, Kitchen Island, Kitchen/Dining Room Combination, Open Floorplan, Walk-In Closet(s), Walk-In Shower, Wet Bar
Heating Heat Pump
Flooring Vinyl
Fireplaces Number 1
Fireplaces Type Gas Log
Fireplace No
Window Features Skylight(s)
Appliance Dishwasher, Microwave, Refrigerator, Washer/Dryer
Laundry Main Level
Exterior
Garage Spaces 2.0
Community Features Golf
Utilities Available Propane
View Y/N Yes
Street Surface Paved
Porch Covered, Deck, Patio
Garage Yes
Private Pool No
Building
Lot Description Waterfront
Faces Navigate to 51 N Traceway Sanford, NC to arrive at the gate house. From the gate house, navigate to 125 Northridge Trl, Sanford, NC.
Architectural Style Ranch
Structure Type Brick Veneer
New Construction Yes
Others
Special Listing Condition Standard
Read Less Info
Want to know what your home might be worth? Contact us for a FREE valuation!

Our team is ready to help you sell your home for the highest possible price ASAP


GET MORE INFORMATION






