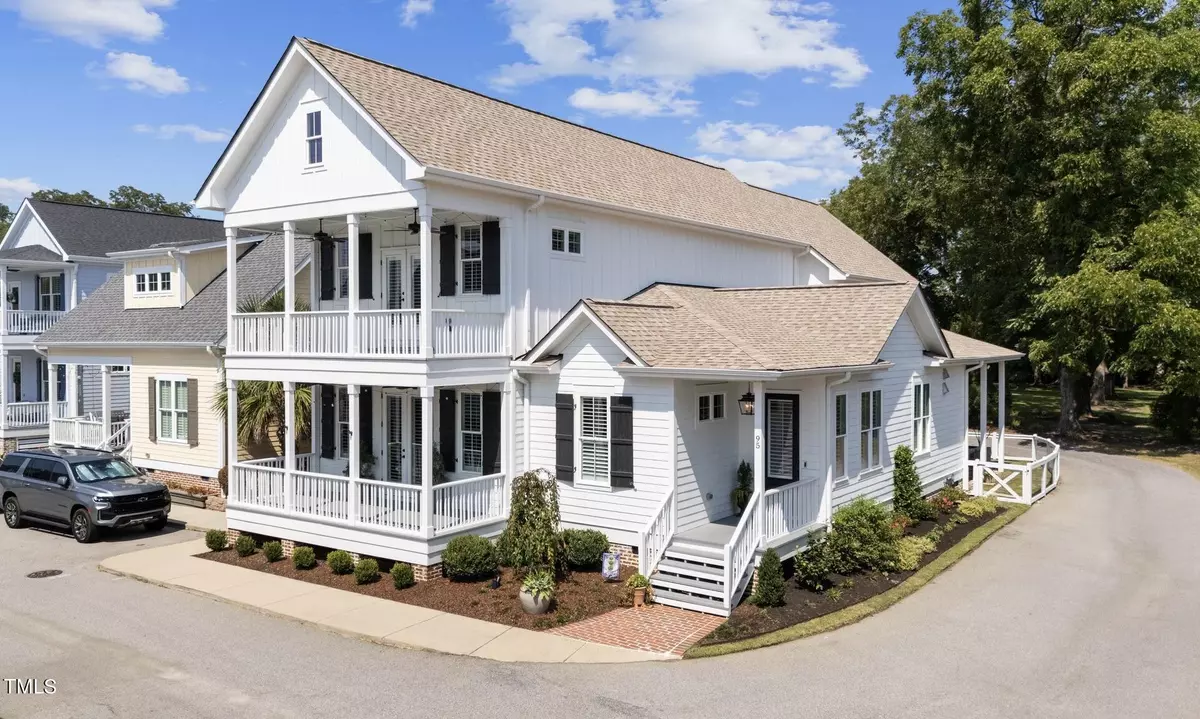Bought with Coldwell Banker HPW
$549,000
$569,900
3.7%For more information regarding the value of a property, please contact us for a free consultation.
4 Beds
3 Baths
2,693 SqFt
SOLD DATE : 12/12/2024
Key Details
Sold Price $549,000
Property Type Single Family Home
Sub Type Single Family Residence
Listing Status Sold
Purchase Type For Sale
Square Footage 2,693 sqft
Price per Sqft $203
Subdivision Flowers Plantation
MLS Listing ID 10051468
Sold Date 12/12/24
Bedrooms 4
Full Baths 2
Half Baths 1
HOA Fees $100/mo
HOA Y/N Yes
Abv Grd Liv Area 2,693
Originating Board Triangle MLS
Year Built 2016
Annual Tax Amount $3,234
Lot Size 4,791 Sqft
Acres 0.11
Property Description
EXQUISITE CHARLESTON STYLE HOME THAT SHOWS LIKE A DREAM! BEAUTIFUL PINE FLOORING, MARBLE COUNTERTOPS, CUSTOM FLUSH CABINETRY WITH GLASS DISPLAYS, STUNNING LIGHTING FIXTURES, BUILT IN CABINETRY AND BOOKCASES THROUGHOUT, EXPANSIVE PRIMARY SUITE & BATH, GARAGE HAS EPOXY FLOORING & STORAGE, COVERED FRONT PORCHES, COVERED BRICK PATIO AREA WITH GRILL, FENCED YARD AND MUCH MORE! MUST VIEW TOUR AND VISIT!
Location
State NC
County Johnston
Community Street Lights
Direction Hwy 40 to Hwy 70E towards Clayton. Go through Clayton and turn LT at light onto Hwy 42 East. Turn LT onto Pineville Blvd. Turn LT onto Savannah Lane. RT onto Oglethorpe. Home is on the corner on the LT.
Rooms
Basement Crawl Space
Interior
Interior Features Bathtub/Shower Combination, Bookcases, Ceiling Fan(s), Double Vanity, Eat-in Kitchen, Entrance Foyer, High Ceilings, Kitchen Island, Kitchen/Dining Room Combination, Pantry, Master Downstairs, Recessed Lighting, Separate Shower, Smooth Ceilings, Soaking Tub, Storage, Walk-In Closet(s), Walk-In Shower, Water Closet
Heating Electric, Forced Air, Natural Gas
Cooling Ceiling Fan(s), Central Air, Heat Pump
Flooring Hardwood, Tile
Fireplaces Type Family Room, Gas Log
Fireplace Yes
Appliance Dishwasher, Gas Range, Gas Water Heater, Ice Maker, Microwave, Stainless Steel Appliance(s), Tankless Water Heater
Laundry Laundry Room, Main Level
Exterior
Exterior Feature Built-in Barbecue, Covered Courtyard, Fenced Yard, Rain Gutters
Garage Spaces 2.0
Fence Back Yard
Community Features Street Lights
Utilities Available Cable Available, Electricity Connected, Natural Gas Connected, Water Connected
View Y/N Yes
Roof Type Shingle
Porch Covered, Deck, Porch
Garage Yes
Private Pool No
Building
Lot Description Corner Lot, Landscaped
Faces Hwy 40 to Hwy 70E towards Clayton. Go through Clayton and turn LT at light onto Hwy 42 East. Turn LT onto Pineville Blvd. Turn LT onto Savannah Lane. RT onto Oglethorpe. Home is on the corner on the LT.
Story 2
Foundation Brick/Mortar
Sewer Public Sewer
Water Public
Architectural Style Charleston
Level or Stories 2
Structure Type Fiber Cement
New Construction No
Schools
Elementary Schools Johnston - River Dell
Middle Schools Johnston - Archer Lodge
High Schools Johnston - Corinth Holder
Others
HOA Fee Include Road Maintenance
Senior Community false
Tax ID 16K05087O
Special Listing Condition Standard
Read Less Info
Want to know what your home might be worth? Contact us for a FREE valuation!

Our team is ready to help you sell your home for the highest possible price ASAP

GET MORE INFORMATION

