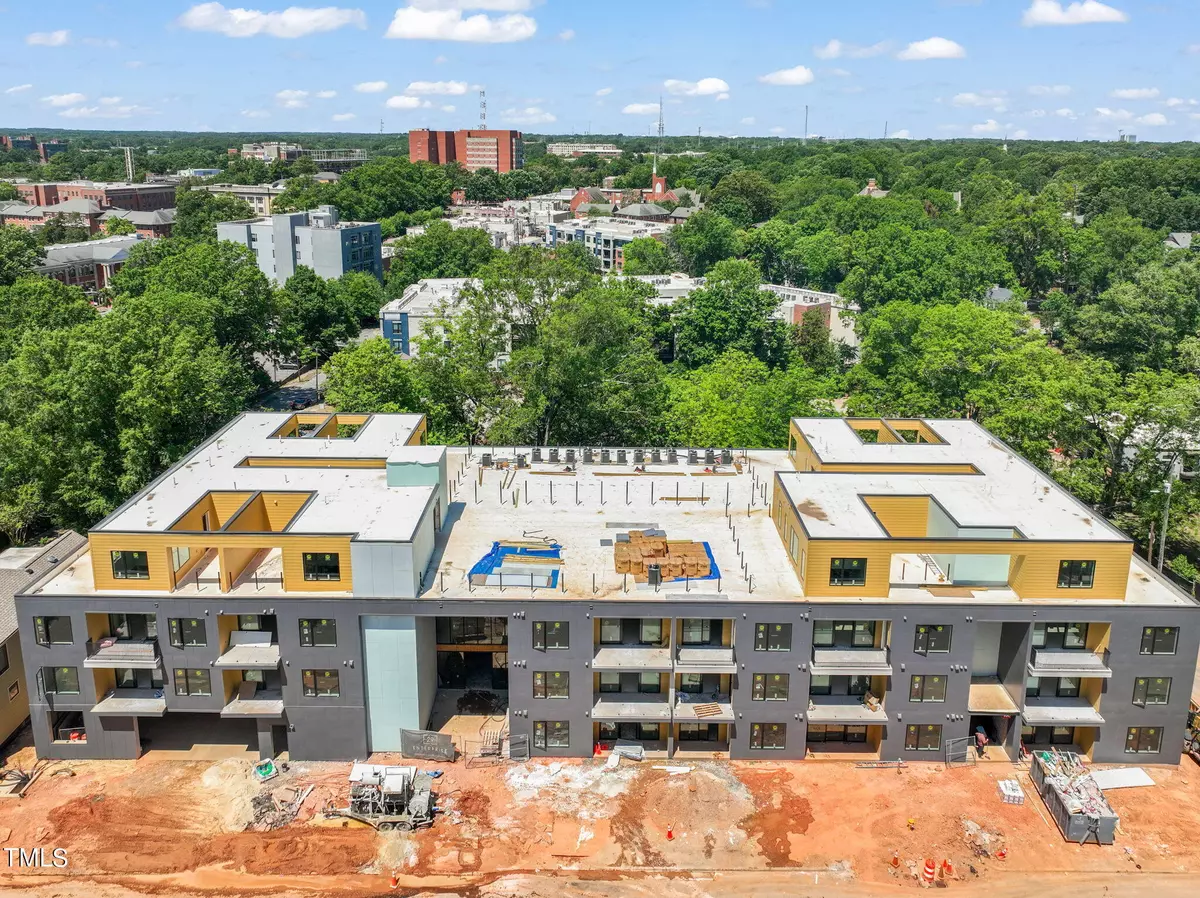Bought with EXP Realty LLC
$1,052,500
$1,042,500
1.0%For more information regarding the value of a property, please contact us for a free consultation.
3 Beds
3 Baths
1,678 SqFt
SOLD DATE : 12/12/2024
Key Details
Sold Price $1,052,500
Property Type Condo
Sub Type Condominium
Listing Status Sold
Purchase Type For Sale
Square Footage 1,678 sqft
Price per Sqft $627
Subdivision 29 Enterprise
MLS Listing ID 10039053
Sold Date 12/12/24
Bedrooms 3
Full Baths 3
HOA Fees $482/mo
HOA Y/N Yes
Abv Grd Liv Area 1,678
Originating Board Triangle MLS
Year Built 2024
Property Description
Staged model at unit 104, call today to see a finished unit!
Welcome to The Pullen, the ONLY ONE REMAINING of this caliber - 3 bedrooms, 3 full baths, a flex space, loft, AND YOUR OWN PRIVATE ROOFTOP. This truly feels like a home with a grand foyer and 2 bedrooms on the main. Head up your statement staircase to access the 3rd bedroom, loft, and private rooftop! Indulge in modern luxury living in the vibrant heart of the Village District. 29 Enterprise offers sleek condos with a sophisticated blend of contemporary design and urban convenience. The interior boasts modern design, elegant touches, secured parking spot(s), and an expansive rooftop making this a true urban sanctuary. Residents will enjoy the convenience of being amidst a thriving community with an eclectic mix of dining, shopping, and entertainment options just around the corner. Redefined upscale urban living, offering an unparalleled blend of style, comfort, and convenience.
Location
State NC
County Wake
Community Fitness Center, Street Lights
Zoning RX-3
Direction Oberlin Rd., right on Clark St., first left on Enterprise
Interior
Interior Features Bathtub/Shower Combination, Ceiling Fan(s), Kitchen Island, Quartz Counters, Separate Shower, Vaulted Ceiling(s), Walk-In Shower
Heating Forced Air
Cooling Central Air
Flooring Hardwood, Tile
Window Features Insulated Windows
Appliance Dishwasher, Disposal, Gas Range, Microwave, Range Hood, Refrigerator, Washer/Dryer
Laundry Laundry Closet, Main Level
Exterior
Exterior Feature Balcony, Gas Grill
Garage Spaces 1.0
Community Features Fitness Center, Street Lights
Utilities Available Cable Available
View Y/N Yes
Roof Type Other
Handicap Access Accessible Approach with Ramp, Accessible Entrance
Porch Porch
Garage Yes
Private Pool No
Building
Faces Oberlin Rd., right on Clark St., first left on Enterprise
Foundation Slab, Other
Sewer Public Sewer
Water Public
Architectural Style Contemporary, Modernist
Structure Type Brick Veneer,Fiber Cement
New Construction Yes
Schools
Elementary Schools Wake - Olds
Middle Schools Wake - Martin
High Schools Wake - Broughton
Others
HOA Fee Include Insurance,Maintenance Grounds,Maintenance Structure,Pest Control,Security,Trash
Tax ID 0794925080
Special Listing Condition Standard
Read Less Info
Want to know what your home might be worth? Contact us for a FREE valuation!

Our team is ready to help you sell your home for the highest possible price ASAP


GET MORE INFORMATION

