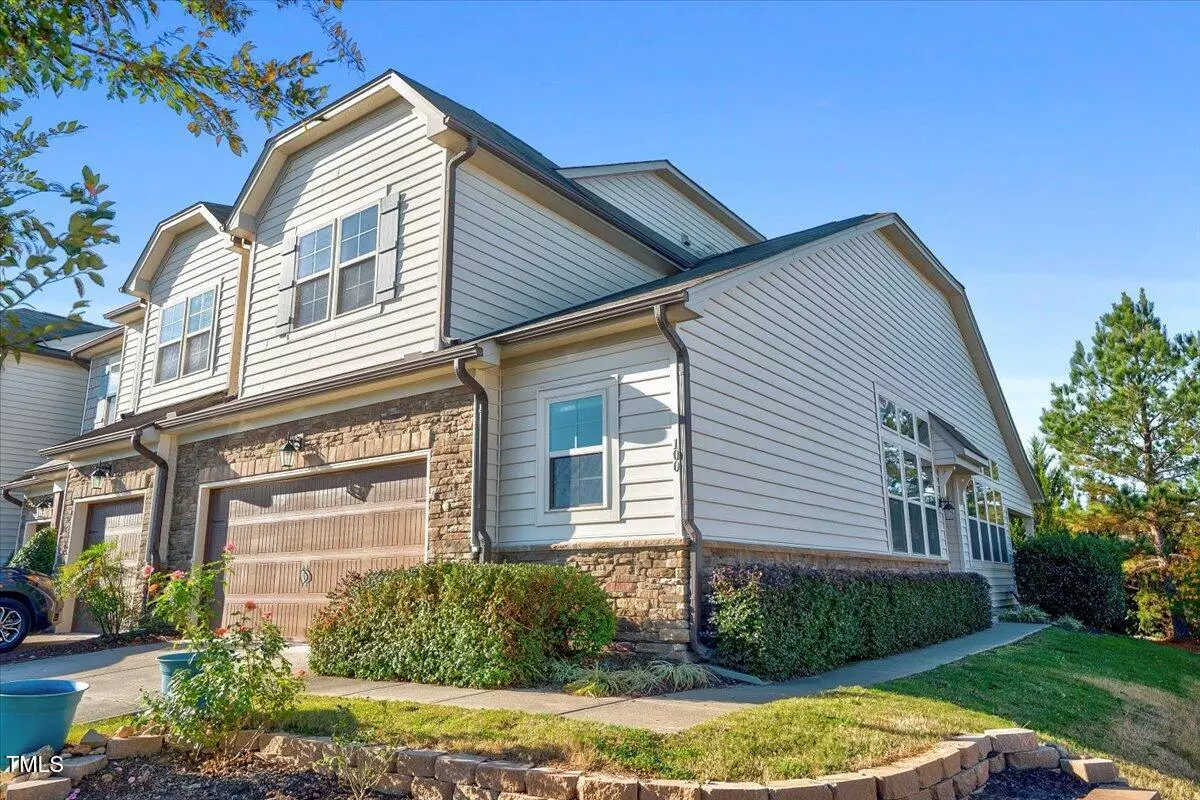Bought with Compass -- Chapel Hill - Durham
$475,000
$475,000
For more information regarding the value of a property, please contact us for a free consultation.
3 Beds
4 Baths
2,292 SqFt
SOLD DATE : 12/16/2024
Key Details
Sold Price $475,000
Property Type Townhouse
Sub Type Townhouse
Listing Status Sold
Purchase Type For Sale
Square Footage 2,292 sqft
Price per Sqft $207
Subdivision Waterstone
MLS Listing ID 10063421
Sold Date 12/16/24
Style Townhouse
Bedrooms 3
Full Baths 3
Half Baths 1
HOA Fees $158/mo
HOA Y/N Yes
Abv Grd Liv Area 2,292
Originating Board Triangle MLS
Year Built 2015
Annual Tax Amount $4,553
Lot Size 3,049 Sqft
Acres 0.07
Property Description
Discover the modern comfort and convenience of this stunning end-unit townhome in the coveted Waterstone Terraces community. The thoughtfully designed floor plan and private outdoor space provides an uplifting atmosphere year-round. Indulge in the ultimate convenience of a first-floor primary suite, featuring a spa-like bathroom with double vanities and walk-in shower, and a spacious walk-in closet. Upstairs boasts a versatile bonus loft and two additional ensuite bedrooms, perfect for guests, a home office, or a cozy retreat. The vaulted ceilings and expansive windows in the family and dining rooms create an airy, open atmosphere, flooded with natural light. The gourmet kitchen is a chef's dream, equipped with a gas range, stainless steel appliances, granite countertops, fully tiled backsplash, and walk-in pantry. You'll appreciate the efficiency of the upgraded first-floor laundry room, attached two-car garage, and CAT6 ethernet throughout. Venture outside and enjoy your morning coffee on the rear covered porch, or immerse yourself in the vibrant community that buzzes with social gatherings and offers an abundance of amenities including an outdoor swimming pool, clubhouse, soccer field, skate park, picnic pavilion, and trails.
Location
State NC
County Orange
Direction I-40 West take exit 261 towards Hillsborough, Right onto Old NC 86, First Right onto Waterstone Drive, Left onto College Park Road, Turn right onto Aronia Dr., Turn left onto Monarda Way.
Interior
Interior Features Bathtub/Shower Combination, Ceiling Fan(s), Double Vanity, Granite Counters, High Ceilings, Kitchen/Dining Room Combination, Living/Dining Room Combination, Open Floorplan, Pantry, Master Downstairs, Recessed Lighting, Shower Only, Smooth Ceilings, Walk-In Closet(s), Walk-In Shower, Water Closet
Heating Electric, Forced Air, Natural Gas
Cooling Central Air
Flooring Carpet, Hardwood, Linoleum, Tile
Fireplace No
Appliance Dishwasher, Disposal, Electric Oven, Electric Water Heater, Exhaust Fan, Gas Range, Microwave, Stainless Steel Appliance(s), Oven
Laundry Electric Dryer Hookup, Laundry Room, Washer Hookup
Exterior
Exterior Feature Rain Gutters
Garage Spaces 2.0
Pool Association, Community
View Y/N Yes
Roof Type Shingle
Garage Yes
Private Pool No
Building
Lot Description Gentle Sloping
Faces I-40 West take exit 261 towards Hillsborough, Right onto Old NC 86, First Right onto Waterstone Drive, Left onto College Park Road, Turn right onto Aronia Dr., Turn left onto Monarda Way.
Story 2
Foundation Slab
Sewer Public Sewer
Water Public
Architectural Style Traditional, Transitional
Level or Stories 2
Structure Type Concrete,Vinyl Siding
New Construction No
Schools
Elementary Schools Orange - New Hope
Middle Schools Orange - A L Stanback
High Schools Orange - Cedar Ridge
Others
HOA Fee Include Maintenance Grounds,Maintenance Structure
Tax ID 9873266233
Special Listing Condition Standard
Read Less Info
Want to know what your home might be worth? Contact us for a FREE valuation!

Our team is ready to help you sell your home for the highest possible price ASAP


GET MORE INFORMATION

