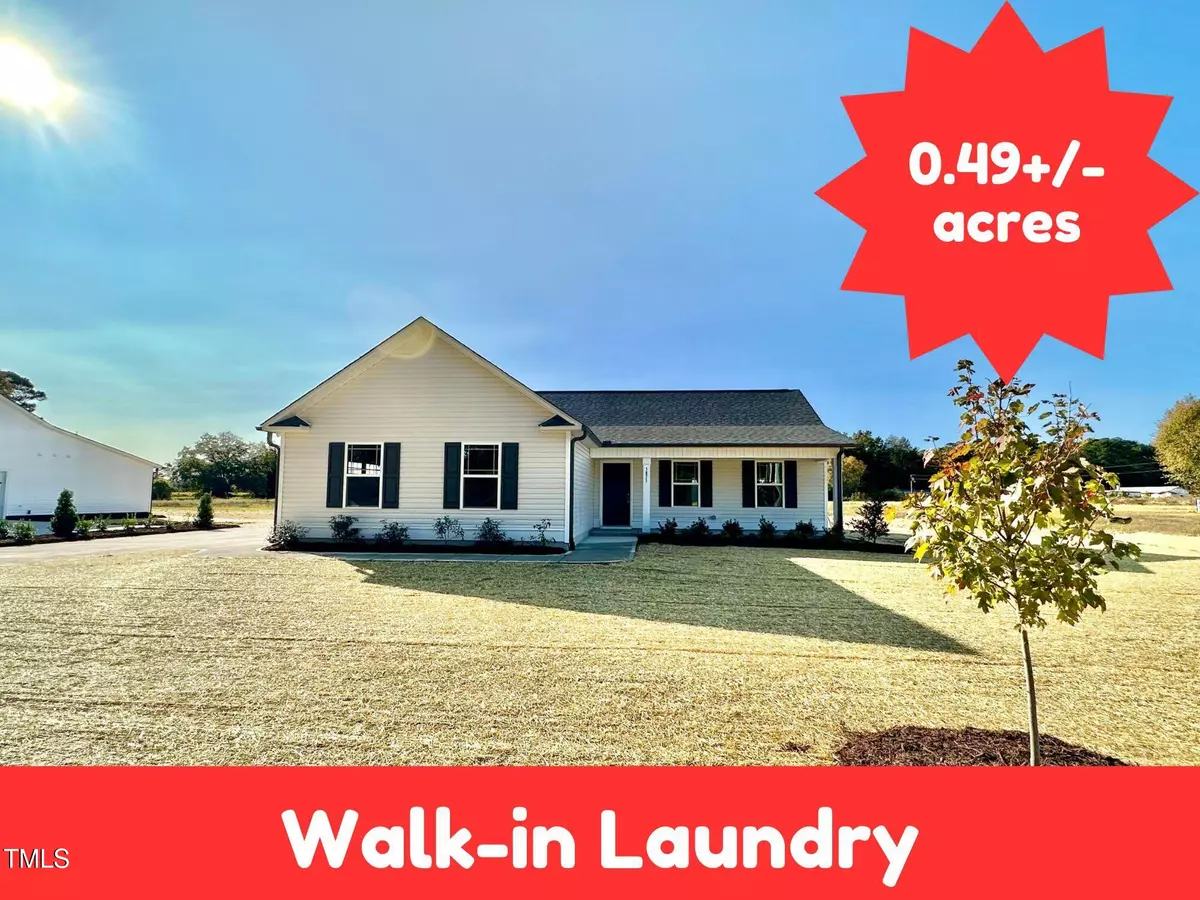Bought with Coldwell Banker HP&W
$269,400
$269,400
For more information regarding the value of a property, please contact us for a free consultation.
3 Beds
2 Baths
1,561 SqFt
SOLD DATE : 12/18/2024
Key Details
Sold Price $269,400
Property Type Single Family Home
Sub Type Single Family Residence
Listing Status Sold
Purchase Type For Sale
Square Footage 1,561 sqft
Price per Sqft $172
Subdivision Not In A Subdivision
MLS Listing ID 10047442
Sold Date 12/18/24
Style Site Built
Bedrooms 3
Full Baths 2
HOA Y/N No
Abv Grd Liv Area 1,561
Originating Board Triangle MLS
Year Built 2024
Annual Tax Amount $17,000
Lot Size 0.490 Acres
Acres 0.49
Property Description
MOVE IN Ready~THE LYLA~Relax and Enjoy~ NEW Construction, 3 BR, 2 Baths~Family room is accented with Cozy Electric Fireplace~GRANITE Countertops in Kitchen and baths~TILE Backsplash in kitchen~ Open Dining area~Primary Suite with Walk-in Closet~Primary bath boasts Double Vanity with Granite Countertops, GARDEN tub and Separate Shower~Attached Garage~Welcome to Home Sweet Home
Location
State NC
County Wayne
Zoning RAG
Direction From Raleigh~Us 264 E~ Exit 436 towardNC 97/Wilson/Greenville~Exit 23 TwardGoldsboro/Kenly~Continue onto I795~Take Exit 14 for NC 222 towardFremont/Kenly~ Left onto NC 222ETurnRight onto US 117 Continue~Destinationwill be on left
Interior
Interior Features Bathtub/Shower Combination, Ceiling Fan(s), Granite Counters, Kitchen/Dining Room Combination, Master Downstairs, Smooth Ceilings, Soaking Tub
Heating Electric, Forced Air
Cooling Central Air
Flooring Carpet, Vinyl
Fireplaces Number 1
Fireplaces Type Electric, Family Room
Fireplace Yes
Appliance Dishwasher, Electric Range, Electric Water Heater, Microwave
Laundry Laundry Room, Main Level
Exterior
Garage Spaces 2.0
View Y/N Yes
Roof Type Shingle
Porch Patio, Porch
Garage Yes
Private Pool No
Building
Faces From Raleigh~Us 264 E~ Exit 436 towardNC 97/Wilson/Greenville~Exit 23 TwardGoldsboro/Kenly~Continue onto I795~Take Exit 14 for NC 222 towardFremont/Kenly~ Left onto NC 222ETurnRight onto US 117 Continue~Destinationwill be on left
Foundation Slab, Stem Walls
Sewer Septic Tank
Water Public
Architectural Style Ranch
Structure Type Vinyl Siding
New Construction Yes
Schools
Elementary Schools Wayne - Fremont
Middle Schools Wayne - Norwayne
High Schools Wayne - Charles B Aycock
Others
Tax ID 04178052
Special Listing Condition Seller Licensed Real Estate Professional
Read Less Info
Want to know what your home might be worth? Contact us for a FREE valuation!

Our team is ready to help you sell your home for the highest possible price ASAP


GET MORE INFORMATION

