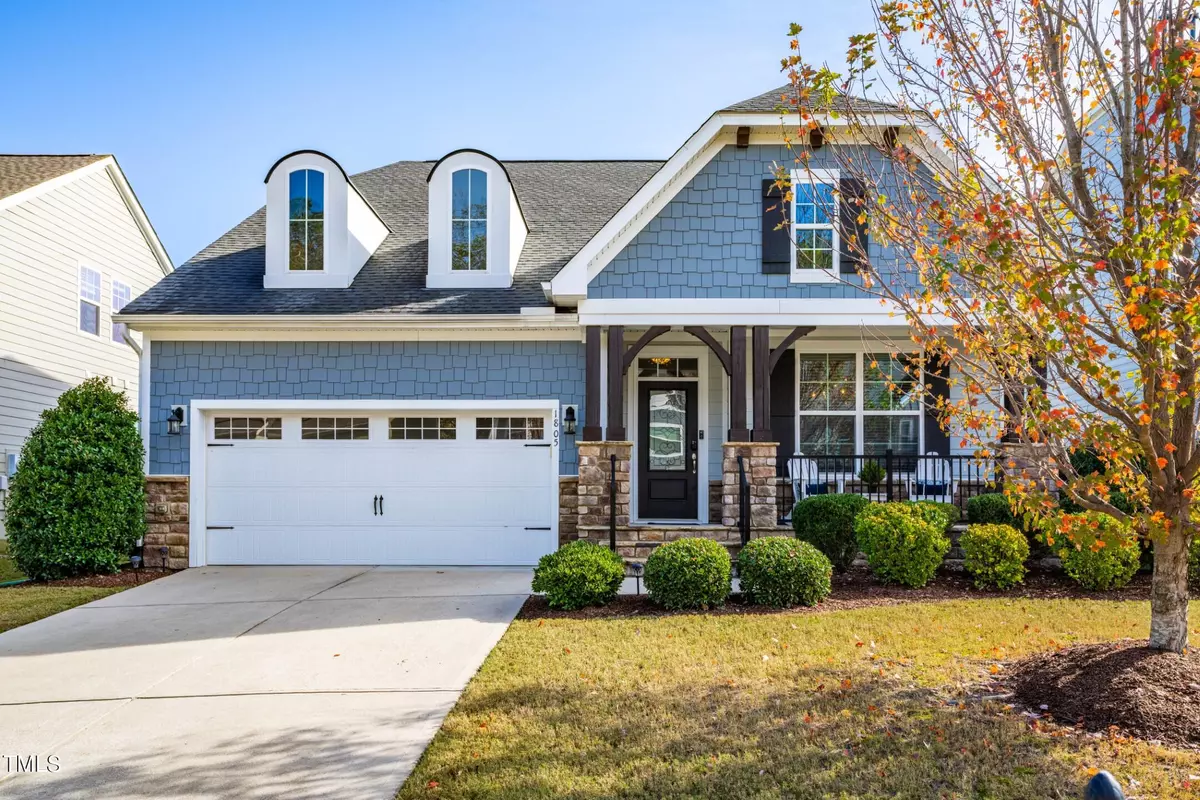Bought with EXP Realty LLC
$694,000
$715,000
2.9%For more information regarding the value of a property, please contact us for a free consultation.
3 Beds
3 Baths
2,603 SqFt
SOLD DATE : 12/19/2024
Key Details
Sold Price $694,000
Property Type Single Family Home
Sub Type Single Family Residence
Listing Status Sold
Purchase Type For Sale
Square Footage 2,603 sqft
Price per Sqft $266
Subdivision Salem Village
MLS Listing ID 10063860
Sold Date 12/19/24
Bedrooms 3
Full Baths 2
Half Baths 1
HOA Fees $81/qua
HOA Y/N Yes
Abv Grd Liv Area 2,603
Originating Board Triangle MLS
Year Built 2014
Annual Tax Amount $5,770
Lot Size 8,276 Sqft
Acres 0.19
Property Description
Welcome to 1805 Bodwin Lane in the highly desirable Salem Village Community in Apex! This stunning home offers effortless living with a spacious main floor that's perfect for both relaxation and entertaining. The stylish design includes an expansive first-floor primary suite with a spacious walk-in closet and a luxurious en suite bath featuring granite double vanities and a walk-in shower with bench seat.
The thoughtfully designed floor plan featuring detailed millwork, includes a family room with cozy fireplace, a breakfast area, and a separate dining room, making it easy to host gatherings and enjoy quality time with loved ones. At the heart of the home, the gourmet kitchen shines with a large island, abundant counter and cabinet space, and an oversized pantry, making meal prep and entertaining a joy.
Venture upstairs to discover two generously sized bedrooms with a full bath. Additionally, the spacious loft offers endless possibilities—ideal as a relaxing retreat, playroom, or the perfect spot for movie nights. Step outside to unwind on the screened porch, overlooking a beautifully landscaped, fenced yard—a private retreat for your peaceful southern evenings. When you're ready for a little more activity, the community pool is just a short stroll away.
Don't miss your chance to experience all that Apex Living offers with this exceptional property in Salem Village!
Location
State NC
County Wake
Community Clubhouse, Fitness Center, Pool, Sidewalks
Direction From downtown Raleigh take I-40 W to US 1 S to Exit 95. RIGHT on Hwy 55. LEFT on Apex Peakway. LEFT on Yateley Ln. LEFT on Bodwin. Home will be on the LEFT
Interior
Interior Features Bathtub/Shower Combination, Ceiling Fan(s), Chandelier, Crown Molding, Dining L, Double Vanity, Eat-in Kitchen, Kitchen Island, Pantry, Separate Shower, Smooth Ceilings, Tray Ceiling(s), Walk-In Closet(s), Walk-In Shower, Water Closet
Heating Forced Air
Cooling Central Air
Flooring Carpet, Hardwood, Tile
Fireplaces Number 1
Fireplaces Type Family Room
Fireplace Yes
Appliance Cooktop, Dishwasher, Disposal, Free-Standing Refrigerator, Gas Cooktop, Gas Water Heater, Ice Maker, Microwave, Refrigerator, Oven, Washer
Laundry Laundry Room, Main Level
Exterior
Exterior Feature Fenced Yard, Private Yard, Rain Gutters
Garage Spaces 2.0
Fence Back Yard, Fenced, Wrought Iron
Community Features Clubhouse, Fitness Center, Pool, Sidewalks
View Y/N Yes
Roof Type Shingle
Porch Covered, Front Porch, Porch, Rear Porch, Screened
Garage Yes
Private Pool No
Building
Lot Description Back Yard, Front Yard, Landscaped, Level, Private
Faces From downtown Raleigh take I-40 W to US 1 S to Exit 95. RIGHT on Hwy 55. LEFT on Apex Peakway. LEFT on Yateley Ln. LEFT on Bodwin. Home will be on the LEFT
Foundation Block
Sewer Public Sewer
Water Public
Architectural Style Traditional
Structure Type Fiber Cement,Stone Veneer
New Construction No
Schools
Elementary Schools Wake - Apex Elementary
Middle Schools Wake - Apex
High Schools Wake - Apex Friendship
Others
HOA Fee Include Maintenance Grounds
Senior Community false
Tax ID 0420393
Special Listing Condition Standard
Read Less Info
Want to know what your home might be worth? Contact us for a FREE valuation!

Our team is ready to help you sell your home for the highest possible price ASAP


GET MORE INFORMATION

