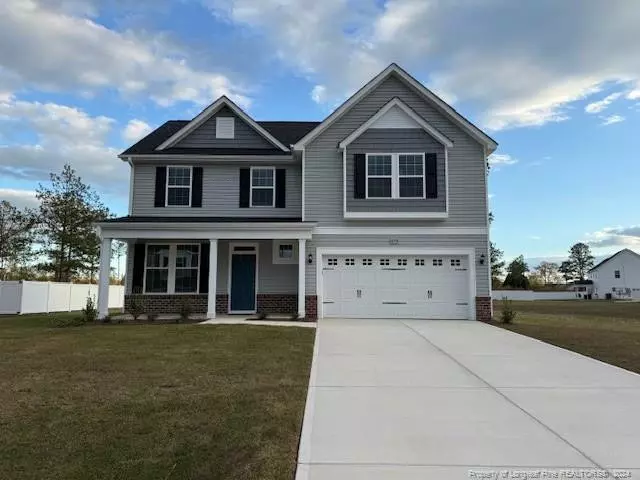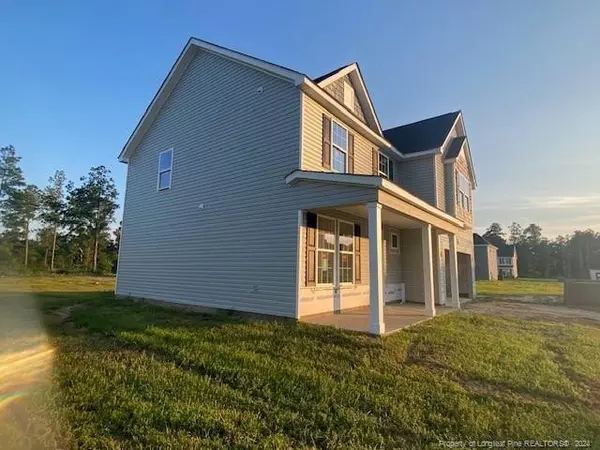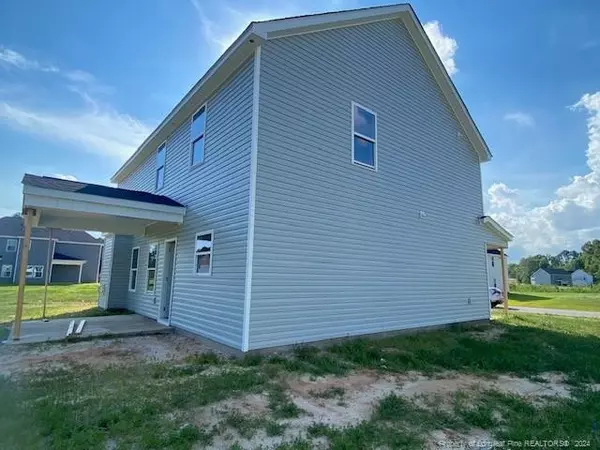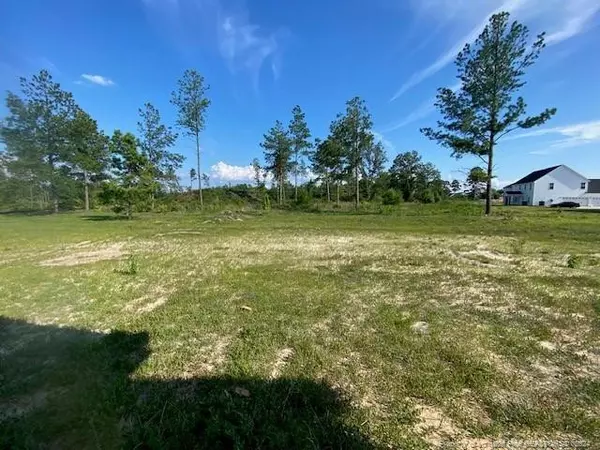Bought with Howard Perry & Walston/Triple
$379,900
$379,900
For more information regarding the value of a property, please contact us for a free consultation.
4 Beds
3 Baths
2,246 SqFt
SOLD DATE : 12/20/2024
Key Details
Sold Price $379,900
Property Type Single Family Home
Sub Type Single Family Residence
Listing Status Sold
Purchase Type For Sale
Square Footage 2,246 sqft
Price per Sqft $169
MLS Listing ID LP720971
Sold Date 12/20/24
Bedrooms 4
Full Baths 2
Half Baths 1
HOA Fees $20/ann
HOA Y/N Yes
Abv Grd Liv Area 2,246
Originating Board Triangle MLS
Year Built 2023
Lot Size 0.590 Acres
Acres 0.59
Property Description
QUICK MOVE IN! Builder contribution of up to $20,000 to use towards closing costs with preferred lender, plus blinds, refrigerator, and 1 year HOA dues paid! Incentive from December 6 thorough December 24!The Topsail floor plan by Dream Finders Homes builder located in Williford Cove. Coming into the home, you'll be greeted by a quaint foyer. The beautiful formal dining room has hand crafted coffered ceilings, gourmet kitchen with stainless steel appliance package, with an eat-in-island. The kitchen overlooks the large living space and a covered back patio. You will also find a nice size pantry and a main floor powder room. Retreat upstairs to the relaxing owner's suite with cathedral ceiling and generous closet space. Also on the 2nd floor, a large laundry room, three additional bedrooms and full bathroom.
Location
State NC
County Cumberland
Direction From Exit 55 turn right on Murphy Road, 2nd exit from roundabout turn left on to Leighton LaneFrom Eastover (Exit 301 N) turn left onto Dunn Road, turn right on to Baywood Rd, turn left onto Leighton Lane
Interior
Interior Features Bathtub/Shower Combination, Cathedral Ceiling(s), Ceiling Fan(s), Double Vanity, Eat-in Kitchen, Entrance Foyer, Kitchen Island, Open Floorplan, Separate Shower, Walk-In Closet(s)
Heating Heat Pump
Flooring Carpet, Laminate
Fireplaces Number 1
Fireplaces Type Prefabricated
Fireplace Yes
Window Features Blinds
Appliance Double Oven, Microwave, Range, Refrigerator, Washer/Dryer
Laundry Upper Level
Exterior
Exterior Feature Rain Gutters
Garage Spaces 2.0
Utilities Available Propane
View Y/N Yes
Porch Covered, Patio
Garage Yes
Private Pool No
Building
Lot Description Interior Lot
Faces From Exit 55 turn right on Murphy Road, 2nd exit from roundabout turn left on to Leighton LaneFrom Eastover (Exit 301 N) turn left onto Dunn Road, turn right on to Baywood Rd, turn left onto Leighton Lane
Foundation Slab
Sewer Septic Tank
Structure Type Brick Veneer
New Construction Yes
Others
Tax ID 0478125666000
Special Listing Condition Standard
Read Less Info
Want to know what your home might be worth? Contact us for a FREE valuation!

Our team is ready to help you sell your home for the highest possible price ASAP


GET MORE INFORMATION






