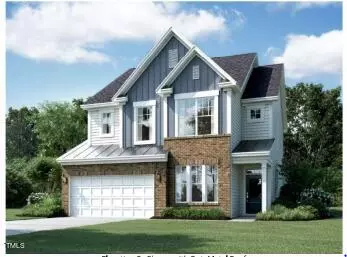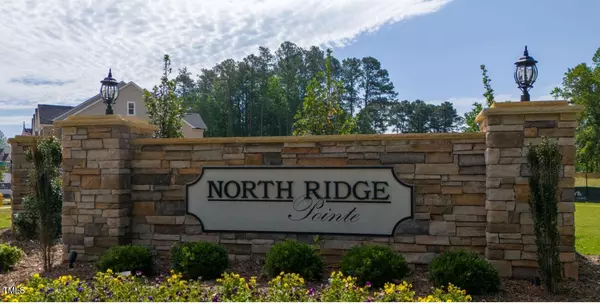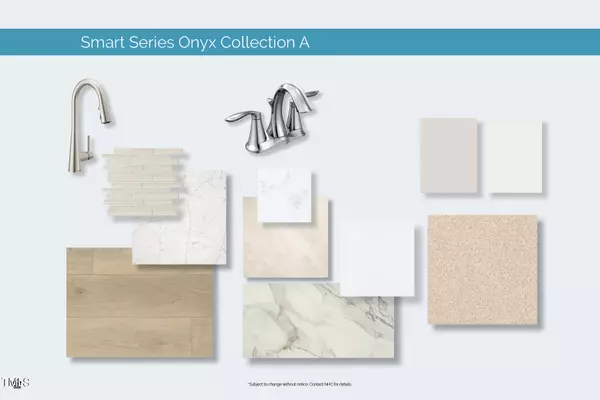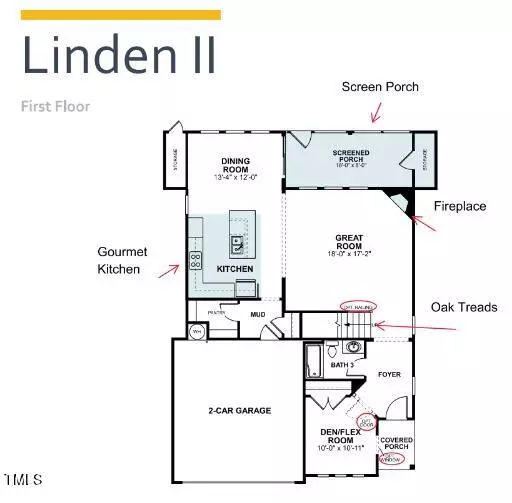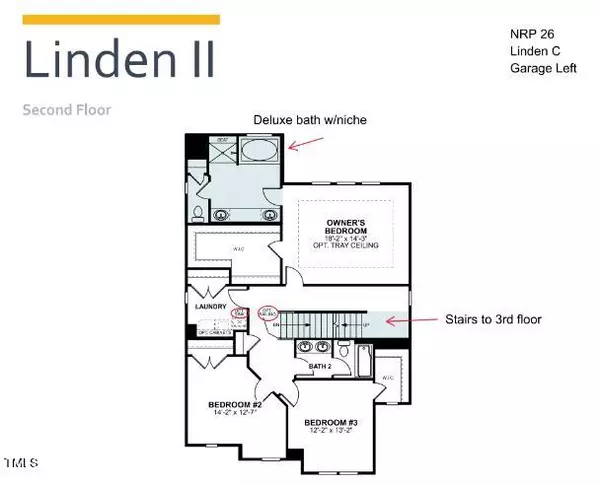Bought with Glenwood Agency, LLC
$607,000
$611,370
0.7%For more information regarding the value of a property, please contact us for a free consultation.
4 Beds
4 Baths
2,746 SqFt
SOLD DATE : 12/13/2024
Key Details
Sold Price $607,000
Property Type Single Family Home
Sub Type Single Family Residence
Listing Status Sold
Purchase Type For Sale
Square Footage 2,746 sqft
Price per Sqft $221
Subdivision North Ridge Pointe
MLS Listing ID 10052610
Sold Date 12/13/24
Style House,Site Built
Bedrooms 4
Full Baths 4
HOA Fees $155/mo
HOA Y/N Yes
Abv Grd Liv Area 2,746
Originating Board Triangle MLS
Year Built 2024
Lot Size 4,791 Sqft
Acres 0.11
Property Description
Beautiful Linden II floorplan with a bonus room and full bathroom on the 3rd floor. This home has 4 bedrooms with one on the first floor. White cabinets in the gourmet kitchen with a contrasting latte wood island cabinets, pearl quartz counters and amity glass backsplash. The living room has a cozy corner gas fireplace. Enjoy a morning coffee on the screen porch. The owner's bedroom has a large walk-in closet and a tiled shower with seat as well as a large garden tub. 2nd floor laundry room has included washer and dryer as well as a laundry sink. This home has plenty of closet and storage space for all your needs. Move in package includes appliances and blinds. See onsite agent for current incentives.
Location
State NC
County Wake
Community Curbs, Sidewalks
Direction From Capital Blvd turn onto Gresham Lake Rd. Turn left onto Goudy Dr. then left at the stop sign onto Big Sky Lane. Home is on the right. Address is 2327 Big Sky Lane. From 540E take Falls of Neuse exit and turn left at light onto Falls of Neuse, take a right onto Litchford Rd, turn left at light onto Gresham Lake Rd then first right onto Goudy Dr. then right onto Big Sky Lane, then left on Litcham, home is on the right.
Interior
Interior Features Bathtub/Shower Combination, Ceiling Fan(s), Double Vanity, Eat-in Kitchen, Entrance Foyer, Kitchen Island, Open Floorplan, Pantry, Quartz Counters, Radon Mitigation, Recessed Lighting, Separate Shower, Smooth Ceilings, Soaking Tub, Storage, Walk-In Closet(s), Walk-In Shower, Water Closet
Heating ENERGY STAR Qualified Equipment, Exhaust Fan, Fireplace(s), Forced Air, Heat Pump, Hot Water, Natural Gas
Cooling Ceiling Fan(s), Central Air, Gas, Heat Pump, Zoned
Flooring Carpet, Vinyl, Tile
Fireplaces Number 1
Fireplaces Type Gas, Gas Log, Great Room
Fireplace Yes
Window Features Blinds,Double Pane Windows,ENERGY STAR Qualified Windows,Garden Window(s),Insulated Windows,Screens
Appliance Built-In Electric Oven, Built-In Freezer, Convection Oven, Cooktop, Dishwasher, Disposal, Dryer, ENERGY STAR Qualified Appliances, ENERGY STAR Qualified Dishwasher, ENERGY STAR Qualified Dryer, ENERGY STAR Qualified Freezer, ENERGY STAR Qualified Refrigerator, ENERGY STAR Qualified Washer, ENERGY STAR Qualified Water Heater, Exhaust Fan, Free-Standing Gas Range, Free-Standing Refrigerator, Gas Cooktop, Gas Water Heater, Ice Maker, Microwave, Plumbed For Ice Maker, Refrigerator, Self Cleaning Oven, Stainless Steel Appliance(s), Vented Exhaust Fan, Oven, Warming Drawer, Washer/Dryer, Water Heater, Water Purifier
Laundry Laundry Closet, Laundry Room, Sink, Upper Level
Exterior
Exterior Feature Lighting, Private Yard, Rain Gutters, Storage
Garage Spaces 2.0
Fence None
Community Features Curbs, Sidewalks
Utilities Available Cable Available, Electricity Connected, Natural Gas Connected, Sewer Connected, Water Connected
View Y/N Yes
Roof Type Asphalt
Street Surface Asphalt
Handicap Access Accessible Central Living Area
Porch Enclosed, Rear Porch, Screened
Garage Yes
Private Pool No
Building
Lot Description Back Yard, Few Trees, Front Yard, Hardwood Trees, Landscaped, Level, Many Trees, Native Plants, Private, Wooded
Faces From Capital Blvd turn onto Gresham Lake Rd. Turn left onto Goudy Dr. then left at the stop sign onto Big Sky Lane. Home is on the right. Address is 2327 Big Sky Lane. From 540E take Falls of Neuse exit and turn left at light onto Falls of Neuse, take a right onto Litchford Rd, turn left at light onto Gresham Lake Rd then first right onto Goudy Dr. then right onto Big Sky Lane, then left on Litcham, home is on the right.
Story 3
Foundation Slab
Sewer Public Sewer
Water Public
Architectural Style Craftsman
Level or Stories 3
Structure Type Blown-In Insulation,Brick,Concrete,Engineered Wood,Fiber Cement,Frame,Glass,HardiPlank Type,ICAT Recessed Lighting,ICFs (Insulated Concrete Forms),Low VOC Insulation,Radiant Barrier,Recycled/Bio-Based Insulation,Spray Foam Insulation
New Construction Yes
Schools
Elementary Schools Wake - North Ridge
Middle Schools Wake - West Millbrook
High Schools Wake - Millbrook
Others
HOA Fee Include Maintenance Grounds
Senior Community false
Tax ID 26
Special Listing Condition Standard
Read Less Info
Want to know what your home might be worth? Contact us for a FREE valuation!

Our team is ready to help you sell your home for the highest possible price ASAP


GET MORE INFORMATION

