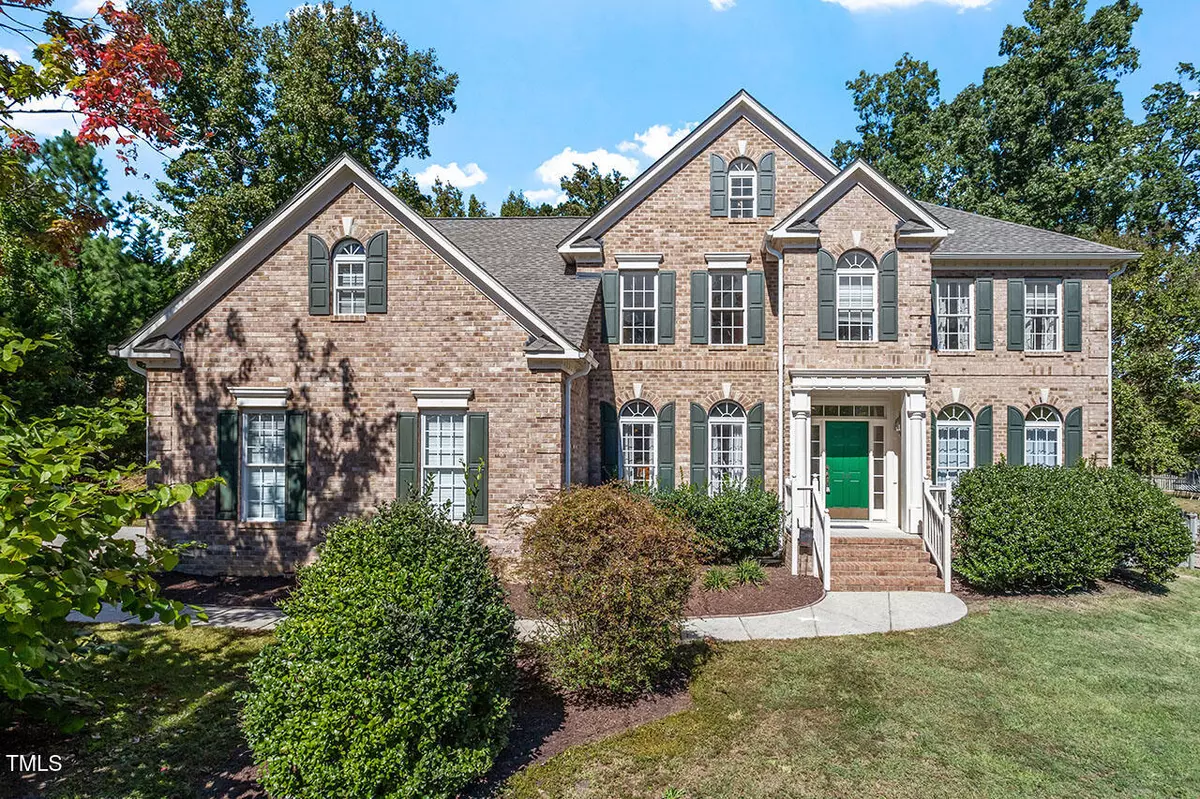Bought with HHome Realty LLC
$990,000
$1,090,000
9.2%For more information regarding the value of a property, please contact us for a free consultation.
5 Beds
3 Baths
3,595 SqFt
SOLD DATE : 12/20/2024
Key Details
Sold Price $990,000
Property Type Single Family Home
Sub Type Single Family Residence
Listing Status Sold
Purchase Type For Sale
Square Footage 3,595 sqft
Price per Sqft $275
Subdivision Riggsbee Farm
MLS Listing ID 10058228
Sold Date 12/20/24
Style House,Site Built
Bedrooms 5
Full Baths 3
HOA Fees $39
HOA Y/N Yes
Abv Grd Liv Area 3,595
Originating Board Triangle MLS
Year Built 1999
Annual Tax Amount $7,158
Lot Size 0.440 Acres
Acres 0.44
Property Description
This is a lovely Brick Home with the top Cary Schools. There is no carpet in this home! The house has a Fully Repainted interior with Solid hardwood floor installed in 2019 throughout the main and 2nd floor. Natural light fills the spacious layout through the over sized windows. A two story ceiling family room boasts a wood -burning Fire Place .with/Gas starter. The 5th bedroom on the main floor can be a Den/ In-law suite. The Beautiful formal dining area with tray ceiling is connecting to the kitchen. Adjacent to this is a there is a flex room that can be use a study room. A second staircase leads from the kitchen .Upstairs there is a spacious owner's suite that has a huge sitting room with a huge walk-in closet, There are other 3 bedrooms and an extra-large bonus room. This bonus room also can be used as a game room or home theater. You will fall in love with the huge almost half of an acre lot. The custom saltwater pool with stone walls lounging area and a 360 degree slide. There is a beautiful waterfall next to a sitting on the deck to enjoy hanging out with family that feels like you are vacation living. There are two new HVAC Units installed in 2024. The roof and gutters were installed 2018, The solid wood flooring installed in 2019. Fresh Repainted 2024. The crawl space insulation replaced in 2019. 2 New Thermostat; A new pool pump motor. The Deck was built in 2018. Buyer can check schools there may a cap in some schools. This is a great opportunity to get a fabulous dream destination home in the heart of Cary.
Location
State NC
County Wake
Community Clubhouse, Pool, Sidewalks, Street Lights
Direction Along Davis Rd turn left into Riggsbee Farm Dr then turn right enter Sterling Ridge Way
Rooms
Basement Crawl Space, Dirt Floor, Sump Pump
Interior
Interior Features Bathtub/Shower Combination, Bookcases, Cathedral Ceiling(s), Ceiling Fan(s), Chandelier, Crown Molding, Double Vanity, Dressing Room, Eat-in Kitchen, High Ceilings, Keeping Room, Kitchen Island, Natural Woodwork, Open Floorplan, Pantry, Second Primary Bedroom, Smooth Ceilings, Tile Counters, Tray Ceiling(s), Vaulted Ceiling(s), Walk-In Closet(s), Wet Bar
Heating Forced Air, Natural Gas
Cooling Ceiling Fan(s), Central Air, Dual, Exhaust Fan, Gas
Flooring Hardwood, Vinyl
Appliance Cooktop, Dishwasher, Disposal, Exhaust Fan, Gas Cooktop, Gas Oven, Gas Range, Gas Water Heater, Microwave, Stainless Steel Appliance(s)
Laundry Electric Dryer Hookup, Inside, Laundry Room, Main Level, Washer Hookup
Exterior
Exterior Feature Dock, Fenced Yard, Garden, Playground, Private Yard
Garage Spaces 2.0
Fence Back Yard, Fenced
Pool Electric Heat, Filtered, In Ground, Outdoor Pool, Salt Water, Waterfall
Community Features Clubhouse, Pool, Sidewalks, Street Lights
Utilities Available Electricity Connected, Natural Gas Connected
View Y/N Yes
View Pool
Roof Type Shingle
Porch Covered, Deck, Front Porch, Patio, Porch
Garage Yes
Private Pool No
Building
Lot Description Back Yard, Garden, Wooded
Faces Along Davis Rd turn left into Riggsbee Farm Dr then turn right enter Sterling Ridge Way
Story 2
Foundation Stone
Sewer Public Sewer
Water Public
Architectural Style Transitional
Level or Stories 2
Structure Type Brick,Brick Veneer,Cement Siding,Fiber Cement
New Construction No
Schools
Elementary Schools Wake - Green Hope
Middle Schools Wake - Davis Drive
High Schools Wake - Green Hope
Others
HOA Fee Include Storm Water Maintenance,None
Tax ID 0248476
Special Listing Condition Standard
Read Less Info
Want to know what your home might be worth? Contact us for a FREE valuation!

Our team is ready to help you sell your home for the highest possible price ASAP


GET MORE INFORMATION

