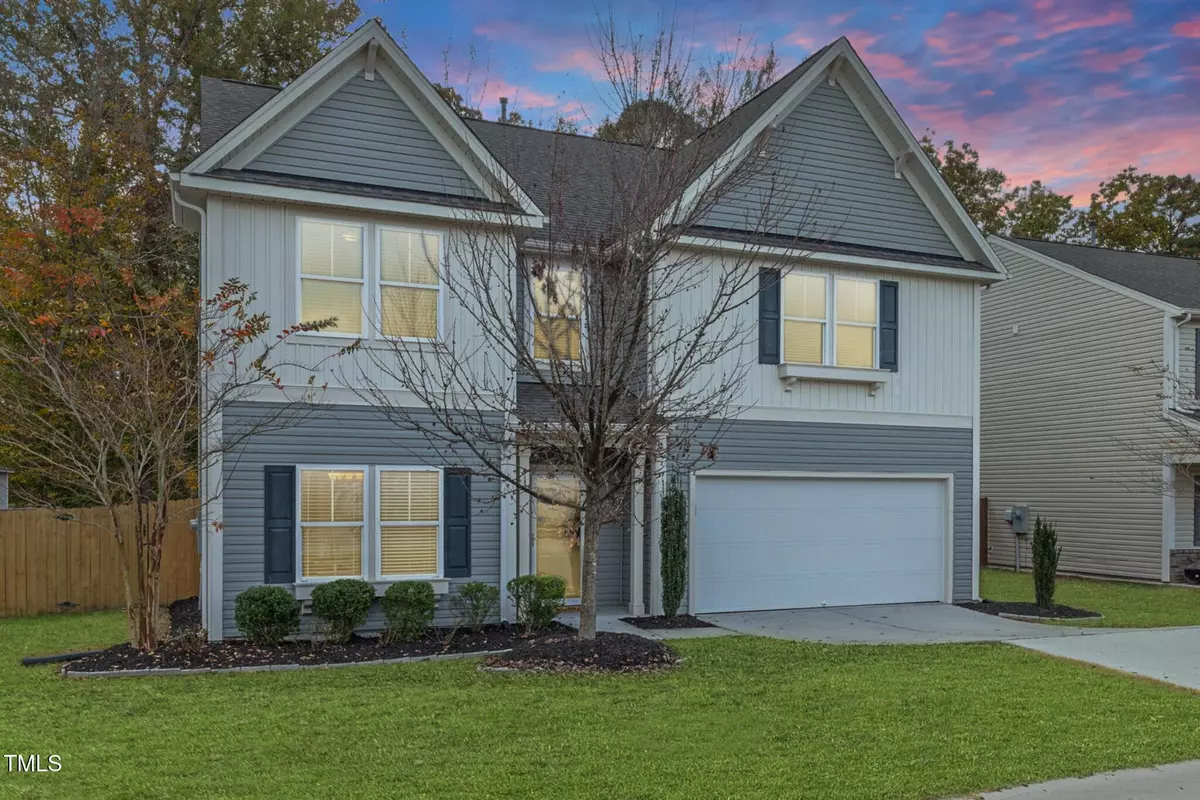Bought with Coldwell Banker HPW
$625,000
$625,000
For more information regarding the value of a property, please contact us for a free consultation.
4 Beds
3 Baths
2,899 SqFt
SOLD DATE : 12/20/2024
Key Details
Sold Price $625,000
Property Type Single Family Home
Sub Type Single Family Residence
Listing Status Sold
Purchase Type For Sale
Square Footage 2,899 sqft
Price per Sqft $215
Subdivision Sterling
MLS Listing ID 10062352
Sold Date 12/20/24
Bedrooms 4
Full Baths 2
Half Baths 1
HOA Fees $60/mo
HOA Y/N Yes
Abv Grd Liv Area 2,899
Originating Board Triangle MLS
Year Built 2017
Annual Tax Amount $4,825
Lot Size 6,969 Sqft
Acres 0.16
Property Description
EXQUISITE & SPACIOUS! Beautiful home in sought-after Morrisville neighborhood! This hard-to-find 4br open-concept gem features a thoughtfully designed layout with a bright, airy, welcoming living space. The main level offers a formal dining space that can double as an office for work-from-home w/custom sliding barn doors. Butler's Pantry. Extended kitchen island. Upgraded Quartz Kitchen Countertops. SS appliances ample cabinetry for all your storage needs, A VAST living room for added flexibility, and LVP flooring throughout! 2-car garage w/rack storage & EV connection pre-wire.
Upstairs, you'll find a SPACIOUS primary bedroom w/walk-in closet, 3 generously-sized secondary bedrooms, laundry room (washer & dryer included) AND huge loft space for added versatility. Fully fenced backyard backs up to woods for privacy, ideal for entertaining or relaxing outdoors.
PRIME location, minutes from local amenities and easy access to I-540 and RTP. Move-in ready! COME & SEE!!
Location
State NC
County Durham
Direction Take I-40 West to exit 282/Page Rd. Turn left on Crown Pkwy. Turn Left on Fortress Dr.
Interior
Interior Features Pantry, Quartz Counters
Heating Central, Forced Air
Cooling Central Air
Flooring Carpet, Vinyl
Appliance Built-In Electric Range, Dishwasher, Microwave, Stainless Steel Appliance(s), Washer/Dryer
Laundry Laundry Room, Upper Level
Exterior
Exterior Feature Fenced Yard
Garage Spaces 2.0
Fence Back Yard, Fenced
View Y/N Yes
Roof Type Shingle
Garage Yes
Private Pool No
Building
Faces Take I-40 West to exit 282/Page Rd. Turn left on Crown Pkwy. Turn Left on Fortress Dr.
Story 2
Foundation Slab
Sewer Public Sewer
Water Public
Architectural Style Traditional
Level or Stories 2
Structure Type Vinyl Siding
New Construction No
Schools
Elementary Schools Durham - Parkwood
Middle Schools Durham - Lowes Grove
High Schools Durham - Hillside
Others
HOA Fee Include None
Tax ID 0747896364
Special Listing Condition Standard
Read Less Info
Want to know what your home might be worth? Contact us for a FREE valuation!

Our team is ready to help you sell your home for the highest possible price ASAP


GET MORE INFORMATION

